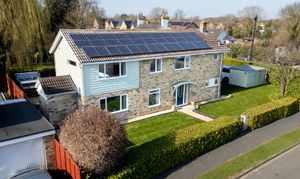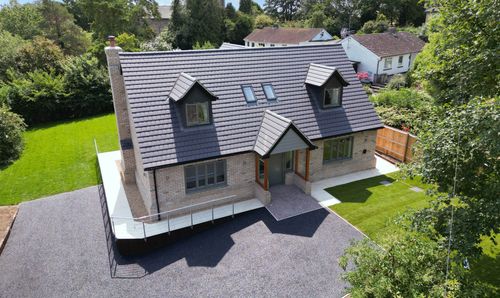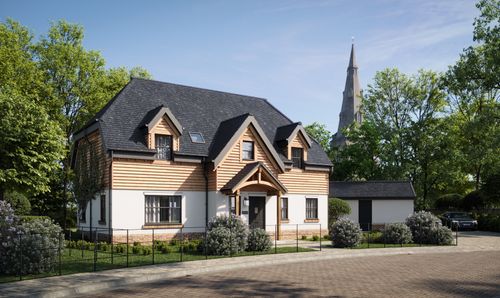Book a Viewing
To book a viewing for this property, please call Hockeys Estate Agents, on 01954 260 940.
To book a viewing for this property, please call Hockeys Estate Agents, on 01954 260 940.
4 Bedroom Detached House, Orchard Way, Oakington, CB24
Orchard Way, Oakington, CB24

Hockeys Estate Agents
Hockeys, 23 Church Street
Description
The entrance hall is eight metres wide and an impressive start to this immaculate family home, with attractive engineered oak flooring that continues throughout the majority of the ground floor, with stairs rising to the first floor and access to the ground floor WC with a modern suite and porcelain-tiled floor. The kitchen/dining family room, measuring over nine metres, includes two sets of French doors which lead out to the private garden. The kitchen comprises a comprehensive range of wall and base units with a high gloss finish, a granite worksurface and space for an American style fridge/freezer, Bosch oven, grill and induction hob, dishwasher and a Porcelain tiled floor, with access to the utility room; another generous space, with a further range of built-in storage cupboards with solid wood worksurface and plumbing for washing machine and tumble dryer, a second sink unit, the battery for the solar panels and access to both the enclosed driveway and rear garden. The comfortable-sized sitting room features engineered oak herringbone flooring with a third set of French doors which lead to the garden, a large picture window to the east aspect and a bespoke cabinet and access to the study.
From the galleried landing, you will access the well-planned first floor, comprising a substantial master bedroom with a walk-in dressing room and a modern en suite shower room, which includes a double shower and high-quality suite. The three bedrooms are all doubles; with built-in wardrobes in the second bedroom. An attractive, modern family bathroom suite completes the interior of this wonderful family home.
OUTSIDE AND PARKING
Situated within a prominent corner plot, with hedging to the boundaries providing a good degree of privacy. The front garden is laid mainly to lawn with access to the rear, which is also laid mainly to lawn, with fencing to the boundaries. A large area of patio provides the ideal space for outdoor dining, with a base for a swim spa (available by separate negotiation). The property benefits from a gated entrance which leads to a driveway providing off-road parking for multiple vehicles and leading to an adjoining garage of 5.5m x 2.85m, with access to the garden.
LOCATION
Oakington is a small village positioned approximately 8 miles (12.87 kilometres) north of Cambridge and 11.6 miles (18.67 kilometres) from St. Ives, offering convenient access to the nearby A14 and M11.
There is a recreation ground off Queens Way with a pavilion that provides sports facilities and functions at the village hall. Local sports clubs include a bowling club, a tennis club and a football club.
The Church of England primary school is located on Water Lane and Oakington falls within the catchment area for Impington Village College, which is rated as ‘Outstanding’ by OFSTED and also provides a sixth form for its pupils and sports centre; a free bus service to the college is also provided for students.
There is a large garden centre with a café and a local convenience store with a post office.
Oakington closely borders some larger villages including Cottenham and Histon, which also provide many additional facilities.
EPC Rating: A
Virtual Tour
Key Features
- EPC A Rated
- Versatile and Generous Family Home
- Immaculate Decoration Throughout
- Impressive Open Plan Kitchen/Dining/Family Room
- Large Master Bedroom With En Suite And Dressing Room
- Garage And Gated Driveway
- Solar Panels With 8.5kw Battery
- Swim Spa Available By Separate Negotiation
- On Guide Bus Route
Property Details
- Property type: House
- Price Per Sq Foot: £381
- Approx Sq Feet: 1,927 sqft
- Plot Sq Feet: 6,006 sqft
- Council Tax Band: E
- Property Ipack: Material Information Report
Floorplans
Outside Spaces
Garden
Parking Spaces
Garage
Capacity: 1
Driveway
Capacity: 4
Location
Properties you may like
By Hockeys Estate Agents


































