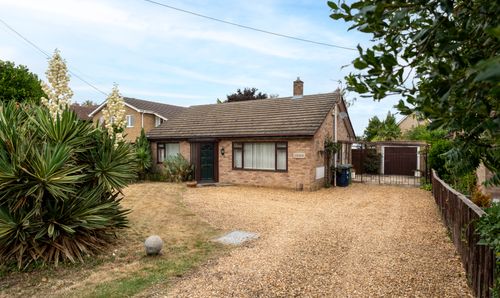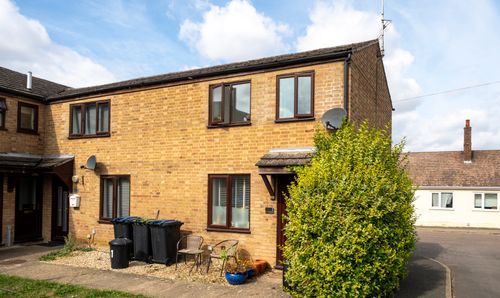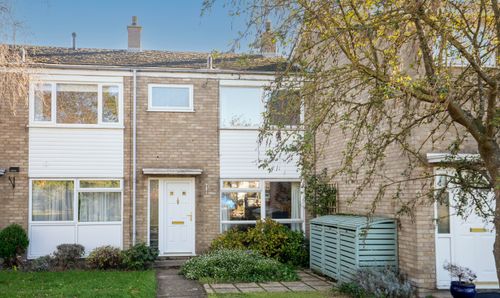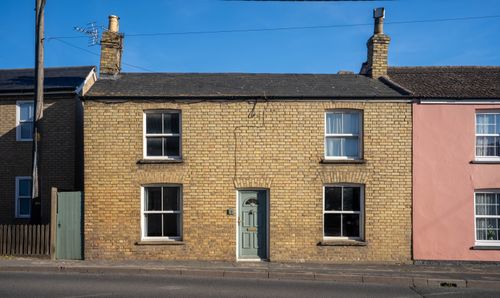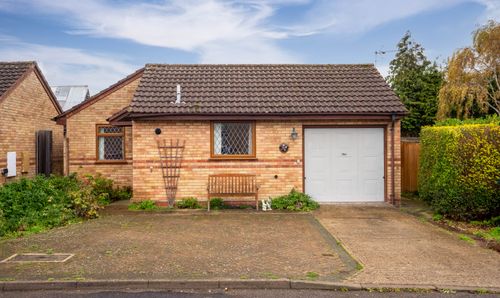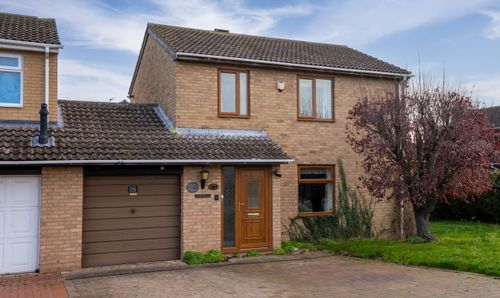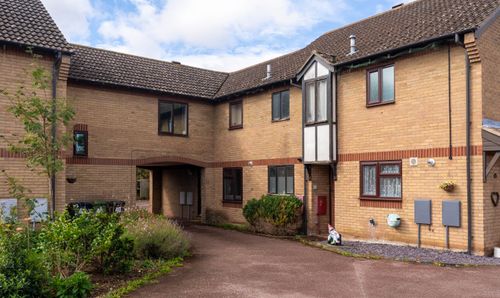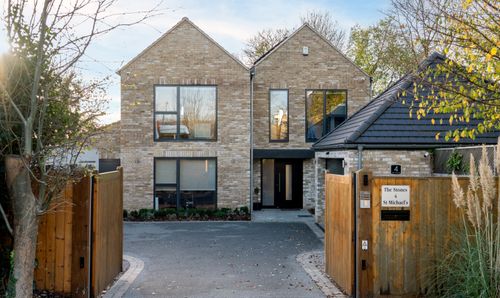Book a Viewing
To book a viewing for this property, please call Hockeys Estate Agents, on 01954 260 940.
To book a viewing for this property, please call Hockeys Estate Agents, on 01954 260 940.
3 Bedroom Detached Bungalow, St. Neots Road, Hardwick, CB23
St. Neots Road, Hardwick, CB23

Hockeys Estate Agents
Hockeys, 23 Church Street
Description
The property is set back from the main road down a long and private block paved driveway leading to electric gates which open to a wide front driveway providing parking for up to four cars.
The accommodation comprises a large entrance hall including a storage cupboard with mirrored doors. Off the hallway is an office/storage room plus a cloakroom with WC with concealed cistern and a wall hung wash basin with vanity unit.
To the front are two generous double bedrooms, both are which are double rooms with their own fully-tiled ensuite shower rooms including walk-in showers with rainfall attachments and wall hung wash basins. To the rear is the master bedroom which has French doors to the garden and a Velux sky light. The bedroom has a fully-tiled ensuite bathroom including a newly installed wetroom area with shower.
The feature room is the stunning open plan Kitchen/Dining/Living room which has both French doors and bi-folding doors to the rear garden. The high spec kitchen was made by Kuchenhaus and includes a peninsula with BORA induction hob with downdraft extractor, a breakfast bar and hanging pendant lighting. A range of cupboard units with Quartz worktops, and 1 ½ bowl sink with mixer tap. Integrated appliances include an oven and combination microwave/grill and dishwasher, and space for a fridge/freezer. Off the kitchen is a utility room with further cupboard units with Quartz worktop, integrated washing machine and separate tumble dryer and external door to garden.
The rear garden faces south and wraps round the side of the property, providing complete privacy. Laid to lawn with a broad patio across the back of the kitchen and master bedroom, with mature trees along the rear boundary, outdoor power sockets and lighting. Air source heat pump and underfloor heating throughout.
LOCATION
Hardwick is a village located 7 miles (11.27 kilometres) west of Cambridge and 4 miles (6.44 kilometres) east of Cambourne. The nearby A428 provides quick access to the A14 with Cambridge to the east and St Neots and the A1 to the west. Pre and primary schooling are provided by Hardwick Community Primary School, rated good by Ofsted with secondary schooling provided by Comberton Village College, rated outstanding by Ofsted.
The village benefits from a range of local businesses, including a well-stocked convenience store, post office, veterinary surgery, hairdressers. The Blue Lion pub is a 17th-century inn offering gastropub dishes with a focus on fresh fish.
There is a recreation ground with football pitches, cricket pitches and a Sports and Social Club. There are two nearby golf courses, The Bourne Golf and Country Club and The Cambridge Meridian Golf Club located in Toft. To the north of the village on St Neots Road there are a number of local businesses including a car garage, large pet store, café, furniture store and agricultural machinery sales.
EPC Rating: B
Virtual Tour
Key Features
- 9 years remaining on builders warranty
- Master bedroom with French doors and four piece ensuite bathroom
- Two further double bedrooms - both with fully-tiled ensuites
- Quality fitted kitchen with peninsula and integrated appliances
- Stunning open plan kitchen/living /dining room with bi-folding and French doors
- Underfloor heating with Air source heat pump
- 130 Sqm, EPC B
- Set back from the road down a private driveway
- Parking for four cars
- South facing, private wrap around garden
Property Details
- Property type: Bungalow
- Property style: Detached
- Price Per Sq Foot: £393
- Approx Sq Feet: 1,399 sqft
- Plot Sq Feet: 7,309 sqft
- Property Age Bracket: 2020s
- Council Tax Band: E
- Property Ipack: Material Information Report
Floorplans
Outside Spaces
Garden
South and West facing gardens
Parking Spaces
Driveway
Capacity: 4
Location
Properties you may like
By Hockeys Estate Agents
























