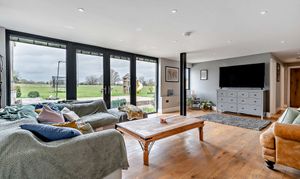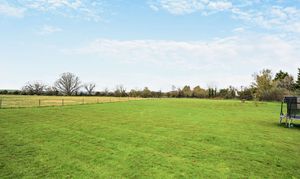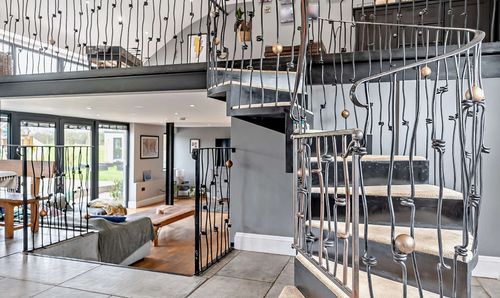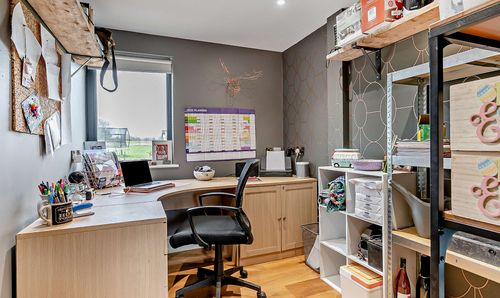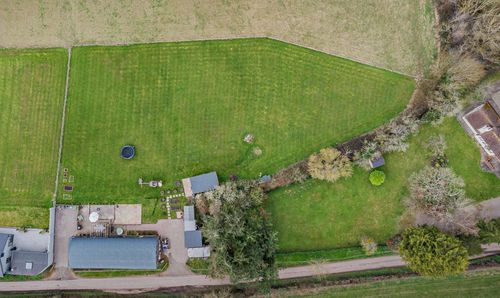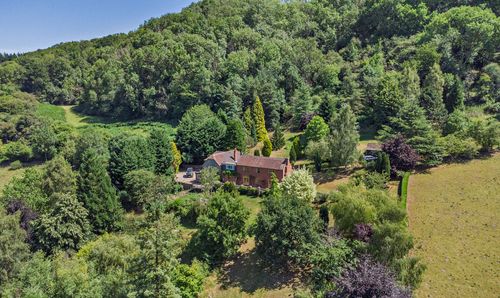Book a Viewing
To book a viewing for this property, please call Chartwell Noble - Worcestershire, on 01905969998.
To book a viewing for this property, please call Chartwell Noble - Worcestershire, on 01905969998.
5 Bedroom Detached House, Teme Lane, Leigh, WR6
Teme Lane, Leigh, WR6

Chartwell Noble - Worcestershire
Chartwell Noble, The Hayloft, Offerton Barns Business Centre, Offerton Lane
Description
Step into a masterfully transformed Class Q barn conversion, offering over 2,700 sq ft of light-filled living space, steeped in rustic charm and cutting-edge design. Set in the tranquil village of Leigh, this five-bedroom, three-bathroom home is the perfect blend of architectural drama, family functionality, and countryside serenity — all nestled within 1.2 acres of private grounds.
✨ Why You'll Love It🛏 Five double bedrooms, including two luxurious en suites
🍽 Striking open-plan kitchen & dining with vaulted ceilings and original wrought iron beams
🧘♀️ Flexible spaces: dedicated home office, home gym, and utility room
🌳 1.2-acre plot with pergola, vegetable garden, and outbuildings (studio/workshop potential)
🪟 Floor-to-ceiling windows offering far-reaching rural views
🔌 Superfast broadband | LPG central heating | Off-road parking for several vehicles
📍 Ideally located near Worcester, Great Malvern & Bromyard
The heart of the home is an awe-inspiring double-height kitchen-dining space with exposed steelwork, full-height windows, and seamless access to the patio — perfect for hosting or unwinding with a view.
A generous sitting room with oversized windows anchors one end of the home, while the other wing includes a principal suite with a vaulted ceiling, en suite shower, and views across the garden. Three further bedrooms, a stylish family bathroom, and an additional guest suite with en suite ensure room for everyone.
Modern comforts like underfloor heating, a walk-in pantry, and bespoke cabinetry make everyday living effortless.
🌿 Outside: Private, Peaceful & ProductiveSet well back from the lane and surrounded by open fields, the property enjoys complete privacy. The beautifully landscaped garden features a pergola-covered terrace, raised vegetable beds, and a fully enclosed lawn ideal for kids or pets. There's also ample space for a garden office, annex, or creative studio (subject to planning).
📍 Location HighlightsLeigh village: peaceful setting with welcoming community
Close to Bromyard, Great Malvern, Worcester, and the Malvern Hills AONB
Excellent schools nearby, including The Downs Malvern and King’s Worcester
Easy access to A4103, M5, and commuter routes to Birmingham and Hereford
What Three Words location: ///multiples.superhero.darling
This is more than a home — it's a modern country retreat that fuses lifestyle, architecture, and location. Whether you're dreaming of weekend garden parties, homegrown produce, or simply a peaceful place to work and raise a family, this rare barn conversion offers it all.
EPC Rating: C
Virtual Tour
Other Virtual Tours:
Key Features
- Stunning Class Q barn conversion offering over 2,700 sq ft of architect-designed living space in a peaceful WR6 village setting.
- Five spacious double bedrooms, including two en suites, ideal for multigenerational living or flexible family use.
- Vaulted ceilings with exposed steelwork and floor-to-ceiling windows create an airy, light-filled interior with dramatic rural views.
- Open-plan kitchen-dining area with high-end appliances, walk-in pantry, and direct access to landscaped outdoor entertaining space.
- Set on a 1.2-acre private plot with lawns, vegetable garden, pergola patio, and outbuilding with studio/workshop potential.
- Versatile interior layout with dedicated study, home gym, and utility room, perfect for modern remote living.
- Contemporary design meets rustic charm with original barn features, underfloor heating, and luxury finishes throughout.
- Located near Worcester, Great Malvern & Bromyard with excellent local schools and fast commuter links to the M5 and A4103.
- Superfast fibre broadband and multiple living zones make this home ideal for professionals, creatives, or families.
- Rare opportunity to own a turnkey countryside retreat with exceptional character, privacy, and scope to personalise.
Property Details
- Property type: House
- Price Per Sq Foot: £302
- Approx Sq Feet: 2,702 sqft
- Plot Sq Feet: 60,978 sqft
- Property Age Bracket: 2020s
- Council Tax Band: C
Rooms
Boot Room
2.57m x 2.04m
The property is entered via the front door located under a superb American-style veranda, and into the reception hall. An archway opens up into a large boot and coat room with boxed seating ensuring everyone has somewhere to sit and remove their outerwear. There is a separate guest WC, and a door flows through to the central kitchen and barn area.
View Boot Room PhotosKitchen/Dining Room
8.92m x 7.25m
The cathedral-like kitchen and dining room is undoubtedly the star of the show! With its soaring full-height ceiling revealing glimpses of the original structure behind its deep, thermo-efficient insulation, the space feels both dramatic and inviting. It's a true showstopper for entertaining guests, yet equally suited for cosy family meals. The kitchen features a sociable island with seating—ideal for casual dining or gatherings with friends. Fitted blue-teal cabinetry contrasts beautifully with the crisp white quartz worktops. The island houses an electric hob with a griddle, while the main kitchen boasts a gas-fired Rangemaster cooker. Integrated appliances include a fridge-freezer, dishwasher, and an antique brass hose tap over a double ceramic sink. Pantry cupboards provide added storage, and a large concertina door opens fully to the expansive patio, creating a seamless flow between the kitchen and the beautifully landscaped garden beyond - perfect for indoor-outdoor living.
View Kitchen/Dining Room PhotosSitting Room
6.70m x 4.50m
Steps down from the dining area arrive in the sleek sunken sitting room area, with wide oak floorboards, and large windows with glazed double doors back into the garden. This is a lovely sophisticated area for conversation or relaxing and watching TV.
View Sitting Room PhotosGym
5.24m x 2.65m
Just off the sitting room is the home gym. A versatile space with wooden flooring which could easily be used for any purpose.
View Gym PhotosStudy
2.92m x 2.16m
Just off the internal hallway, the perfect study is ideally located for quiet while studying or working from home. A window with a nice view over the garden and surrounding countryside provides a welcome change of scene from staring at a computer.
View Study PhotosUtility Room
2.98m x 2.25m
Directly opposite the study, there is a really useful utility room with plumbing and ventilation for the larger appliances; a washing machine and a tumble drier along with plenty of space for a hanging rack.
View Utility Room PhotosBedroom 4
4.24m x 2.92m
The fourth bedroom is another spacious double and an ideal guest room as it benefits from an en suite shower room.
View Bedroom 4 PhotosBedroom 5
4.27m x 3.02m
A light and bright double bedroom on the ground floor with a window providing views across the gardens.
View Bedroom 5 PhotosFamily Room
7.25m x 4.54m
The first floor landing area has been beautifully appointed into a brilliant family room with space for comfy sofas, table football, and a continuation of the open plan feel as a mezzanine over the kitchen and dining area.
View Family Room PhotosPrincipal Bedroom
4.64m x 4.23m
The principal bedroom suite is a luxurious space enjoying a dual aspect ensuring ample natural light fills this large double room. The suite is further enhanced by a large dressing room (2.51m X 7.93m) and a separate shower room with a walk-in shower, double sink, and a tiled floor.
View Principal Bedroom PhotosBedroom 2
4.38m x 2.98m
Bedroom two is a generous double with a window overlooking the quiet country lane below.
View Bedroom 2 PhotosBedroom 3
4.43m x 2.92m
The third double bedroom on the first floor offers great views over the garden and land beyond.
View Bedroom 3 PhotosFamily Bathroom
The family bathroom has tiled flooring and walls to dado height, it not only has a bathtub, but a separate shower cubicle and twin sinks. Spacious and practical this room can only impress.
View Family Bathroom PhotosFloorplans
Outside Spaces
Garden
Large garden to the rear of the property, predominantly laid to lawn. The vendors have created some raised beds for growing vegetables. The grounds extend to approximately 1.2 acres and look out over farmland.
View PhotosRear Garden
Adjacent to the house is a superb oversized patio with a pergola against the house. It is the perfect place for alfresco dining and outdoor entertaining.
View PhotosYard
To one side of the property, there are some useful outbuilding structures that are ideal for storage of sports kit and gardening equipment.
View PhotosParking Spaces
Driveway
Capacity: 6
There is ample driveway parking on either side of the property. In essence the front drive to the property is on the left hand said where there is gravel parking for up to four vehicles.
View PhotosLocation
Properties you may like
By Chartwell Noble - Worcestershire





