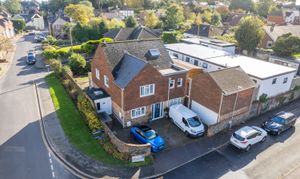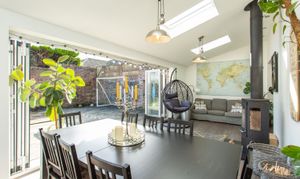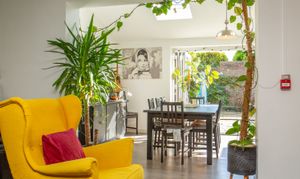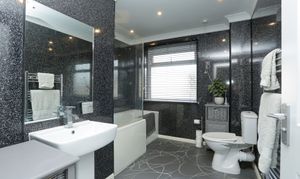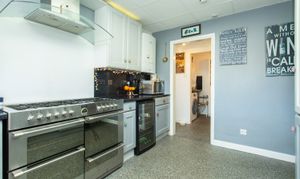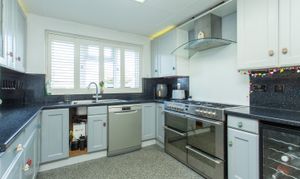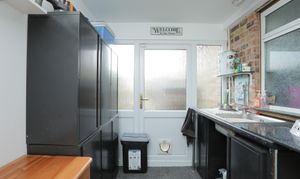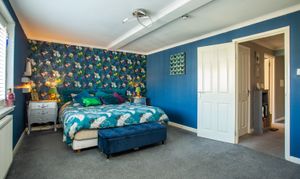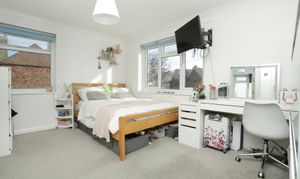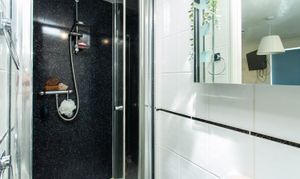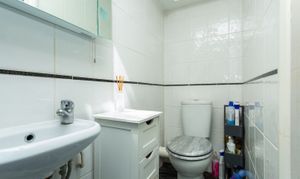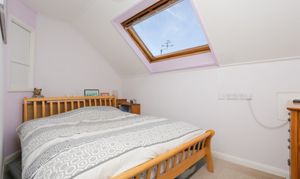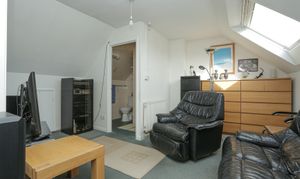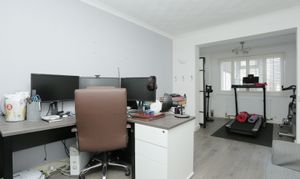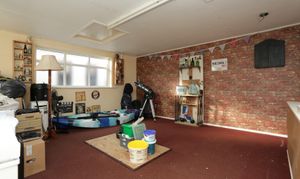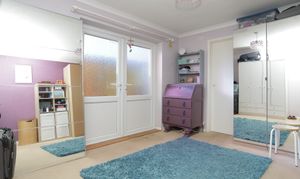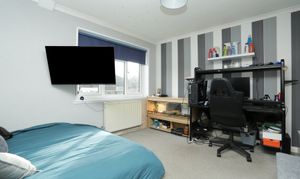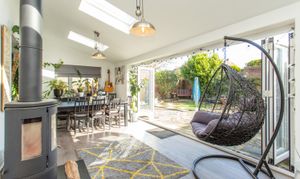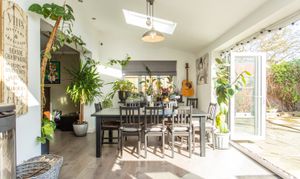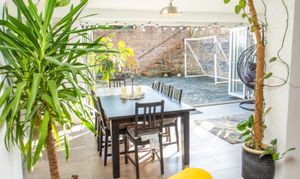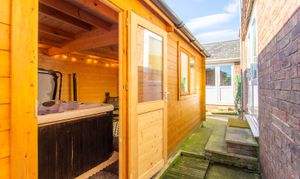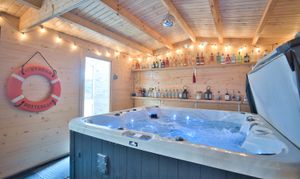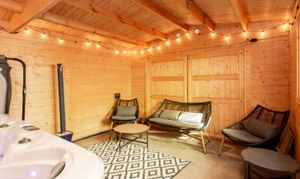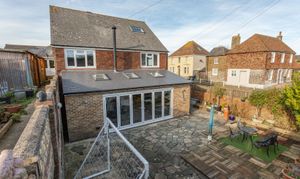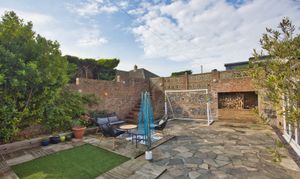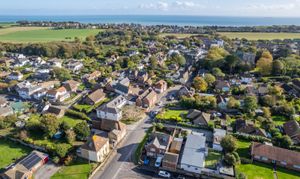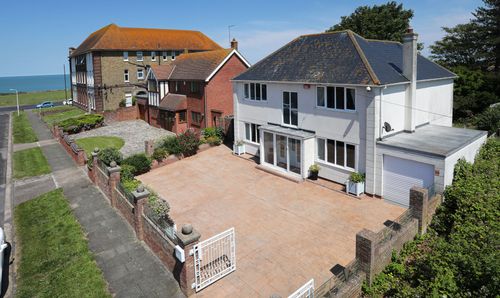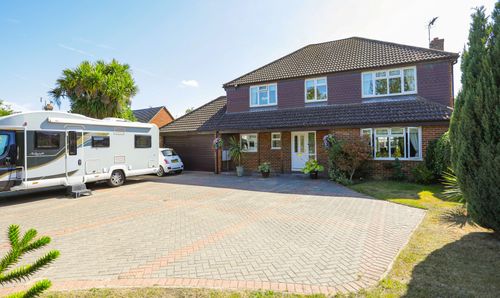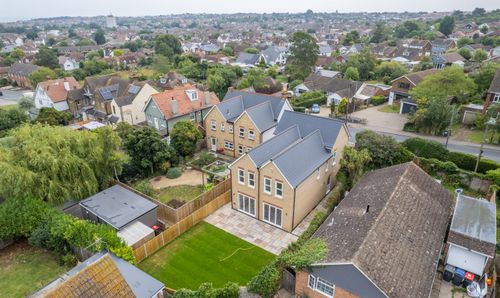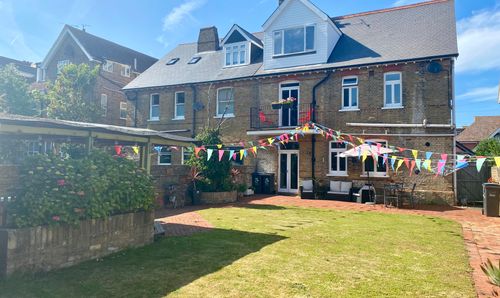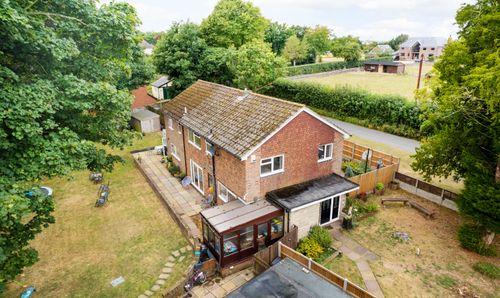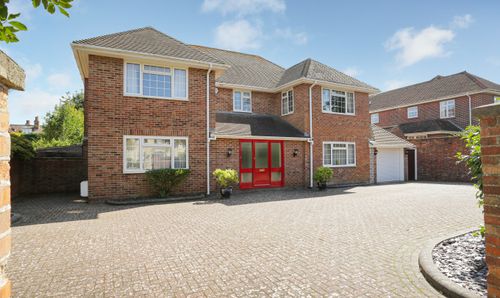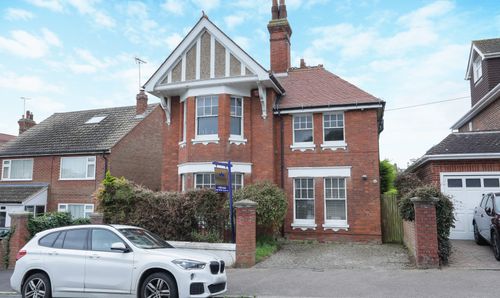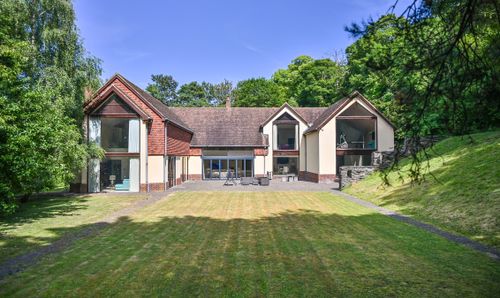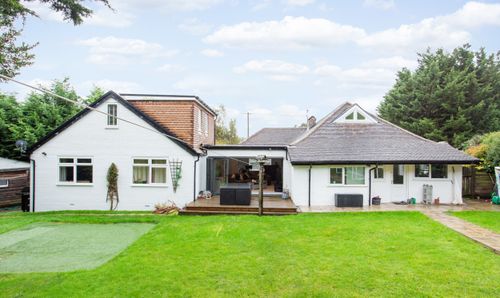Book a Viewing
To book a viewing on this property, please call Miles & Barr Exclusive Homes, on 01227 499 000.
5 Bedroom Detached House, Station Road, St. Margarets-At-Cliffe, CT15
Station Road, St. Margarets-At-Cliffe, CT15

Miles & Barr Exclusive Homes
14 Lower Chantry Lane, Canterbury
Description
Welcome to an extraordinary residence nestled in the heart of St. Margarets-At-Cliffe, where opulence seamlessly blends with serenity. Showcasing meticulously planned living space spanning over 3000 sq foot, this home embodies the pinnacle of contemporary family living.
Upon entering, you're met with a harmonious fusion of practicality and elegance. The kitchen, utility room, and boot room cater to the needs of a modern lifestyle, ensuring every inch of space is both functional and aesthetically pleasing. A convenient WC and a versatile office/gym space enhance the ground floor's appeal.
The focal point of this residence is the generously proportioned lounge, seamlessly transitioning into a spacious dining area featuring a cozy log burner. Triple fold doors facilitate a seamless connection to the outdoors, leading to a patio perfect for summer BBQs and open-air entertainment.
Ascending the staircase to the first floor unveils a master suite with an en-suite bathroom and a dressing room. Two additional double bedrooms, one with its own en-suite, along with a spacious family bathroom, create a haven for relaxation.
Venture to the next floor, where two more double bedrooms await, one boasting the luxury of an en-suite. The thoughtfully designed garden beckons with a sizable log cabin housing a hot tub and an inviting entertainment area—an oasis of calm within your property.
For car enthusiasts, the double-height garage provides a secure space for vehicles on the ground level, while the upper level promises an ideal man cave with ample space for personal retreats, complete with electricity for creative endeavours.
This exceptional package is rounded off with a private driveway, ensuring convenience and accessibility for residents and guests alike.
Immerse yourself in the allure of St. Margarets-At-Cliffe, where the White Cliffs meet the English Channel. This charming village offers a perfect blend of countryside tranquillity and coastal charm. Enjoy leisurely walks along the cliffs, embrace the community spirit, and unwind in the local pub or indulge in culinary delights at the village restaurant. With picturesque landscapes and a warm community, this seaside haven on the English coast promises a lifestyle of relaxation, sophistication, and delightful gastronomic experience.
Please note that this property has been constructed with ‘Brick and Block’. This property has also had no adaptations for accessibility.
Identification Checks
Should a purchaser(s) have an offer accepted on a property marketed by Miles & Barr, they will need to undertake an identification check. This is done to meet our obligation under Anti Money Laundering Regulations (AML) and is a legal requirement. We use a specialist third party service to verify your identity. The cost of these checks is £60 inc. VAT per purchase, which is paid in advance, when an offer is agreed and prior to a sales memorandum being issued. This charge is non-refundable under any circumstances.
EPC Rating: D
Virtual Tour
https://my.matterport.com/models/unV5ipMcRvgKey Features
- Five Bedroom Extended Detached Property
- Versatile Living
- Triple Fold Doors Lead to the Garden
- Master Bedroom with En-Suite and Large Dressing Room
- Double Height Garage
- Log Cabin with Hot Tub
- Ample Off Street Parking
- Private Driveway
- Set Over 3000sq. Foot
Property Details
- Property type: House
- Price Per Sq Foot: £204
- Approx Sq Feet: 3,191 sqft
- Council Tax Band: G
- Property Ipack: iPACK
Rooms
Ground Floor
Leading To
Kitchen
3.46m x 2.87m
Utility Room
With Storage and Appliances
WC
With Toilet and Wash Hand Basin
Boot Room
With Storage and Appliances
Study/Office
3.52m x 6.33m
Lounge
3.96m x 8.26m
Dining Room
3.02m x 7.47m
First Floor
Leading To
Bathroom
2.90m x 2.54m
Master Bedroom
3.46m x 5.05m
En-Suite
3.02m x 2.03m
Dressing Room/Bedroom
3.96m x 3.07m
Bedroom
2.98m x 4.03m
Bedroom
4.07m x 3.07m
En-Suite
With Bath, Toilet, and Wash Hand Basin
Second Floor
Leading To
Bedroom
3.60m x 2.20m
Living Room/Bedroom
4.64m x 4.45m
En-Suite
With Bath, Toilet and Wash Hand Basin
Floorplans
Outside Spaces
Front Garden
Rear Garden
With Log Cabin (12'02" x 18'09") and Hot Tub
Parking Spaces
Off street
Capacity: 2
Garage
Capacity: 2
15'10" x 15'03"
Location
St. Margaret's Bay is situated on the South East coast between Dover and Deal. The charming village has several local shops, a 12th century parish church, village hall, post office, a number of pubs and stunning picturesque rural scenery. The beach at St. Margaret's Bay is famous for being the closest point to France and is consequently where most Channel swimmers begin their marathon 21-mile swim. The white chalk cliffs above the bay are said to be the first place the sun reaches each morning on mainland Britain and offering some delightful walks. There are golf courses at nearby Kingsdown and Deal with St George's at Sandwich, a British Open venue. Communications links are excellent with the nearby A2 providing access to the M2 and the A20 at Dover links to the M20. Martin Mill railway station is on the same line as the HS1 high-speed service to London St Pancras. Links to the Continent are excellent with ferry services from the Port of Dover, together with Shuttle services via the Channel Tunnel and the Eurostar service from Ashford International.
Properties you may like
By Miles & Barr Exclusive Homes
