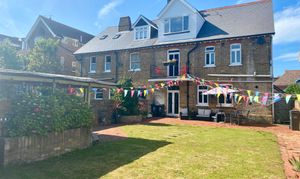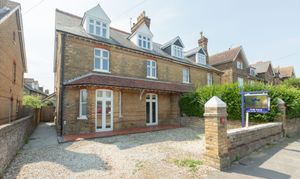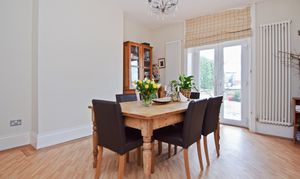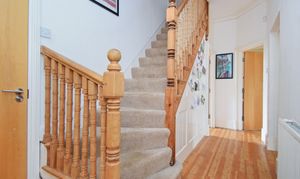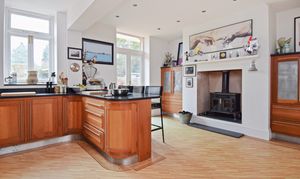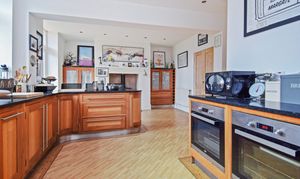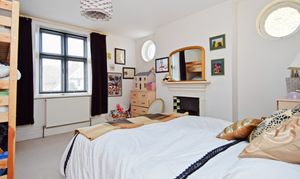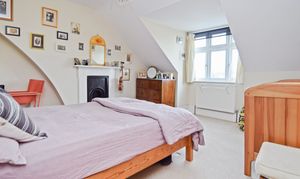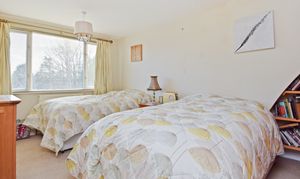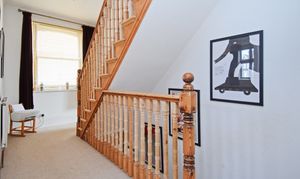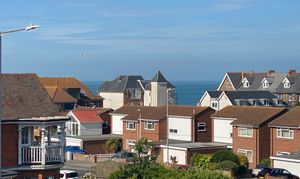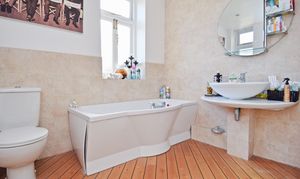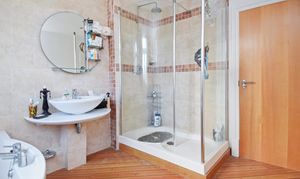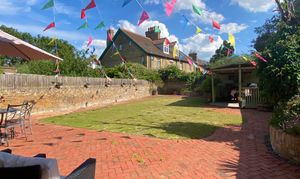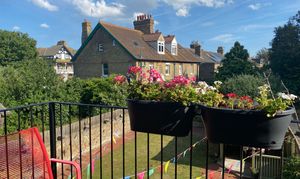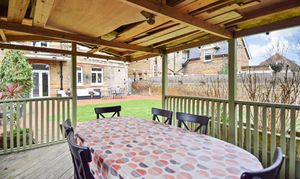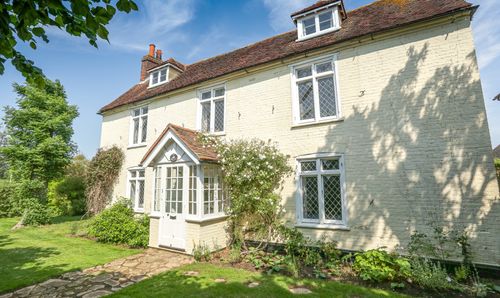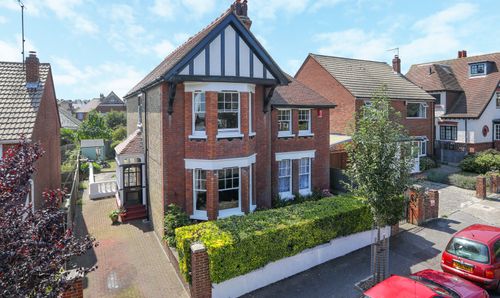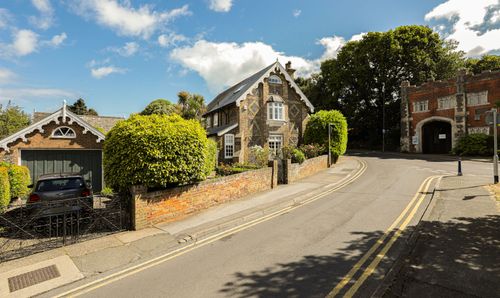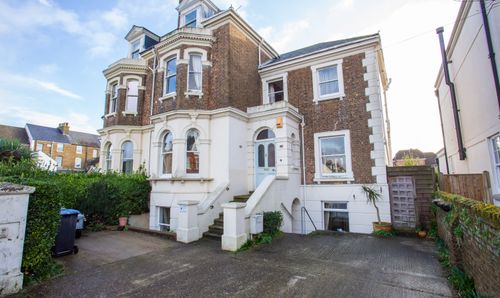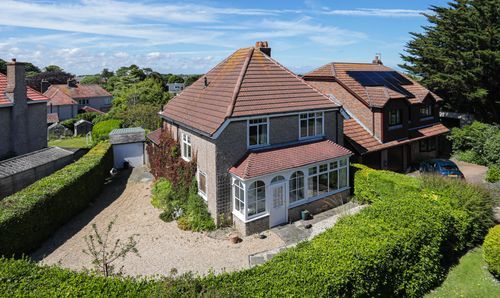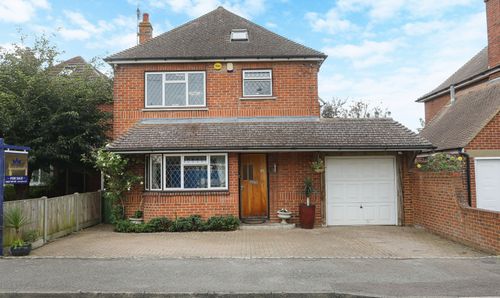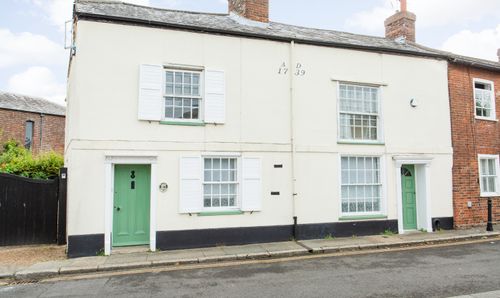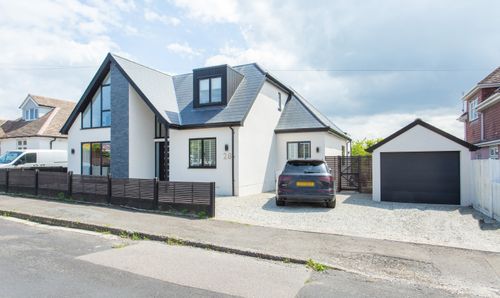Book a Viewing
To book a viewing on this property, please call Miles & Barr Exclusive Homes, on 01227 499 000.
5 Bedroom Semi Detached House, Westgate Bay Avenue, Westgate-On-Sea, CT8
Westgate Bay Avenue, Westgate-On-Sea, CT8

Miles & Barr Exclusive Homes
14 Lower Chantry Lane, Canterbury
Description
We are delighted to present this rarely available substantial period home, situated in the heart of Westgate, offering an enviable location close to shops, cafes, the train station, and beaches. This well-appointed property is arranged over four floors, providing ample space for comfortable living and will suit a multitude of buyers.
Upon entering the ground floor, you are greeted by a welcoming entrance hall that offers access to the lounge featuring a bay window and patio doors, a dining room with patio doors, an open-plan kitchen diner with views into the sunny garden, a utility room, a WC, and access to the cellar boasting original slate shelving.
Moving to the first floor, a spacious landing with a side window leads to the master bedroom suite spanning from the front to the back of the house, comprising a bedroom with access to a balcony, a large dressing room, and an ensuite shower room. Additionally, there is further double bedroom and a family bathroom on this level.
Ascending to the second floor, you will find three further double bedrooms, a WC, a kitchenette area, and a useful storage room. Throughout the property, high ceilings and period features contribute to the overall charm and character, creating an inviting atmosphere.
This semi-detached property also offers off-street parking for a number of vehicles; a coveted feature rarely found in period homes of this nature. Outside, the sunny rear garden boasts walled perimeters and a covered dining area, providing a tranquil retreat perfect for relaxation and alfresco dining.
In summary, this impressive property seamlessly blends period elegance with contemporary comfort, offering a wealth of space and character in a sought-after location. Don't miss the opportunity to make this exceptional residence your own and experience a truly unique lifestyle in the heart of Westgate.
Identification checks
Should a purchaser(s) have an offer accepted on a property marketed by Miles & Barr, they will need to undertake an identification check. This is done to meet our obligation under Anti Money Laundering Regulations (AML) and is a legal requirement. We use a specialist third party service to verify your identity. The cost of these checks is £60 inc. VAT per purchase, which is paid in advance, when an offer is agreed and prior to a sales memorandum being issued. This charge is non-refundable under any circumstances.
EPC Rating: D
Key Features
- Period Semi Detached Home
- Four Storeys and Off Street Parking
- Five Double Bedrooms and Ensuite
- In the Heart of Westgate
- Period Features and Character
- Sunny Landscaped rear garden
- Rarely Available
Property Details
- Property type: House
- Price Per Sq Foot: £769
- Approx Sq Feet: 904 sqft
- Plot Sq Feet: 4,101 sqft
- Council Tax Band: D
- Property Ipack: i-PACK
Rooms
Ground Floor Entrance
Entrance Hall Leading To
Lounge
5.00m x 3.96m
With Bay Window And Patio Doors
Dining Room
4.83m x 3.94m
With Patio Doors
Kitchen/Breakfast Room
5.00m x 3.96m
Leading To Utility Room And With Doors To Garden
Utility Room
1.88m x 1.30m
WC
1.22m x 1.12m
With Toilet And Wash Hand Basin
Cellar
With Storage And Original Slate Shelving
First Floor
Leading To
Master Bedroom
4.83m x 3.35m
With Doors to Balcony
Dressing Room
4.93m x 3.99m
En-Suite
2.79m x 2.01m
With WC, Wash Hand Basin And Double Shower Cubicle
Bedroom
4.22m x 3.99m
Bathroom
2.92m x 2.57m
With Toilet, Wash Hand Basin, Bath And Separate Shower
Second Floor
Leading To
Bedroom
4.88m x 3.05m
Bedroom
4.14m x 3.73m
Bedroom
3.94m x 3.40m
WC
With Toilet, Wash Hand Basin And Storage
Kitchenette Area
Storage Room
Floorplans
Outside Spaces
Rear Garden
With Walled Perimeters And Covered Dining Area
Parking Spaces
Off street
Capacity: 2
Location
Westgate is regarded by some as a well-kept secret amongst the towns and villages along the North coast of Kent. This picturesque village provides a variety of shops, bars, restaurants and cafes. Westgate also has its own railway station providing a regular service to London Victoria and in the other direction to the popular seaside towns of Margate, Broadstairs and Ramsgate. There are many grand and historic buildings to be found in the area including the magnificent listed Carlton Cinema and lovely balcony apartments overlooking garden squares. There are a number of highly regarded schools to be found in the area in both the public and private sectors including grammar schools. You will also find a number of leisure and recreational facilities in the area including Westgate golf course, endless miles of promenade for runners and walkers as well as numerous other sports clubs.
Properties you may like
By Miles & Barr Exclusive Homes
