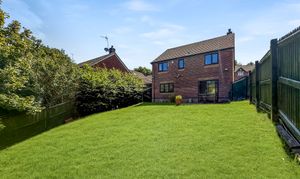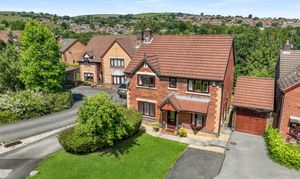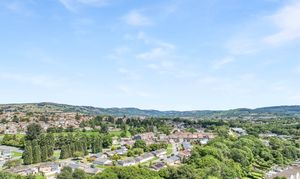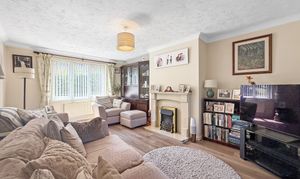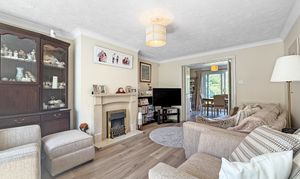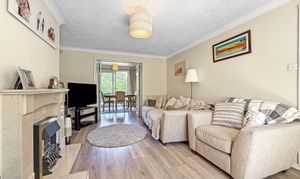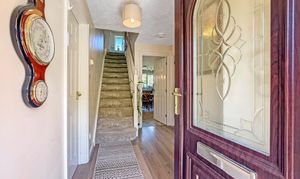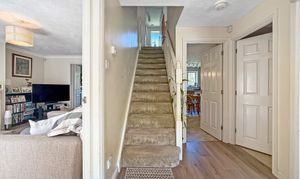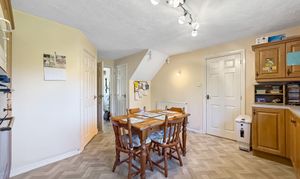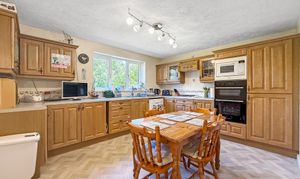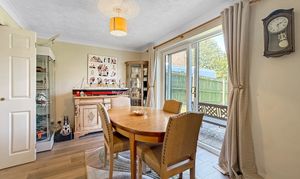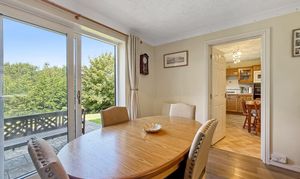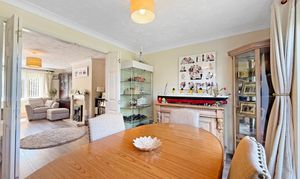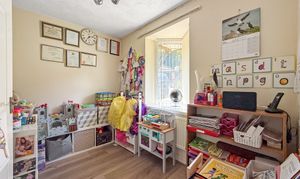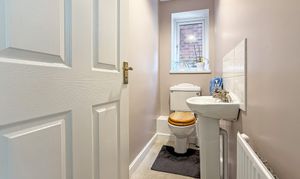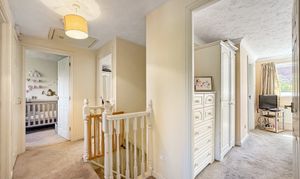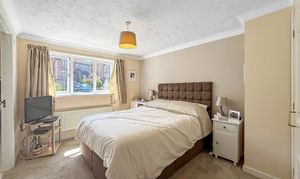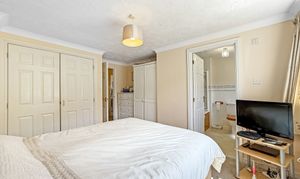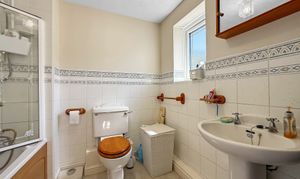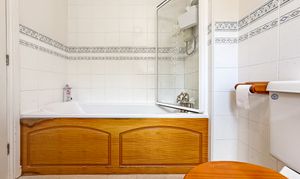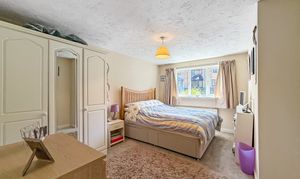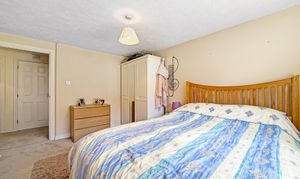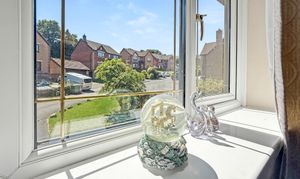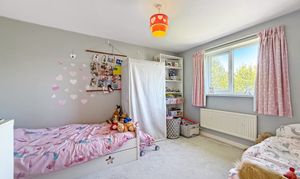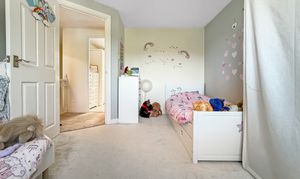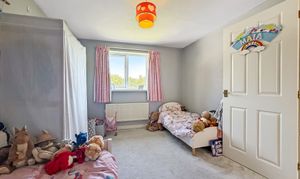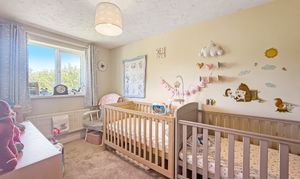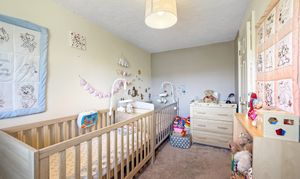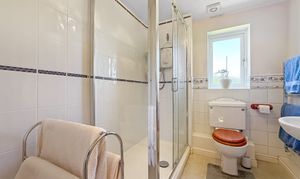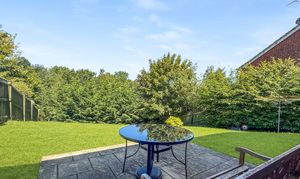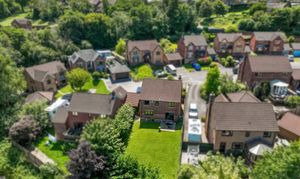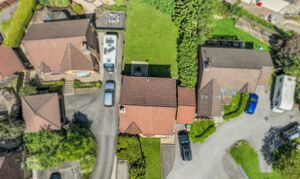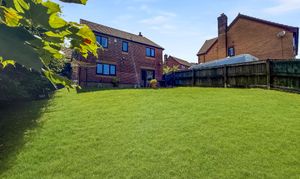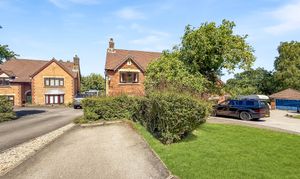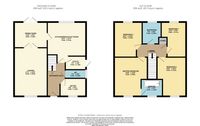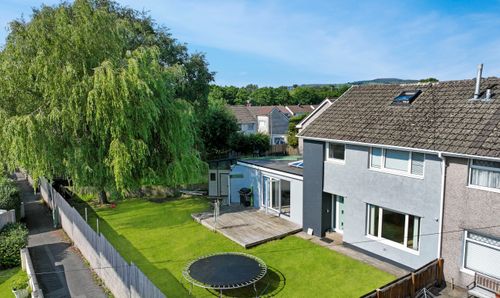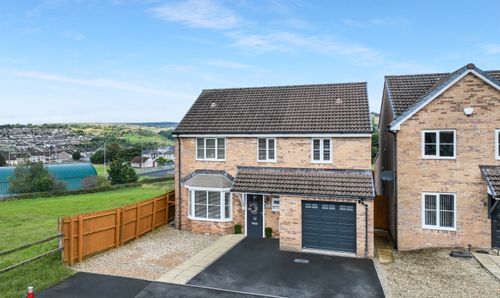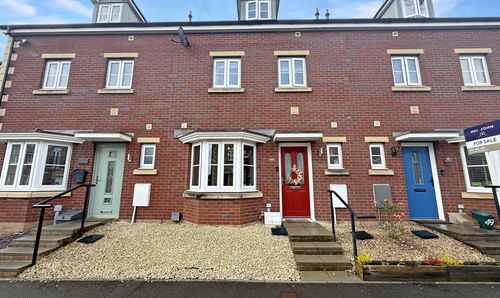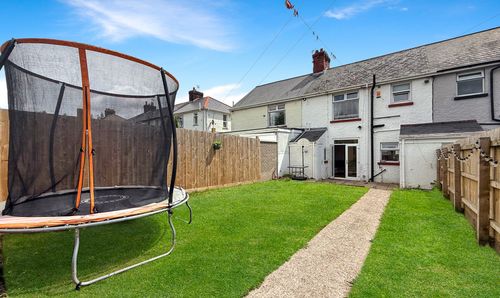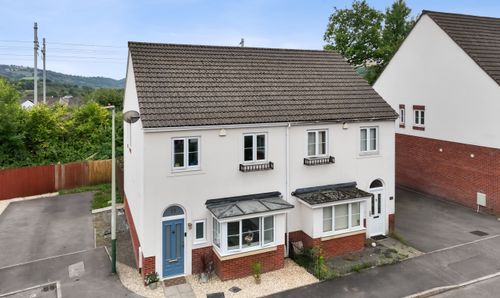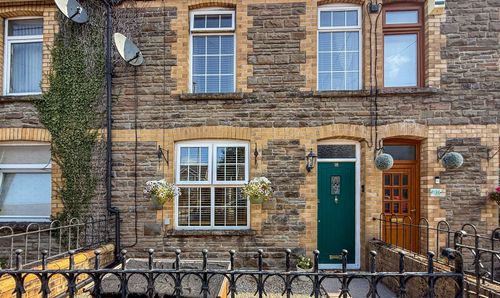Book a Viewing
To book a viewing for this property, please call Watkins Estate Agents, on 01443 244 584.
To book a viewing for this property, please call Watkins Estate Agents, on 01443 244 584.
For Sale
£425,000
4 Bedroom Detached House, Caerphilly, CF83
Caerphilly, CF83

Watkins Estate Agents
Britannia House, 3 Caerphilly Business Park
Description
Introducing this impressive, generously sized four-bedroom detached executive home situated in a highly sought-after development. Boasting a well-proportioned layout, this property offers ample living space for a growing family or those seeking a comfortable modern lifestyle.
Upon entering, you are greeted by a well-sized lounge, dining room, kitchen breakfast room and an office on the ground floor – providing a variety of spaces for relaxation, dining, entertaining and work. Additionally, a utility room and downstairs WC contribute to the convenience and functionality of the home.
Ascending the staircase, you will find four spacious double bedrooms, with the master bedroom benefitting from its own en-suite bathroom – adding a touch of luxury and privacy to the living quarters. A stylish family bathroom serves the remaining bedrooms.
Outside, the property features a private rear garden, offering a tranquil space for outdoor enjoyment and alfresco dining. Furthermore, off-road parking for up to three vehicles and a detached garage provide ample space for secure parking and storage.
This residence is ideally located within a highly sought-after development, renowned for its peaceful surroundings and proximity to essential amenities, schools and transport links. Residents can enjoy a blend of suburban tranquillity and urban convenience in this desirable neighbourhood.
In conclusion, this four-bedroom detached house presents an excellent opportunity for those in search of a modern, spacious family home in a coveted location.
The property's well-designed layout, ample amenities, and sought-after setting make it a standout choice for discerning buyers looking for both comfort and style in their new residence. Schedule a viewing today to experience all that this impressive home has to offer.
EPC Rating: C
Upon entering, you are greeted by a well-sized lounge, dining room, kitchen breakfast room and an office on the ground floor – providing a variety of spaces for relaxation, dining, entertaining and work. Additionally, a utility room and downstairs WC contribute to the convenience and functionality of the home.
Ascending the staircase, you will find four spacious double bedrooms, with the master bedroom benefitting from its own en-suite bathroom – adding a touch of luxury and privacy to the living quarters. A stylish family bathroom serves the remaining bedrooms.
Outside, the property features a private rear garden, offering a tranquil space for outdoor enjoyment and alfresco dining. Furthermore, off-road parking for up to three vehicles and a detached garage provide ample space for secure parking and storage.
This residence is ideally located within a highly sought-after development, renowned for its peaceful surroundings and proximity to essential amenities, schools and transport links. Residents can enjoy a blend of suburban tranquillity and urban convenience in this desirable neighbourhood.
In conclusion, this four-bedroom detached house presents an excellent opportunity for those in search of a modern, spacious family home in a coveted location.
The property's well-designed layout, ample amenities, and sought-after setting make it a standout choice for discerning buyers looking for both comfort and style in their new residence. Schedule a viewing today to experience all that this impressive home has to offer.
EPC Rating: C
Virtual Tour
https://www.facebook.com/share/r/1Dshan1frY/Key Features
- Generously Sized Four Bedroom Detached Executive Home
- Well Sized Lounge, Dining Room, Kitchen Breakfast Room & Office To Ground Floor
- Utility & Downstairs WC
- Four Double Bedrooms & Master En-Suite
- Family Bathroom
- Private Rear Garden
- Off Road Road For Three Vehicles & Detached Garage
- Highly Sought After Development
Property Details
- Property type: House
- Price Per Sq Foot: £306
- Approx Sq Feet: 1,389 sqft
- Plot Sq Feet: 5,253 sqft
- Council Tax Band: F
Rooms
Floorplans
Outside Spaces
Parking Spaces
Location
Properties you may like
By Watkins Estate Agents
Disclaimer - Property ID 800864cd-c815-424a-ade3-cfd24b264cdb. The information displayed
about this property comprises a property advertisement. Street.co.uk and Watkins Estate Agents makes no warranty as to
the accuracy or completeness of the advertisement or any linked or associated information,
and Street.co.uk has no control over the content. This property advertisement does not
constitute property particulars. The information is provided and maintained by the
advertising agent. Please contact the agent or developer directly with any questions about
this listing.
