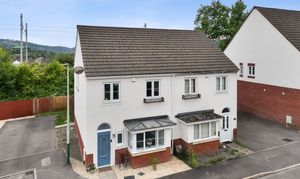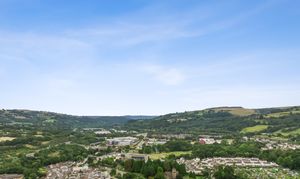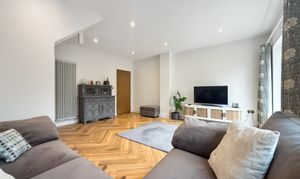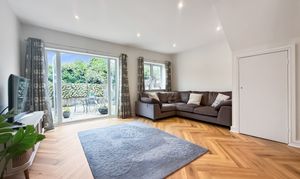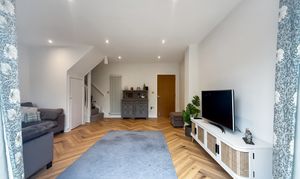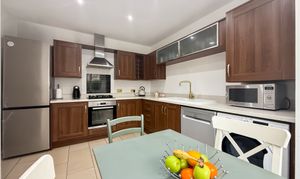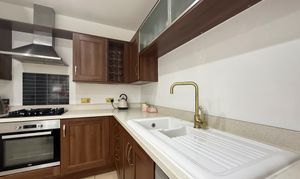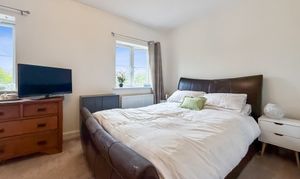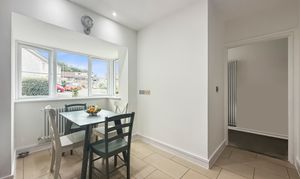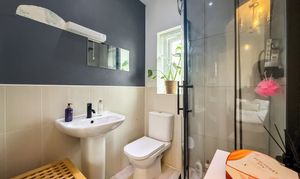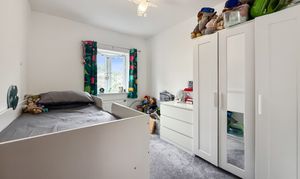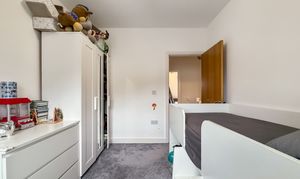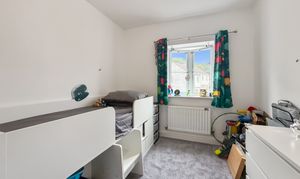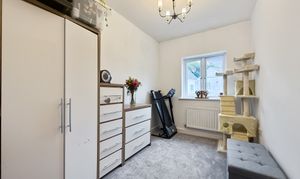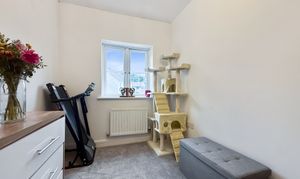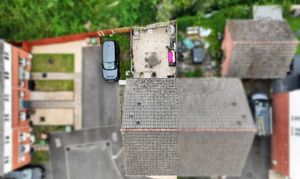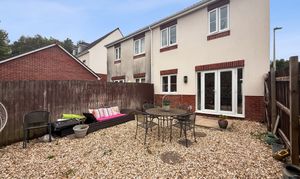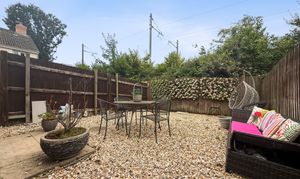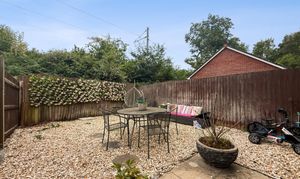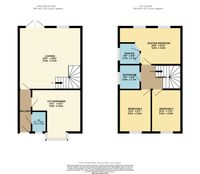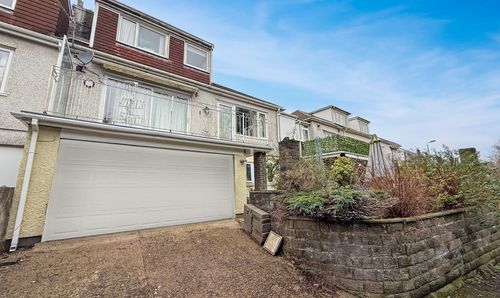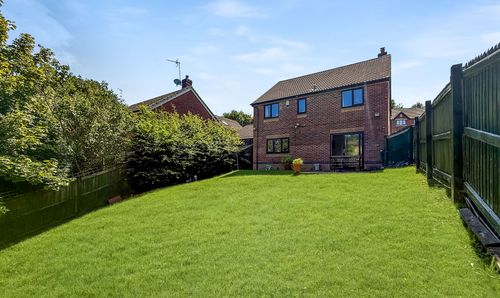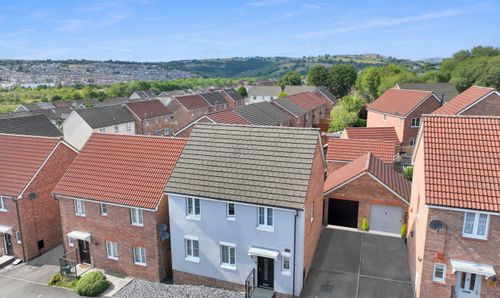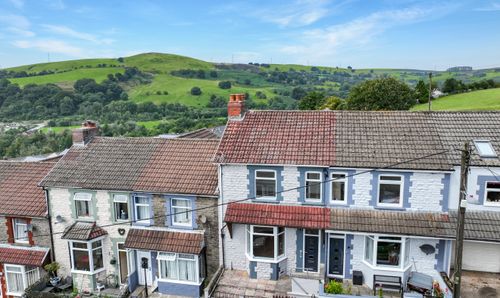For Sale
£230,000
3 Bedroom Semi Detached House, The Railway Junction, Ystrad Mynach, CF82
The Railway Junction, Ystrad Mynach, CF82

Watkins Estate Agents
Britannia House, 3 Caerphilly Business Park
Description
Nestled in a desirable location, this generously sized three-bedroom home offers a perfect blend of comfort and style. As one steps into the house, they are greeted by an inviting open plan kitchen/diner space, ideal for entertaining guests or enjoying family meals.
The large lounge boasts direct access to the rear garden, flooding the room with natural light and creating a seamless indoor-outdoor living experience.
A convenient downstairs WC adds to the practicality of the property, ensuring comfort for residents and guests alike.
Ascending the stairs, three well-sized bedrooms await, each designed with relaxation and tranquillity in mind. The master bedroom comes complete with an en suite bathroom, providing a private sanctuary within the home.
The sleek and modern bathroom serves as a haven for relaxation, featuring all the necessary amenities for daily rejuvenation.
Stepping outside, one is greeted by a low maintenance rear garden, perfect for enjoying the outdoors without the hassle of extensive upkeep. Ample off-road parking adds to the convenience of the property, offering a stress-free parking solution for residents and visitors.
Conveniently located within walking distance to both the town centre and the train station, this property offers easy access to a myriad of amenities and transportation options. Whether it's a leisurely stroll to the local shops or a quick commute to the city, this home is perfectly positioned for modern living.
In conclusion, this property presents a rare opportunity to own a well-appointed home in a sought-after location. With its spacious interior, modern amenities, and convenient proximity to urban conveniences, this house is sure to appeal to those seeking a perfect balance of comfort and practicality in their living space. Schedule a viewing today to experience the charm and allure of this remarkable property firsthand.
EPC Rating: C
The large lounge boasts direct access to the rear garden, flooding the room with natural light and creating a seamless indoor-outdoor living experience.
A convenient downstairs WC adds to the practicality of the property, ensuring comfort for residents and guests alike.
Ascending the stairs, three well-sized bedrooms await, each designed with relaxation and tranquillity in mind. The master bedroom comes complete with an en suite bathroom, providing a private sanctuary within the home.
The sleek and modern bathroom serves as a haven for relaxation, featuring all the necessary amenities for daily rejuvenation.
Stepping outside, one is greeted by a low maintenance rear garden, perfect for enjoying the outdoors without the hassle of extensive upkeep. Ample off-road parking adds to the convenience of the property, offering a stress-free parking solution for residents and visitors.
Conveniently located within walking distance to both the town centre and the train station, this property offers easy access to a myriad of amenities and transportation options. Whether it's a leisurely stroll to the local shops or a quick commute to the city, this home is perfectly positioned for modern living.
In conclusion, this property presents a rare opportunity to own a well-appointed home in a sought-after location. With its spacious interior, modern amenities, and convenient proximity to urban conveniences, this house is sure to appeal to those seeking a perfect balance of comfort and practicality in their living space. Schedule a viewing today to experience the charm and allure of this remarkable property firsthand.
EPC Rating: C
Key Features
- Generously Sized Three Bedroom Home
- Open Plan Kitchen/Diner
- Large Lounge With Direct Access To The Rear Garden
- Downstairs WC
- Three Well Sized Bedrooms (master en suite)
- Sleek/Modern Bathroom
- Low Maintenance Rear Garden
- Ample Off Road Parking
- Walk To Town & The Train Station
Property Details
- Property type: House
- Price Per Sq Foot: £267
- Approx Sq Feet: 861 sqft
- Plot Sq Feet: 1,572 sqft
- Council Tax Band: D
Rooms
Floorplans
Outside Spaces
Parking Spaces
Location
Properties you may like
By Watkins Estate Agents
Disclaimer - Property ID 90259633-19ee-4c05-ad43-24646ee9c91e. The information displayed
about this property comprises a property advertisement. Street.co.uk and Watkins Estate Agents makes no warranty as to
the accuracy or completeness of the advertisement or any linked or associated information,
and Street.co.uk has no control over the content. This property advertisement does not
constitute property particulars. The information is provided and maintained by the
advertising agent. Please contact the agent or developer directly with any questions about
this listing.
