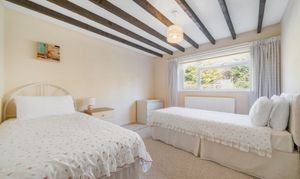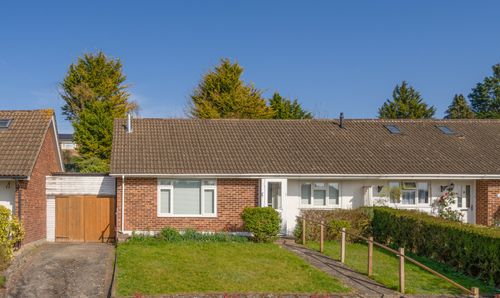Book a Viewing
To book a viewing for this property, please call Langford Rae Property Agents, on 01689 862770.
To book a viewing for this property, please call Langford Rae Property Agents, on 01689 862770.
3 Bedroom Semi Detached Chalet Bungalow, Glentrammon Avenue, Orpington, BR6
Glentrammon Avenue, Orpington, BR6

Langford Rae Property Agents
Langford Rae Property Agents, 49 Windsor Drive
Description
Extended three bedroom semi detached family home positioned in a quiet cul de sac and convenient for Chelsfield Railway Station, highly regarded primary schools and local amenities.
The chalet style property is bright and airy and is in need of modernisation throughout, the ground floor accommodation comprises, entrance hallway with storage cupboard, two front reception rooms with feature fireplace, double bedroom with a range of wardrobes and a ground floor bathroom with panel bath, shower attachment with mixer tap, vanity storage and heated towel rail. The fitted kitchen has a range of wall and base units, space for cooker, fridge/freezer and washing machine and has side access to the 29ft lean-to which leads to the workshop and rear garden. Other features to note, double glazing, gas central heating, coving, decorative beams and window blinds. To the first floor there are two double bedrooms with a range of fitted cupboards and wardrobes, plenty of eaves storage housing the boiler and a separate wc with hand wash basin.
Outside there is a secluded rear garden, terraced and mainly laid to lawn with mature trees and shrubs, raised patio area, timber shed, greenhouse and outside tap. To the front there is an attractive garden with double gated side access and driveway for two cars.
Glentrammon Avenue is a short walk from the shops on Windsor Drive, Green Street Green Primary School, Glentrammon recreation grounds and Green Street Green High Street with an array of convenience stores and local amenities. There are further shopping facilities in Orpington and Bromley and the M25 can be joined nearby for major road networks, Gatwick and Heathrow airports.
EPC Rating: E
Key Features
- CHAIN FREE
- CLOSE TO CHELSFIELD STATION AND LOCAL AMENITIES
- THREE DOUBLE BEDROOMS
- DRIVEWAY FOR TWO CARS
- 17FT WORKSHOP
- TWO RECEPTION ROOMS
- BATHROOM & CLOAKROOM
- SECLUDED REAR GARDEN
- GAS CENTRAL HEATING & DOUBLE GLAZING
- BROMLEY COUNCIL TAX BAND E
Property Details
- Property type: Chalet Bungalow
- Price Per Sq Foot: £240
- Approx Sq Feet: 1,978 sqft
- Plot Sq Feet: 5,522 sqft
- Property Age Bracket: 1940 - 1960
- Council Tax Band: E
Floorplans
Outside Spaces
Garden
21.64m x 12.80m
Outside there is a secluded rear garden, terraced and mainly laid to lawn with mature trees and shrubs, patio seating area, timber shed, greenhouse and outside tap. To the front there is an attractive garden with double gated side access and driveway for two cars.
Parking Spaces
Driveway
Capacity: 2
Location
Properties you may like
By Langford Rae Property Agents




















