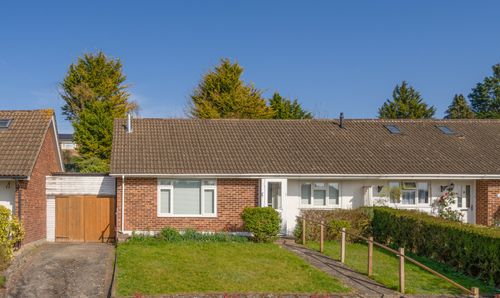Book a Viewing
To book a viewing for this property, please call Langford Rae Property Agents, on 01689 862770.
To book a viewing for this property, please call Langford Rae Property Agents, on 01689 862770.
6 Bedroom Detached House, Worlds End Lane, Orpington, BR6
Worlds End Lane, Orpington, BR6

Langford Rae Property Agents
Langford Rae Property Agents, 49 Windsor Drive
Description
Tudor style, solid oak built, detached family home positioned within the prestigious Chelsfield Park Estate in a delightful sylvan setting and within walking distance to Chelsfield train station and amenities.
Oak Lodge is individually designed and is set on just under an acre plot with an abundance of character and charm. The property offers versatile accommodation and the ground floor comprises, entrance porchway with lobby, beautifully crafted galleried reception with solid oak staircase, lounge with feature open fireplace with space for log burning stove, wall lights and french doors to the garden, separate dining room and an additional ring beamed conservatory with under floor heating which provides ample natural light.
The kitchen/breakfast room is traditional in style with solid oak wall and base units, granite worksurfaces, dual fuel Range cooker with extractor hood, integrated appliances, breakfasting island with pendant lighting and further built-in curved dining nook. The utility room has space for a washing machine, tumble dryer and fridge freezer and the boot room gives access to the garden and the garage. The property also benefits from a guest bedroom with ensuite shower room and a further separate cloakroom with wall hung wc and hand wash basin with granite countertop. Other features to note, engineered solid wood flooring with under floor heating, centralised vacuum unit, security alarm system and boarded loft space with ladder and light.
To the first floor there are five double bedrooms, the master bedroom benefits from a vaulted ceiling, solid steel juliette balcony and a dressing room with a selection of fitted wardrobes. The ensuite bathroom has a wet-room style shower enclosure, deep bath, double sink vanity unit and heated towel rail. The further four bedrooms, all with en-suite facilities are similar in style with natural stone. The secret study which is accessed from the fifth bedroom offers further space which could also be used as a hobbies room, it offers plenty of eaves storage and has a delightful feature window.
Outside the grounds are south facing and provide ample space for entertaining, there is a full width patio area with lighting, feature pond with wild flowers, cottage arbour and air raid shelter. The established gardens are bordered by mature trees and shrubs including Acers, Maple and Magnolia and the well kept woodland encourages wildlife. To the front there is a block paved driveway for numerous cars, integral double garage and gated side access.
Chelsfield Park boasts its own 3 acre sports ground consisting of a cricket field and two tennis courts and is designated as an Area of Special Residential Character. Worlds End Lane is very close to Chelsfield Main Line Station and the local shops in Windsor Drive. Further shops can be found in Bromley, Sevenoaks and Bluewater which offer a good range of quality shops and many of the major department stores. Education is well catered for with a number of highly regarded primary and secondary schools including Warren Road, St Olaves and Newstead Wood Grammar Schools. There is golf and horse riding available within the vicinity and the M25 can be joined at Junction 4 allowing easy access to all the major road networks, Gatwick and Heathrow airports.
EPC Rating: C
Key Features
- CHAIN FREE
- WALKING DISTANCE TO CHELSFIELD STATION
- DOUBLE GARAGE
- EXTENSIVE GROUNDS & WOODLAND
- ENSUITE BEDROOMS
- GROUND FLOOR GUEST BEDROOM
- UTILITY & BOOT ROOM
- THREE RECEPTION ROOMS
- 20FT KITCHEN BREAKFAST ROOM
- STUDY & CONSERVATORY
Property Details
- Property type: House
- Price Per Sq Foot: £384
- Approx Sq Feet: 5,202 sqft
- Plot Sq Feet: 39,880 sqft
- Property Age Bracket: 2000s
- Council Tax Band: H
Floorplans
Outside Spaces
Garden
Outside the grounds are south facing and provide ample space for entertaining, there is a full width patio area with lighting, feature pond with wild flowers, cottage arbour and air raid shelter. The established gardens are bordered by mature trees and shrubs including Acers, Maple and Magnolia and the well kept woodland encourages wildlife.
Parking Spaces
Double garage
Capacity: 2
Driveway for numerous cars
Location
Properties you may like
By Langford Rae Property Agents









