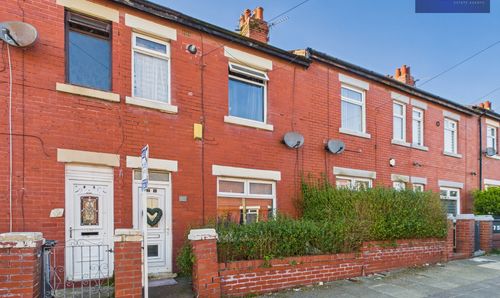4 Bedroom Mid-Terraced House, Ailsa Avenue, Blackpool, FY4
Ailsa Avenue, Blackpool, FY4
Description
Step outside to a spacious rear garden complete with both paved and newly turfed areas, offering a beautiful outdoor space for relaxing and entertaining. The garden provides a delightful extension to the indoor living space, perfect for summer barbeques, alfresco dining, or simply unwinding in the fresh air. This property truly offers the best of both indoor and outdoor living, providing a comfortable and stylish haven for its residents to call home.
EPC Rating: D
Key Features
- Completely renovated throughout
- Driveway for off-street parking
- Downstairs W.C
- Modern fully fitted kitchen
- Clean and modern family bathroom
- Ground floor utility room
Property Details
- Property type: House
- Approx Sq Feet: 853 sqft
- Plot Sq Feet: 1,550 sqft
- Council Tax Band: TBD
Rooms
Reception Room
3.53m x 3.80m
Spacious reception room benefitting from large bay window and feature fireplace.
View Reception Room PhotosKitchen
3.93m x 2.57m
Newly installed modern kitchen with integrated appliances.
View Kitchen PhotosDining Area
4.57m x 3.98m
Bright and spacious dining area with patio doors leading directly to private rear garden.
View Dining Area PhotosBedroom 4 / Study
1.97m x 1.44m
Fourth bedroom, suitable for use as a child's bedroom or ideally suited as a home office.
View Bedroom 4 / Study PhotosBathroom
1.95m x 2.05m
Clean and modern newly fitted bathroom with three piece suite, including shower over bath.
View Bathroom PhotosFloorplans
Outside Spaces
Location
Properties you may like
By Stephen Tew Estate Agents



































