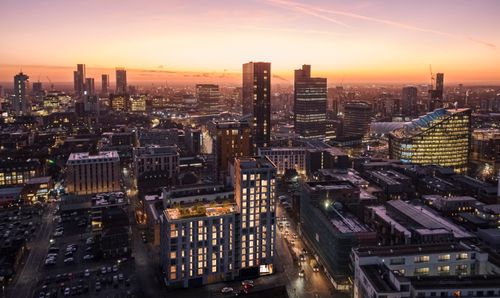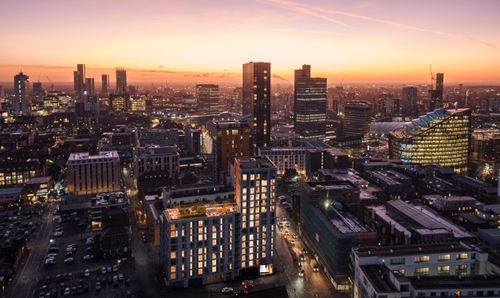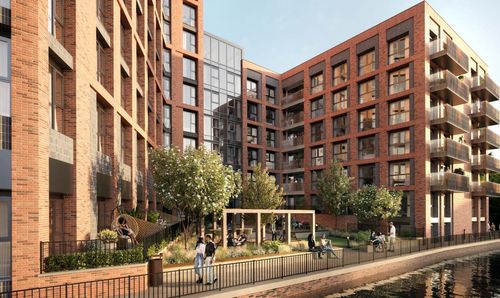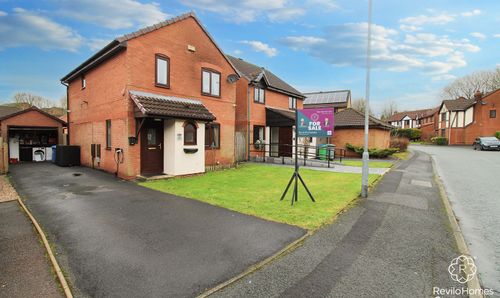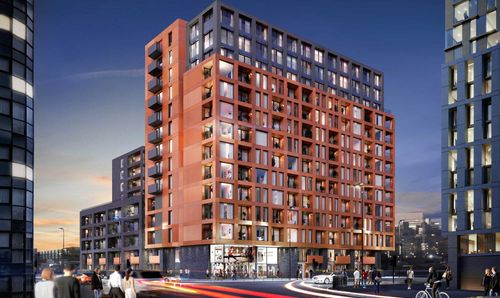3 Bedroom Mid-Terraced House, Tenby Grove, Rochdale, OL12
Tenby Grove, Rochdale, OL12
Description
*** CHARACTER EDWARDIAN VILLA / THREE DOUBLE BEDROOMS / TWO RECEPTION ROOMS / CONVERTED BASEMENT WITH HOME GYM & UTILITY / MODERN KITCHEN & FOUR PIECE BATHROOM / EN-SUITE SHOWER ROOM / ORIGINAL FEATURES / SET OVER FOUR FLOORS / ALLOCATED PARKING SPACES / LARGE 100FT LAWNED GARDEN FAMILY HOME / VIEWINGS ESSENTIAL ***
Revilo Homes are very pleased to offer for sale this three double bedroom, four floor character Edwardian villa dating back to 1902, the property has been modernised throughout but retains its original features, character and charm.
Situated in a popular residential location offering good access to local amenities including shops, schools and public transport links, The property benefits from sash windows, open fires and gas central heating with the accommodation comprising briefly of entrance hall with staircase leading to the first floor, lounge with front facing stone mullion Bay window, dining room, modern fitted kitchen, basement with home gym & utility, first floor landing with study space, two double bedrooms, walk in wardrobe, four piece family bathroom, second floor with a further double bedroom, storage to eves and en-suite shower room.
The property is spacious and well presented throughout and offers fantastic family accommodation, internal viewings come highly recommended to fully appreciate the size, finish and position.
EPC Rating: D
Key Features
- Character Edwardian Villa
- Three Double Bedrooms
- Set Over Four Floors
- Converted Basement with Home Gym & Utility
- Walk In Wardrobe
- En-Suite Shower Room
- 100ft Lawned Garden
- Family Home
Property Details
- Property type: House
- Approx Sq Feet: 1,818 sqft
- Council Tax Band: D
Rooms
Entrance Hallway
5.41m x 1.17m
Front facing entrance door, feature cast iron radiator, staircase leading to the first floor, access to the lounge & dining room, tiled floor.
View Entrance Hallway PhotosLounge
4.32m x 3.93m
Front facing double glazed bay window with original leaded glass set in stone mullion frames, radiator, neutral décor, ceiling coves, picture rail, wall lights, feature fireplace with open fire, archway through to the dining room.
View Lounge PhotosDining Room
4.33m x 4.21m
Rear facing window, radiator, neutral décor, ceiling coving & ceiling rose, feature fireplace with open fire, dining area, access to the kitchen and basement.
View Dining Room PhotosKitchen
3.99m x 2.47m
Side facing double glazed window and door, feature radiator, neutral décor, ceiling spot lights, modern fitted kitchen with a good selection of wall and base units, complimentary work surfaces and splash backs, part tiled walls plus feature wall, stainless steel sink, Bosch appliances which include integrated full height fridge and freezer, oven, microwave & warming drawer, dishwasher, five ring gas hob with over head extractor and tiled floor.
View Kitchen PhotosBasement
Gym / Utility
5.21m x 5.03m
Front facing double glazed window, radiator, neutral décor, ceiling spotlights, utility area with a selection of wall and base units, complimentary work surfaces, splash back tiling, sink and drainer, plumbed for automatic washing machine and space for a tumble dryer and American style fridge freezer, the rest of the space is currently being used as a home gym.
View Gym / Utility PhotosFirst Floor Landing
1.67m x 5.34m
Neutral décor, ceiling coves, study space, second fixed staircase giving access to the second floor living accommodation.
View First Floor Landing PhotosBedroom One
3.37m x 5.15m
Four front facing windows (three sash windows), radiator, neutral décor, feature wall with Edwardian wood panelling, walk in wardrobe/storage cupboard, double room.
View Bedroom One PhotosBedroom Two
4.37m x 3.45m
Rear facing sash window, radiator, ceiling coves, neutral décor, double room.
View Bedroom Two PhotosBathroom
4.04m x 2.40m
Side facing double glazed frosted window, two chrome radiators, neutral décor, ceiling spot lights, storage cupboard with wall mounted boiler, four piece suite in white comprising briefly of WC, vanity hand basin, roll top bath and walk in shower, part tiled walls and floor.
View Bathroom PhotosSecond Floor
Bedroom Three
4.01m x 5.12m
Two rear facing double glazed Velux windows, radiator, neutral décor, eves storage, double room.
View Bedroom Three PhotosEnsuite
1.43m x 1.58m
Rear facing double glazed Velux window, heated towel rail, neutral décor, three piece suite in white comprising WC, vanity hand basin and walk in shower, tiled walls and wood effect laminate flooring.
View Ensuite PhotosRevilo Insight
Tenure: Freehold / Title No: LA35758 / Class Of Title: absolute / Tax Band: D / Parking: Driveway Parking.
View Revilo Insight PhotosFloorplans
Outside Spaces
Garden
Externally the property offers a substantial lawned front garden (approx. 110 feet long) paved stepping stone pathway and mature woodland beyond, planting beds, paved patio seating area and side gated access. The whole area is enclosed by a 7ft brick wall providing enhanced security and privacy, the garden really does offer a secret garden atmosphere. The rear of the property offers a block paved yard with access to the outhouses, external water supply, walled boundary and gated access.
View PhotosParking Spaces
Location
Properties you may like
By Revilo Homes & Mortgages- Rochdale





