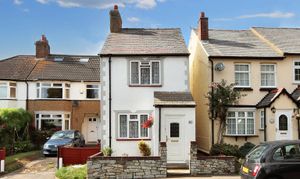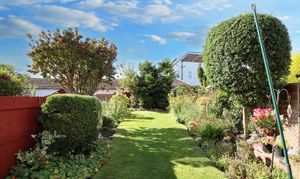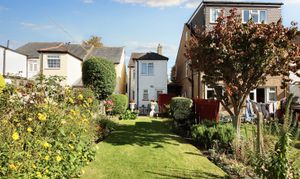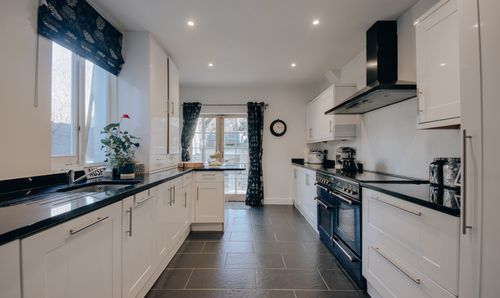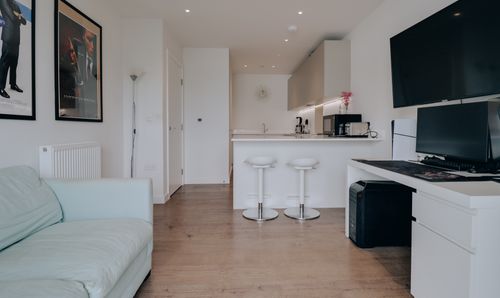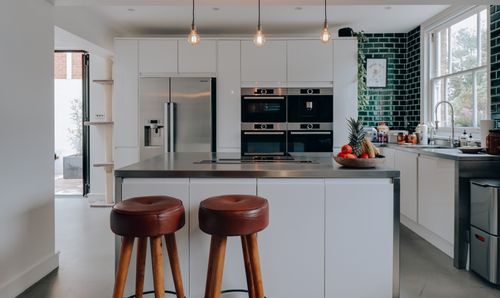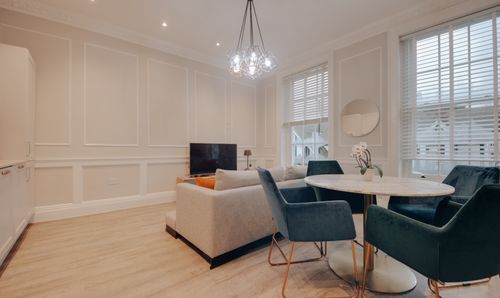3 Bedroom Detached Cottage, Merry Hill Road, Bushey, WD23
Merry Hill Road, Bushey, WD23

Browns
Unit 18 WOW Workspaces, Sandown Road, Hertfordshire
Description
Positioned along the desirable stretch of Merry Hill Road, this detached Victorian cottage presents a rare and exciting opportunity. With timeless proportions and enduring character, the home invites a discerning buyer to reimagine the interiors through tasteful cosmetic enhancement. Behind a charming white-painted façade, accented by grey brick detailing and framed by a neat, low-maintenance garden, the property opens into a beautifully scaled 26ft open-plan reception. Bathed in natural light from a south-easterly window, the space is arranged around a feature fireplace and subtly divided by the staircase - creating natural zones for both living and dining.
To the rear, a functional kitchen is fitted with classic cabinetry and neutral worktops, leading on to a family bathroom and separate W.C.—both neatly appointed and practical in layout. Upstairs, three well-proportioned double bedrooms provide a sense of quiet retreat. The principal room enjoys generous dimensions and built-in storage, while the third (currently accessed via the second) could be independently reached with the simple addition of a stud wall, offering future versatility.
Externally, the rear garden enjoys a north-westerly aspect and has been thoughtfully landscaped, offering a calm and private space for al fresco dining or quiet reflection.
EPC Rating: E
Key Features
- Three-bedroom, detached cottage
- 26ft open-plan living/dining room
- Functioning, fitted kitchen with neutral cabinetry
- Spacious main bedroom with inbuilt cabinetry
- Large second bedroom with direct access onto 14ft third bedroom with views over rear garden
- Secluded, north-westerly facing rear garden
- On-street, residential parking
- Perfectly placed for all local amenities including schools, open space and close to the Atria shopping centre in Watford
- Endless opportunities for enhancement and customisation
- 893 sq.ft
Property Details
- Property type: Cottage
- Property style: Detached
- Price Per Sq Foot: £532
- Approx Sq Feet: 893 sqft
- Plot Sq Feet: 893 sqft
- Council Tax Band: E
Floorplans
Outside Spaces
Garden
Parking Spaces
On street
Capacity: 1
Location
Properties you may like
By Browns

