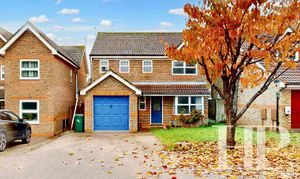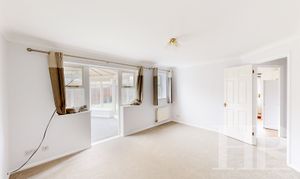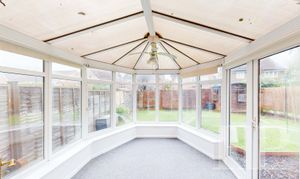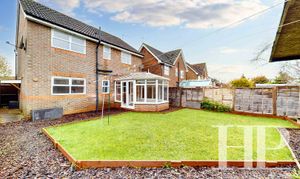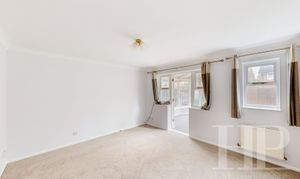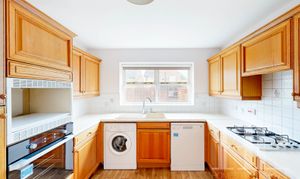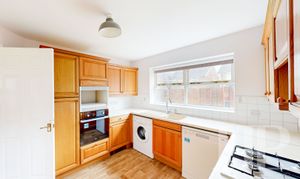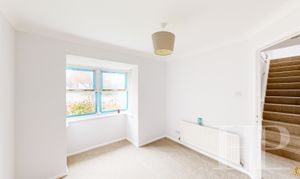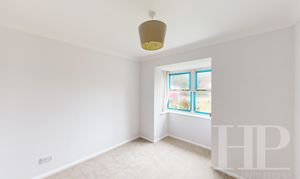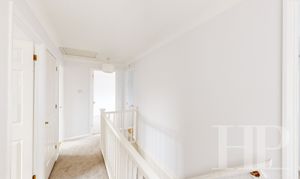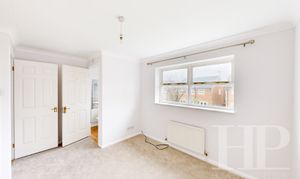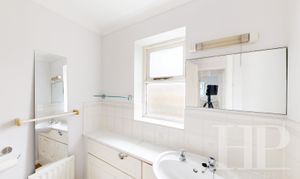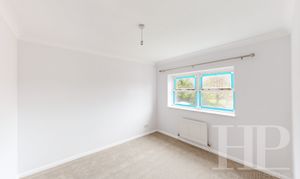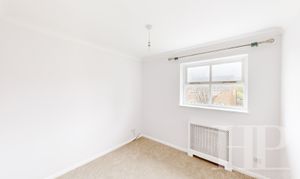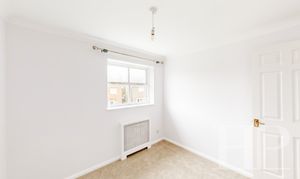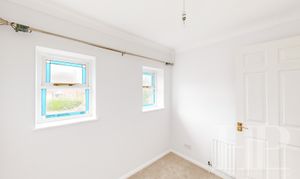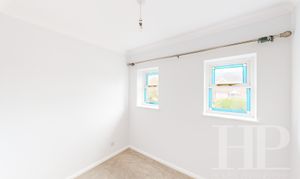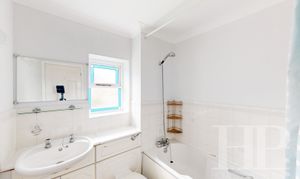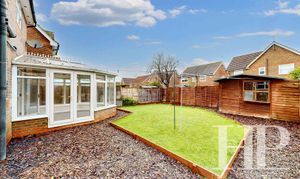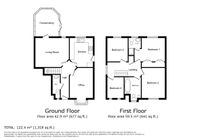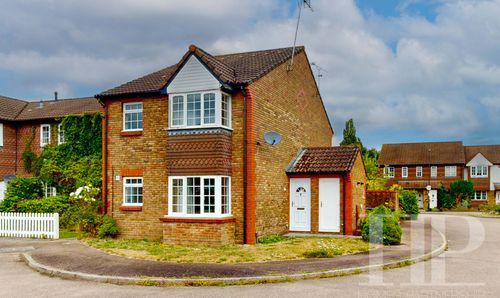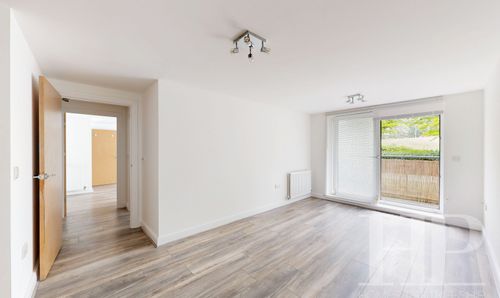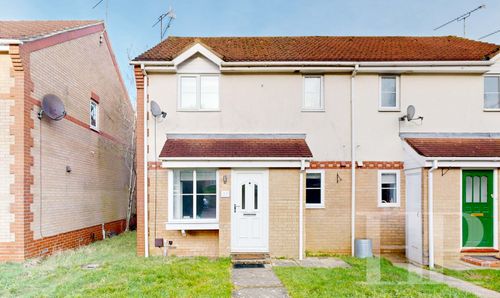4 Bedroom Detached House, Moorland Road, Maidenbower, RH10
Moorland Road, Maidenbower, RH10
Description
This well-appointed two-story residence offers 1020 square feet of living space, comprising four bedrooms and three bathrooms. The property boasts a generous primary bedroom of 110 square feet with an en-suite shower room, ensuring ample space and comfort, and the standout feature is the conservatory, which provides a seamless connection to the outdoors with its glass walls and pitched roof. The space offers a tranquil area for relaxation or entertainment. The ground floor in full has a modern and functional kitchen, equipped with wooden cabinetry, white appliances, a window overlooking the exterior, and a door opening to the side aspect. There is a spacious lounge, a further reception room with has many possible uses such as an office, a dining room, a family room or a playroom. There is a convenient cloakroom. Moving to the first floor, there are four bedrooms and a bathroom fitted with a white suite. The interior is characterized by a bright, neutral decor with carpeted floors in most rooms. The windows, some featuring distinctive blue frames, allow ample natural light to flood the spaces. Moving outside, the front garden is laid to lawn, and open plan. There is a driveway for two vehicles and a garage. The enclosed rear garden is a great space for children to play or to relax with an early morning coffee or a drink after a long day at work. Overall, this home offers a comfortable and versatile living space in a residential setting. The property will be let unfurnished and is available for immediate occupancy.
EPC Rating: D
Key Features
- Four bedroom detached property
- Addition of a conservatory to the rear
- Spacious lounge with a door to the conservatory
- Further reception with various potential uses; office, playroom, family room
- Fitted kitchen with appliances supplied
- Downstairs cloakroom
- En-suite shower room to bedroom one
- Driveway for two; integral garage
- Offered unfurnished; available for immediate occupancy
Property Details
- Property type: House
- Plot Sq Feet: 3,369 sqft
- Property Age Bracket: 1970 - 1990
- Council Tax Band: E
Rooms
Entrance hall
Radiator. Stairs to the first floor. Doors to office/family room/playroom, kitchen, cloakroom, and:
Lounge
4.42m x 3.56m
Two radiators. Window to the rear. Door with flanking windows opens to:
View Lounge PhotosConservatory
3.56m x 3.02m
maximum measurements. French doors open to the rear garden.
View Conservatory PhotosKitchen
3.56m x 3.05m
Fitted with a range of wall and base level units with work surface over, incorporating a single bowl, single drainer sink unit with mixer tap. Built-in oven with space for microwave. Built-in hob with extractor hood over. Fridge/freezer, washing machine, and tumble dryer. Wall-mounted boiler. Dual aspect with window to the rear and a door opening to the side aspect.
View Kitchen PhotosOffice/family room/playroom
3.00m x 2.79m
The room widens to 3.96 m into the box bay window. This room could have various uses such as an office, a playroom, or a family room/den. Radiator. Box bay window to the front.
View Office/family room/playroom PhotosCloakroom
Fitted with a white low-level WC and a wash hand basin. Radiator. Extractor fan. Opaque window to the front.
First floor landing
Stairs from the entrance hall. Radiator. Hatch to loft space. Linen cupboard. Window to the side aspect. Doors to all bedrooms and the bathroom.
View First floor landing PhotosBedroom one
2.90m x 2.82m
The room widens to 3.93 m into the doorway. A range of fitted wardrobes. Radiator. Window overlooks the rear garden. Door to:
View Bedroom one PhotosEn-suite shower room
Fitted with a shower cubicle, a low-level WC with a concealed cistern, and a wash hand basin with a vanity cupboard below. Radiator. Extractor fan. Opaque window to the rear.
View En-suite shower room PhotosBathroom
Fitted with a white suite comprising a bath with a shower over, a low-level WC with a concealed cistern, and a wash hand basin with a vanity cupboard below. Radiator. Extractor fan. Opaque window to the front.
View Bathroom PhotosMaterial information
Holding Deposit Amount: Equivalent to one weeks rent | Broadband information: For specific information please go to https://checker.ofcom.org.uk/en-gb/broadband-coverage | Mobile Coverage: For specific information please go to https://checker.ofcom.org.uk/en-gb/mobile-coverage |
Travelling time to train stations
Three Bridges By car 6 mins On foot 31 mins - 1.8 miles | Crawley By car 11 mins - 3.0 miles | Gatwick By car 11 mins - 6.9 miles | (Source: Google maps)
Floorplans
Outside Spaces
Rear Garden
Woodchip path surrounding a bordered area of grass. External water tap. Garden shed. Enclosed by fence with gated side access.
View PhotosParking Spaces
Garage
Capacity: 1
Single garage with up and over door.
Location
Located in the south east corner of the town, the neighbourhood of Maidenbower was developed on farmland between the M23 and the London-Brighton railway. Bordered by Pound Hill to the north and Furnace Green across the railway line to the west, there are two infant schools, junior school and Oriel High School. There is a parade of shops for every day needs, community centre and surgeries. The popular Frogshole Farm pub, an original 16th century farm building, offers classic pub food, as does the Coaching Halt pub restaurant which lies adjacent to Maidenbower Business Park off the Balcombe Road. The 24 hour Fastway Metrobus service connects the neighbourhood with Gatwick Airport and Crawley town centre, while Three Bridges mainline station is on the doorstep offering fast and direct services to London. Many say Maidenbower has a distinct village feel despite being so central to all the facilities that Crawley has to offer, what more could you want?
Properties you may like
By Homes Partnership
