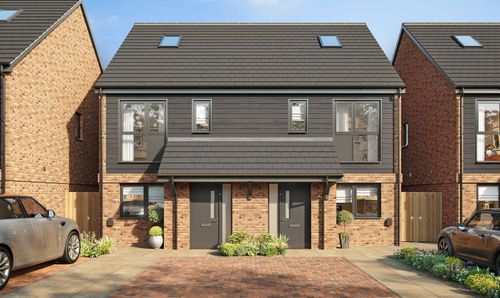2 Bedroom Terraced Cottage, Ashley Avenue, Folkestone, CT19
Ashley Avenue, Folkestone, CT19
Description
This beautifully refurbished two-bedroom terraced cottage presents a wonderful opportunity for first-time buyers and small families and is available at a guide price of £250,000 - £260,000. With characterful features, this property boasts driveway parking for 1-2 cars depending on size. Conveniently located in a popular residential area close to local schools, bus routes, amenities and shops. Ideal for those seeking a charming home that combines modern amenities with traditional charm, this property offers a comfortable and inviting living space.
Outside, the property features a lovely rear garden with a shingle area leading down to a decked space, and area laid with artificial grass. Additionally, there are areas for bedding plants and shrubs, as well as a large shed / summerhouse at the end of the garden. The shed comes equipped with armored cable supply and windows, offering the potential to convert it into a summer house. Contact us today to arrange a viewing at this splendid property.
EPC Rating: C
Key Features
- GUIDE PRICE £250,000 - £260,000
- TWO BEDROOM TERRACED COTTAGE
- BEAUTIFULLY REFURBISHED
- LOVELY GARDEN
- PERFECT FOR FIRST TIME BUYERS AND SMALL FAMILIES
- CLOSE TO LOCAL SCHOOLS, BUS ROUTES AND AMENITIES
Property Details
- Property type: Cottage
- Approx Sq Feet: 603 sqft
- Plot Sq Feet: 1,023 sqft
- Council Tax Band: A
Rooms
FRONT PORCH
1.49m x 1.01m
New composite frosted glazed front door, tiled flooring, space for storage and coats. Bi-fold door into lounge/hall.
View FRONT PORCH PhotosLOUNGE
3.47m x 4.29m
UPVC double glazed sash window with fitted blinds, LVT flooring, feature fireplace with electric insert fire and LED lights. Built in storage into side of chimney and space for storage on other side. Designer radiator and stairs to first floor landing. Doors to:-
View LOUNGE PhotosKITCHEN/BREAKFAST ROOM
3.42m x 3.52m
Newly fitted kitchen with UPVC double glazed sash window to the rear with blind and LVT flooring. matching wall and base units, induction hob with extractor fan, integrated fan oven with grill oven to the top, Corian sink, large pantry cupboard and designer radiator. There is space for free-standing fridge freezer, washing machine, breakfast table. Door to:-
View KITCHEN/BREAKFAST ROOM PhotosINTERNAL HALL
1.67m x 0.83m
UPVC double glazed door out to the garden, tiled flooring, radiator and door to:-
DOWNSTAIRS BATHROOM
1.68m x 1.96m
Internal room - bath with mixer taps to a shower head and shower screen, close couple w/c, vanity hand basin, tiled floors, part tiled walls, heated towel rail and extractor fan.
View DOWNSTAIRS BATHROOM PhotosBEDROOM
3.50m x 3.43m
UPVC double glazed sash tilt window with fitted blinds, carpeted floor coverings, radiator, picture rail and ventilation.
View BEDROOM PhotosBEDROOM
3.67m x 2.75m
UPVC double glazed sash tilt window to the front with fitted blind, carpeted floor coverings, radiator and ventilation.
View BEDROOM PhotosFloorplans
Outside Spaces
Rear Garden
Lovely rear garden with shingle area leading down to a decked area. Small area laid with artificial grass and areas for bedding plants and shrubs. Large shed to the end of the garden with armoured cable supply and windows, this could potentially could be made into a summer house. As you exit the property there is an external boiler cupboard housing the combi boiler.
View PhotosParking Spaces
Location
Conveniently located in a popular residential area close to local schools, bus routes, amenities and shops. Folkestone West train station is 20-25 minute walk away and the M20 can be easily accessed from this location.
Properties you may like
By Skippers Estate Agents Cheriton/Folkestone


