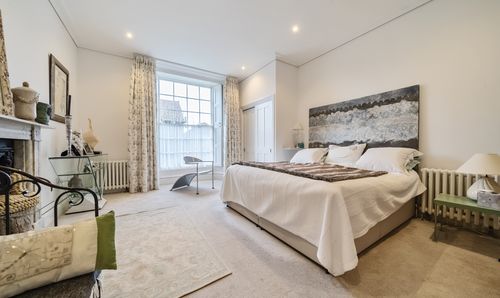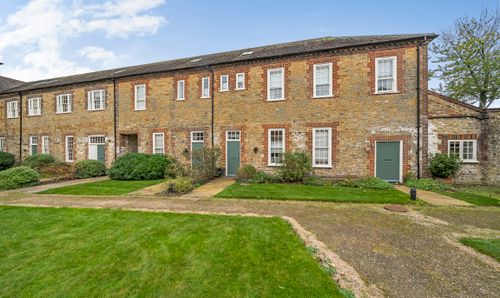3 Bedroom Ground Floor Flat, St. Margarets Way, Regency House St. Margarets Way, GU29
St. Margarets Way, Regency House St. Margarets Way, GU29
Description
Dating back to the early 19th Century, The Regency Villa formed part of St Margaret's Convent, a school founded by the Sisters of Mercy in 1888. The Villa was designated a Grade II Listed building in 2010 and has been sympathetically refurbished and converted into four three bedroom apartments.
Located in the heart of The Montagues, Regency House is surrounded by beautifully landscaped communal gardens creating a tranquil environment to be enjoyed by its residents. The generous entrance hall has an electronic entry system and retains many of its original period features which have been expertly renovated throughout this stunning refurbishment.
Nestled in the centre of town, this elegant 3-bedroom ground floor apartment offers a unique opportunity to settle into a property with no onward chain with walking distance of everyday essentials. Boasting two private terraces and three allocated parking spaces (Two under cover), this home also provides the convenience of a share of the freehold.
The property is designed for modern living, with an open plan living space that seamlessly integrates the kitchen, dining, and lounging areas. The kitchen is equipped with integrated appliances and a central island, perfect for culinary enthusiasts. The rest of the accommodation features three bedrooms and two bathrooms, all complemented by period features that add character and charm.
Outside, the property boasts two courtyard terraces, ideal for al fresco dining, entertaining guests, or simply unwinding after a long day. The private terraces provide a serene space to enjoy the fresh air and soak in the natural surroundings. Additionally, residents have access to the communal gardens, providing a shared outdoor space to socialise or simply relax.
Key Features
- Two Privates Terraces
- Three Allocated Parking Spaces
- Share Of The Freehold
- Three Bedrooms / Two Bathrooms
- Restored Period Features
- Walking Distance To Town
- Open Plan Living Space
- Integrated Appliances
- Communal Garden
Property Details
- Property type: Ground Floor Flat
- Approx Sq Feet: 1,072 sqft
- Plot Sq Feet: 3,897 sqft
- Property Age Bracket: 1910 - 1940
- Council Tax Band: C
- Tenure: Share of Freehold
- Lease Expiry: -
- Ground Rent: £0.00 per year
- Service Charge: £1,800.00 per year
Rooms
Floorplans
Outside Spaces
Parking Spaces
Car port
Capacity: 2
Allocated parking
Capacity: 1
Location
A well presented, light and spacious, three bedroom ground apartment with two private terraces and three allocated parking spaces in the centre of town.
Properties you may like
By Henry Adams - Midhurst































