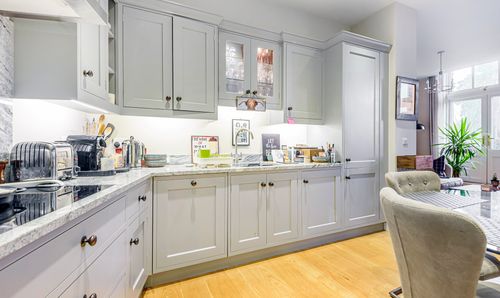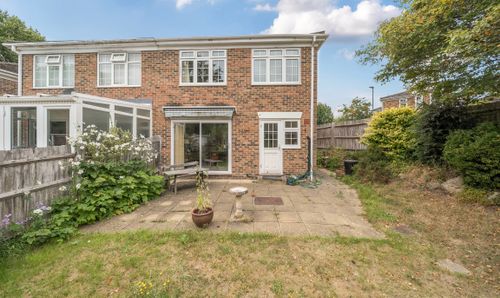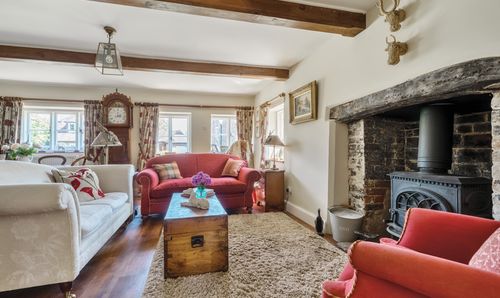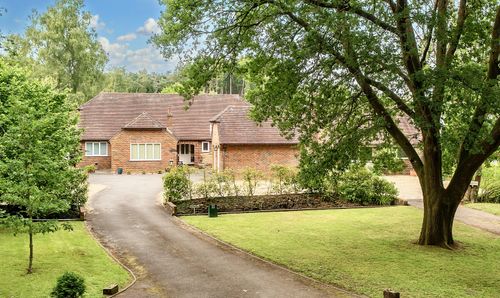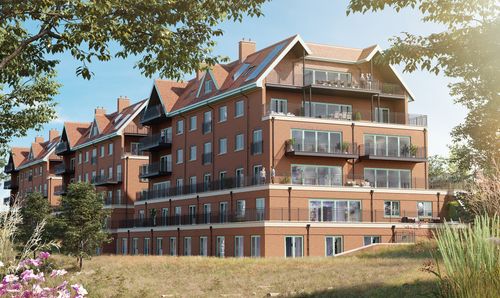3 Bedroom Detached House, Westside, Tillington, GU28
Westside, Tillington, GU28

Henry Adams - Midhurst
Henry Adams, Bepton Court, 2 West Street
Description
April Cottage is a charming detached chalet bungalow, originally built in the 1930s, offering spacious and adaptable accommodation in a tranquil setting. The property boasts a secluded west-facing rear garden, perfect for enjoying peaceful outdoor living. Upon entering, the front door opens to a welcoming hall leading to a double-aspect sitting room, dining room, study, and kitchen. The ground floor features two double bedrooms and a shower room, providing comfortable living spaces.
Stairs from the dining room ascend to the first floor, where an open-plan sitting room/occasional bedroom 4, a third double bedroom, and a large family bathroom await. The property benefits from oil-fired central heating and double-glazed windows, ensuring warmth and energy efficiency throughout.
To the front, a wide brick-paved parking area offers ample space for vehicles, while the garden, mainly laid to lawn and bordered by mature hedges, enhances the property's curb appeal. At the rear, a pergola-shaded terrace with steps leads down to the secluded garden, featuring well-stocked shrub borders and mature trees, ideal for relaxation or entertaining. A detached single garage and garden shed provide useful storage.
Situated on a quiet lane, the property is within easy reach of the Parish Church and Horse Guards Pub, and a bus stop is just a few hundred yards away. Petworth, a charming market town, is only one mile away, offering a range of shops, a farmers' market, and the renowned Petworth House and parkland.
Key Features
- No Onward Chain
- Three Bedrooms / Two Bathrooms
- In Need of Updating
- Private Driveway
- Versatile Accommodation
- Sought After Location
- Sitting Room with Open Fireplace
- Separate Utility and Study
- Single Garage
Property Details
- Property type: House
- Property style: Detached
- Price Per Sq Foot: £505
- Approx Sq Feet: 1,119 sqft
- Plot Sq Feet: 8,105 sqft
- Property Age Bracket: 1910 - 1940
- Council Tax Band: E
Rooms
Bedroom 2
3.63m x 2.64m
Floorplans
Outside Spaces
Parking Spaces
Driveway
Capacity: 2
Location
Properties you may like
By Henry Adams - Midhurst










