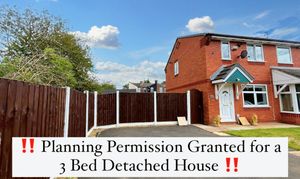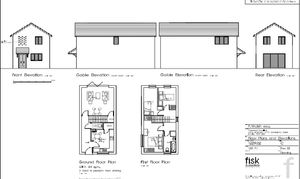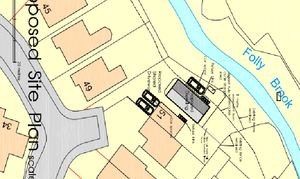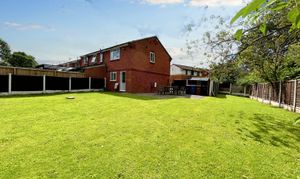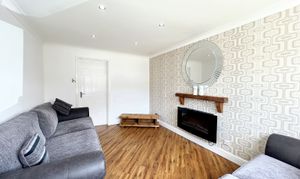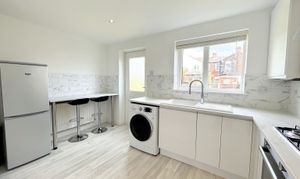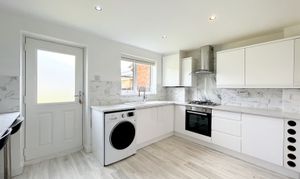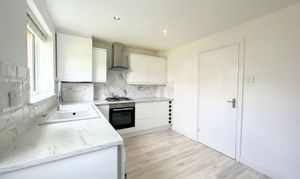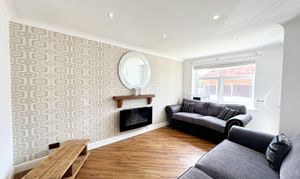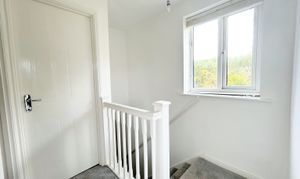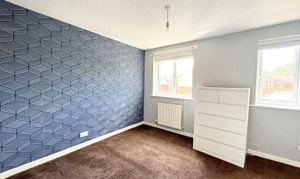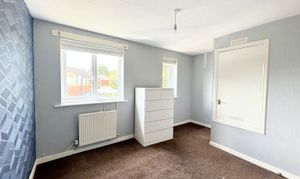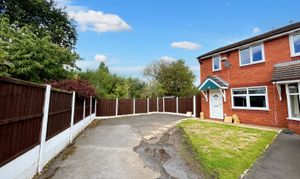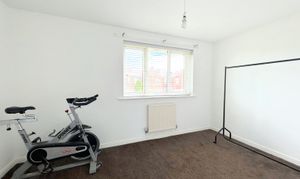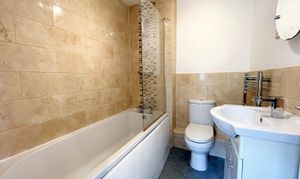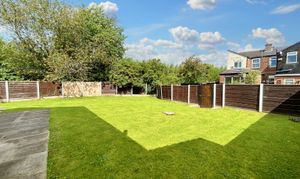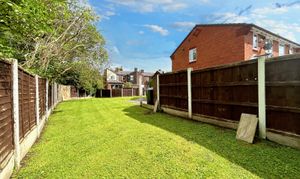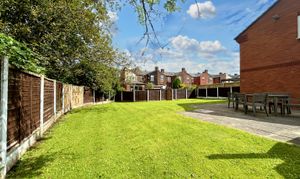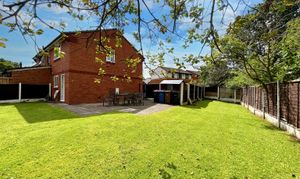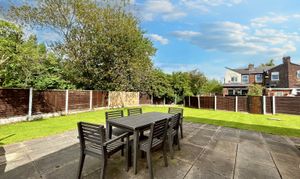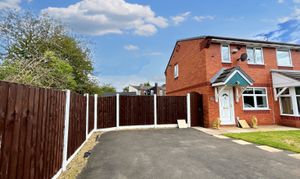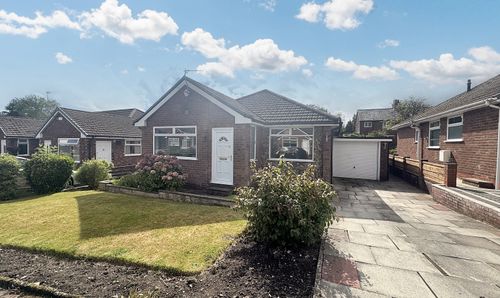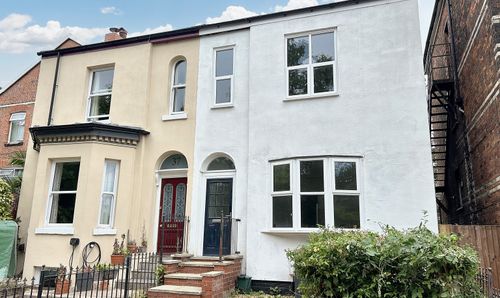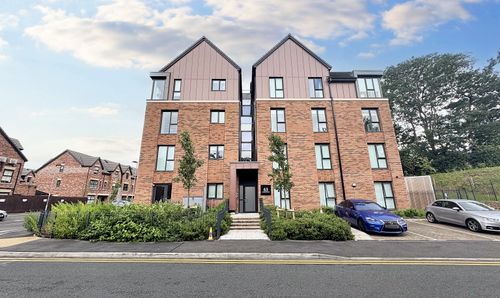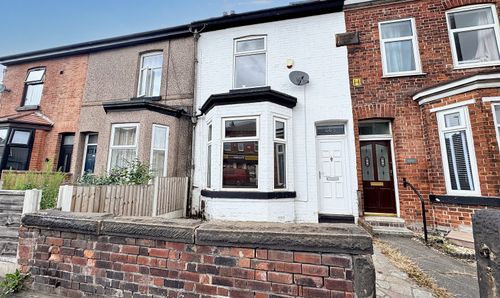2 Bedroom Semi Detached House, Sutherland Street, Eccles, M30
Sutherland Street, Eccles, M30
Description
Briscombe are Delighted to Offer For Sale this Two Bedroom Semi-Detached Property, situated within a generous corner plot with Planning Permission Granted and Architect Design for a Three Bedroom Detached Property.
This home offers ample space and potential for expansion or a separate dwelling. The corner plot offers a large garden area perfect for those with a green thumb or a desire for outdoor activities. The well-maintained garden is spacious, providing sufficient room for entertaining guests, hosting family gatherings. With the option to build a detached home on the additional plot of land, the potential for creating a stunning outdoor living area is impressive.
The outdoor area also benefits from good accessibility, with ample parking available for multiple vehicles. This is particularly advantageous for homeowners who require off-road parking or for those who often entertain guests. The combination of the generous garden space, planning permission for an additional property, and the convenience of architect plans makes this property a truly exceptional opportunity for those seeking to build their dream home while enjoying all the benefits of a modern living space.
EPC Rating: C
Key Features
- Development Opportunity
- Approved planning Permission for 3 Bed Detached Family Home in the Side Garden
- Currently a Two Bedroom Semi-Detached Located on a Deceptive Corner Plot
- Situated in a Popular Residential Area
- Salford Council Tax Band B
- Freehold
Property Details
- Property type: House
- Plot Sq Feet: 3,660 sqft
- Council Tax Band: B
Rooms
Entrance Hall
External door to the front elevation. Staircase leads to the first floor landing. Internal door leads through to:
Lounge
4.35m x 2.98m
Window to the front elevation. Ceiling coving. Wall mounted fire. Inset spotlights. T.V point. Internal door leads through to:
View Lounge PhotosKitchen
2.70m x 3.95m
Window to the rear elevation. External door to the rear elevation. Fitted with a range of wall and base units complete with oven, hob and extractor hood with space for a washing machine and fridge/freezer. Laminated wood flooring. Under stairs store.
View Kitchen PhotosLanding
Window to the side elevation. Spindle balustrade. Internal doors lead through to:
View Landing PhotosBedroom One
2.96m x 3.97m
Two windows to the front elevation. Over stairs store.
View Bedroom One PhotosBathroom
Fitted with a bath with a shower over, low level W.C and a vanity hand wash basin. Part tiled walls and floor.
View Bathroom PhotosFloorplans
Outside Spaces
Garden
Large corner plot with potential to develop. The plot has been granted planning permission for a 3 bed detached property.
Parking Spaces
Off street
Capacity: 2
Current parking spaces in front of the current property. See plans of where new parking would be allocated for an additional property.
View PhotosLocation
Located in a very desirable, residential area located close to Winton Park and good Primary & High Schools nearby.
Properties you may like
By Briscombe
