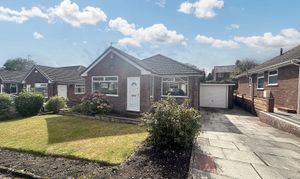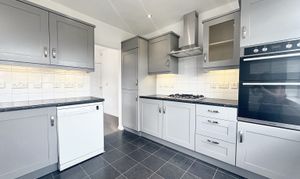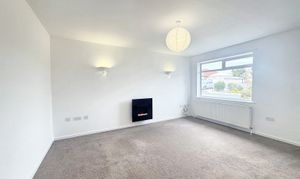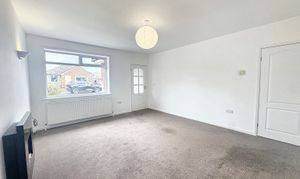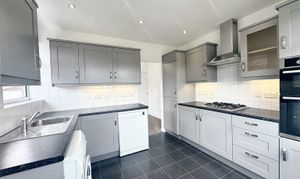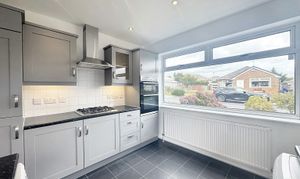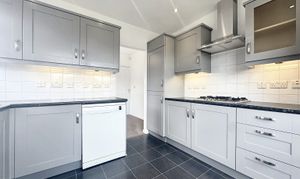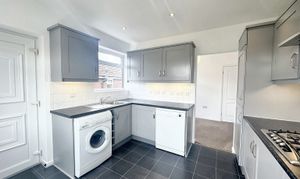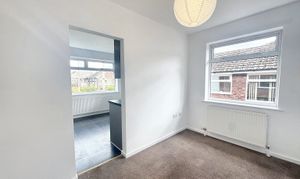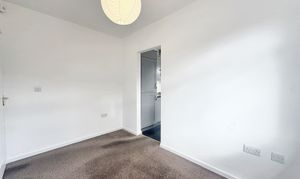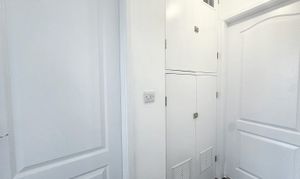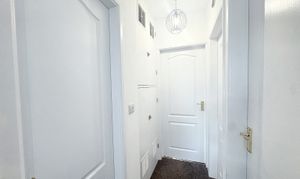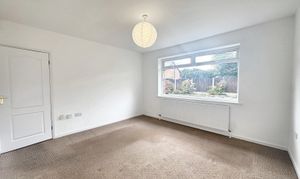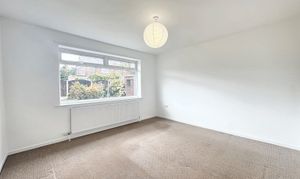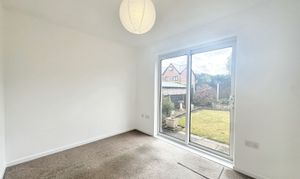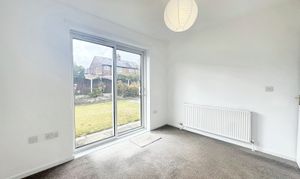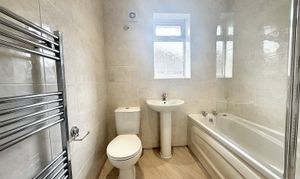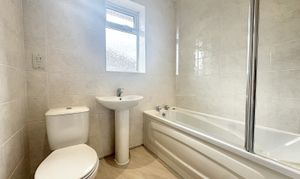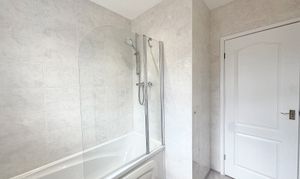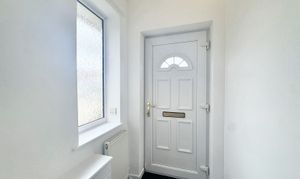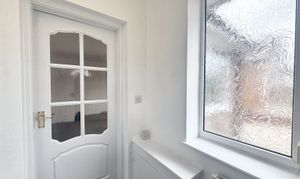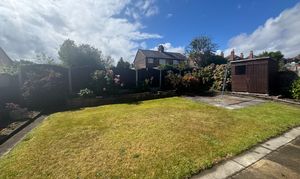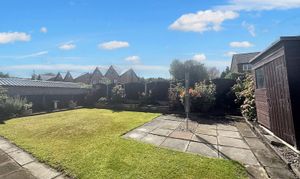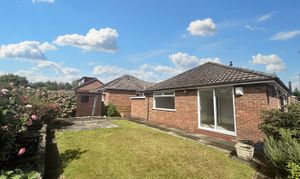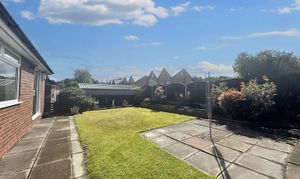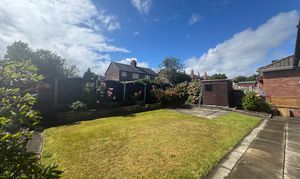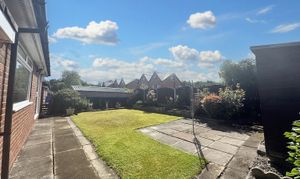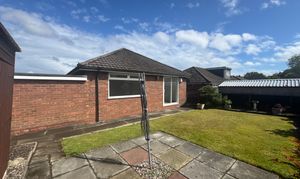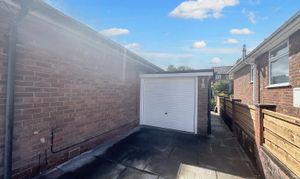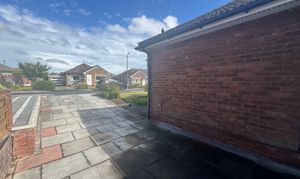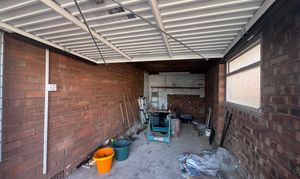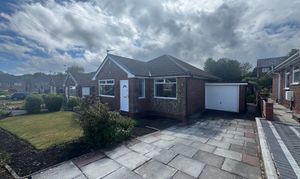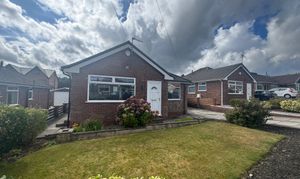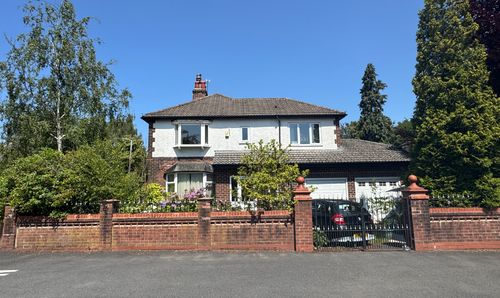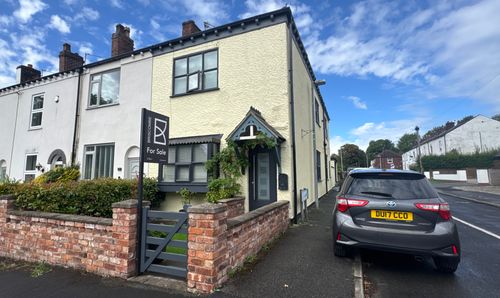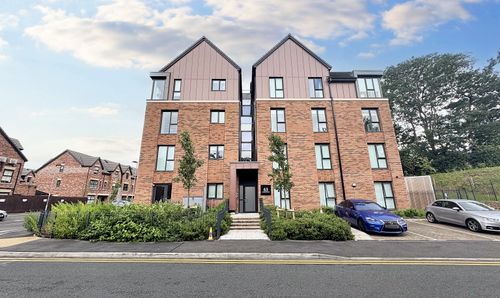Book a Viewing
To book a viewing for this property, please call Briscombe, on 0161 793 0007.
To book a viewing for this property, please call Briscombe, on 0161 793 0007.
2 Bedroom Detached Bungalow, Norwood Close, Worsley, M28
Norwood Close, Worsley, M28

Briscombe
Briscombe, 9 Barton Road, Worsley
Description
Recently decorated, the interiors exude a fresh and welcoming ambience, creating a blank canvas for you to make your mark. The property comprises of a spacious lounge, kitchen, dining room with two good sized bedrooms and a family bathroom.
A single garage provides convenient storage options, while the private rear garden offers a tranquil outdoor space for relaxation and alfresco dining. Ample driveway parking ensures ease of access for you and your visitors.
Nestled in a peaceful cul-de-sac within a popular residential area, this home provides a quiet retreat, shielded from the hustle and bustle of city life. Transport links are conveniently nearby, with access to the V1 Guided Bus Route, Walkden Train Station, and motorway connections, making commuting a breeze.
Convenience is key, with shops, amenities, and local schools in close proximity, catering to all your daily needs. Embrace the vibrant community spirit of the area, while enjoying the tranquillity of your own oasis.
EPC Rating: D
Key Features
- Two Bedroom Detached Bungalow
- Offered on a Chain Free Basis
- Freshly Decorated Throughout
- Single Garage
- Private Rear Garden
- Driveway Parking
- Located in a Quiet Cul-de-Sac in a Popular Residential Area
- Nearby to Major Transport Links including the V1 Guided Bus Route, Walkden Train Station & Motorway Links
- Close to Shops, Amenities & Local Schools
- Freehold
Property Details
- Property type: Bungalow
- Plot Sq Feet: 3,434 sqft
- Council Tax Band: C
Rooms
Entrance Porch
1.38m x 1.21m
Entrance vestibule with window to the side elevation. Internal door through to:
View Entrance Porch PhotosDining Room
2.10m x 3.26m
Window to the side elevation. Doorway through to kitchen:
View Dining Room PhotosKitchen
3.02m x 3.24m
A range of wall and base units with contrasting work surfaces with integrated double oven, hob & extractor fan with space for a washing machine and dishwasher (which will be included). Spot lights. Back door to the side elevation.
View Kitchen PhotosInner Hallway
2.80m x 0.70m
Inner hallway with storage cupboard which houses the Baxi combi boiler (approx 9 years old with service done this year). Loft hatch access.
View Inner Hallway PhotosBathroom
Window to the side elevation. A tiled bathroom with newly fitted floor covering, shower over bath tub, low level W.C and wash basin with a towel rail and wall mounted extractor fan.
View Bathroom PhotosGarage
4.89m x 2.47m
Single garage. Window to the side elevation. Up and over garage door to the front.
View Garage PhotosFloorplans
Outside Spaces
Parking Spaces
Location
Nestled in a peaceful cul-de-sac within a popular residential area, this home provides a quiet retreat, shielded from the hustle and bustle of city life. Transport links are conveniently nearby, with access to the V1 Guided Bus Route, Walkden Train Station, and motorway connections, making commuting a breeze. Convenience is key, with shops, amenities, and local schools in close proximity, catering to all your daily needs. Embrace the vibrant community spirit of the area, while enjoying the tranquillity of your own oasis.
Properties you may like
By Briscombe
