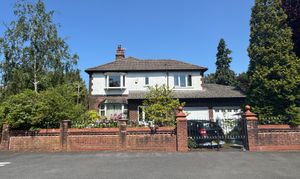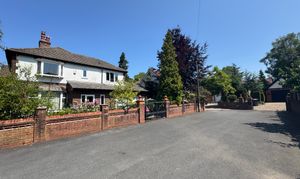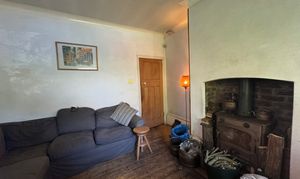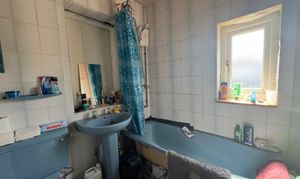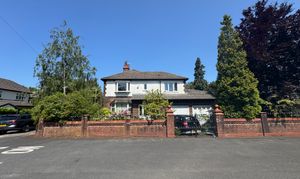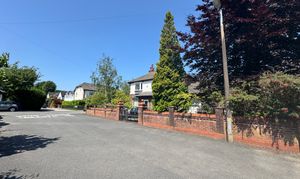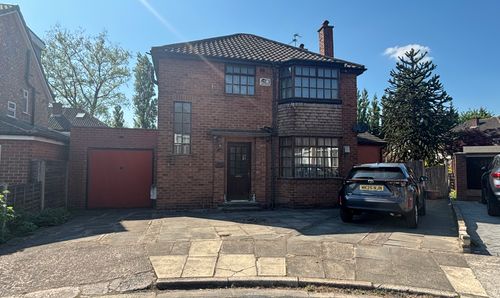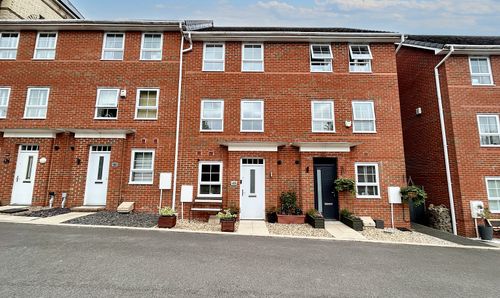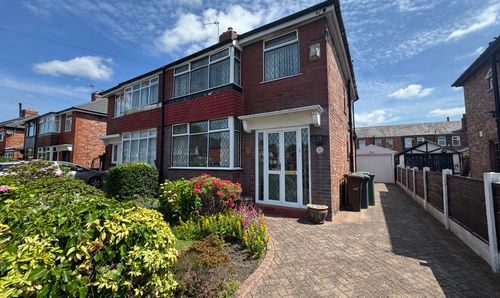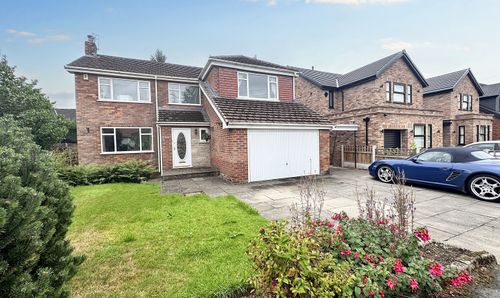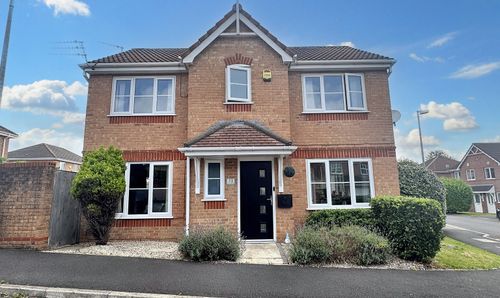Book a Viewing
To book a viewing for this property, please call Briscombe, on 0161 793 0007.
To book a viewing for this property, please call Briscombe, on 0161 793 0007.
4 Bedroom Detached House, Greenbank Avenue, Swinton, M27
Greenbank Avenue, Swinton, M27

Briscombe
Briscombe, 9 Barton Road, Worsley
Description
Externally, a walled frontage sets the tone for privacy and elegance, with a gated driveway offering ample parking space and leading to the double garage. An opportunity to craft your ideal outdoor oasis, this property invites you to envision a bespoke exterior space tailored to your unique tastes and lifestyle.
Key Features
- Four Bedroom Detached Property
- One of Four Properties on a Private Road
- Gardens to Front and Sides
- Requires Renovation
- Gated Driveway Parking to Double Garage
- Perfect Location Close Local Amenities and Transport Links
- Short walk to Broadoak Primary School and Moorside School
- EPC E
Property Details
- Property type: House
- Price Per Sq Foot: £468
- Approx Sq Feet: 1,270 sqft
- Council Tax Band: D
Rooms
Porch
External Door To Front Elevation With Opportunity To Complete A Separate Guest W.C.
Entrance Hall
Door To The Front Elevation. Internal Doors Lead Through To:
Dining Room
3.19m x 3.94m
Window To The Front Elevation. Open Fireplace.
Living Room
3.64m x 3.89m
Window To Side And Rear Elevation. Open Fireplace.
Kitchen
3.47m x 2.00m
Window To Rear Elevation. Includes Integrated Oven, Space For Fridge/Freezer And Washing Machine. Opportunity to extend by removing rear of the garage.
Landing
4.46m x 2.14m
Internal Doors Leading To
Bedroom One
3.37m x 3.32m
Double Bedroom With Window To Front Elevation.
Bedroom Two
3.20m x 3.62m
Double Bedroom With Window To Side Elevation.
Bedroom Three
4.16m x 3.07m
Double Bedroom With Window To Front Elevation.
Bedroom Four
2.87m x 2.36m
Single Bedroom With Window To Rear Elevation
Garage
Garage Area With Two Doors To Front Elevation. Potential To Renovate.
Floorplans
Outside Spaces
Garden
Externally, A Walled Frontage With Gated Driveway Parking Leading To Double Garage.
Parking Spaces
Location
Situated in a prime position, this home grants seamless access to local amenities and transport links, making every-day living a breeze. With Broadoak Primary School and Moorside School just a short walk away, educational opportunities are right at your doorstep.
Properties you may like
By Briscombe
