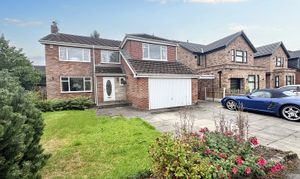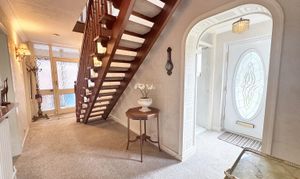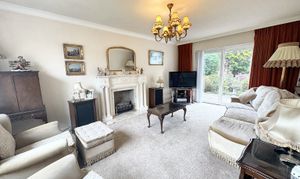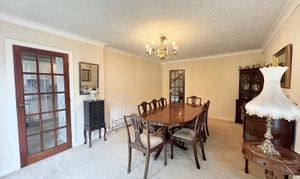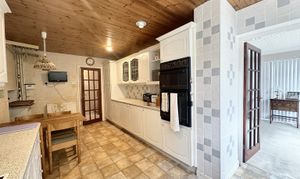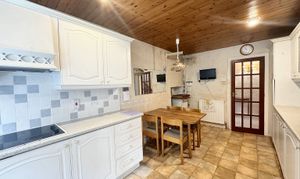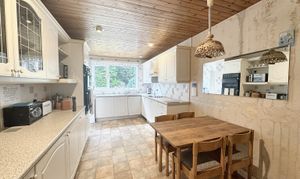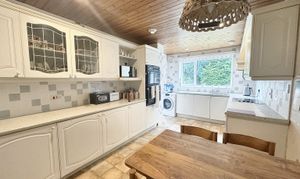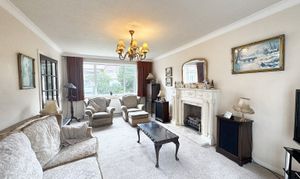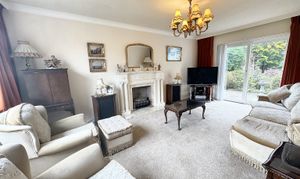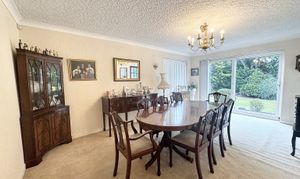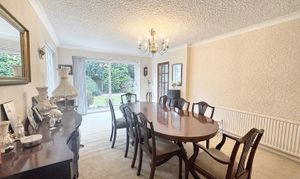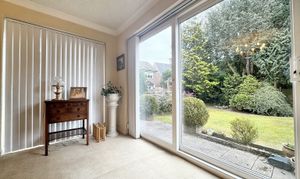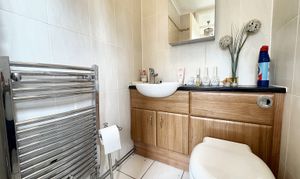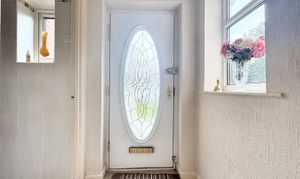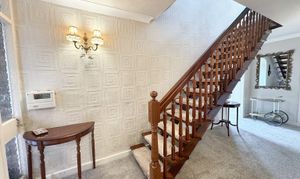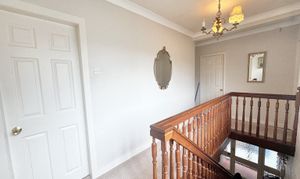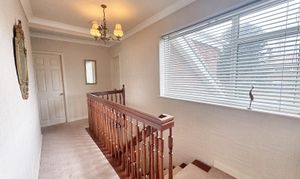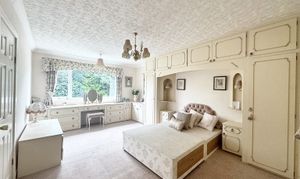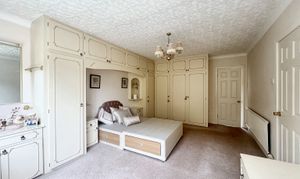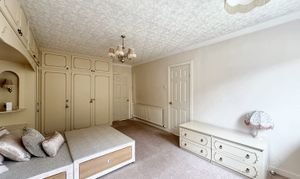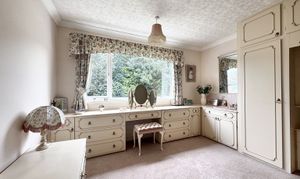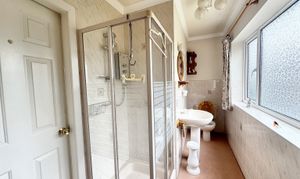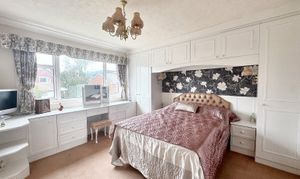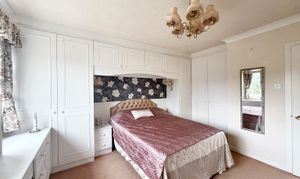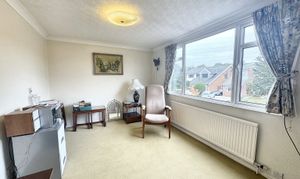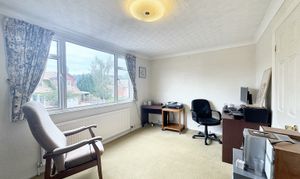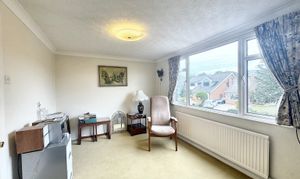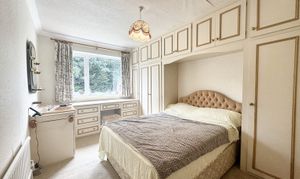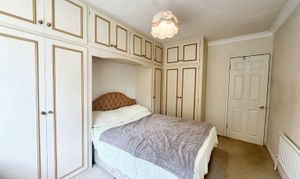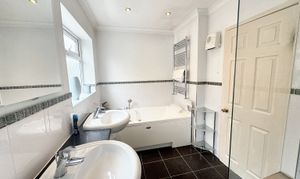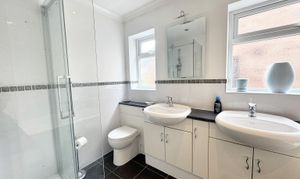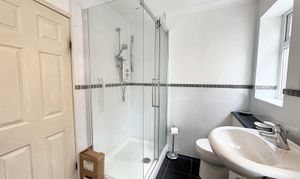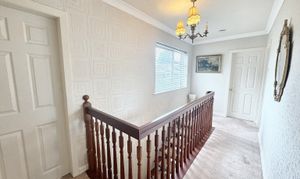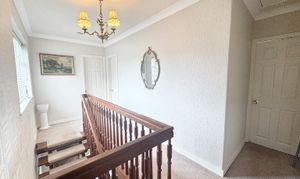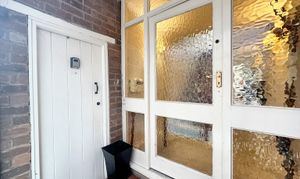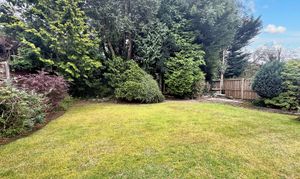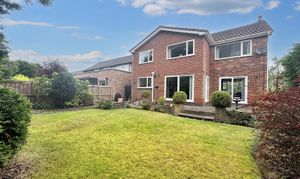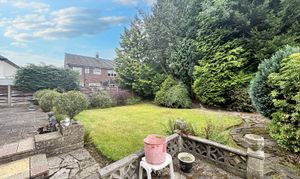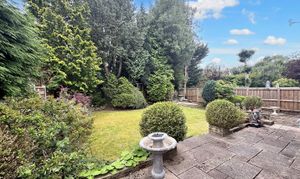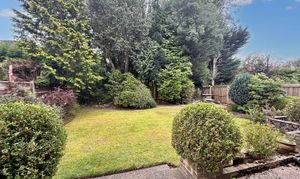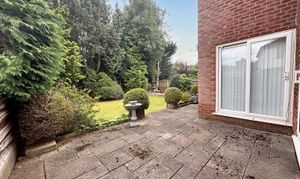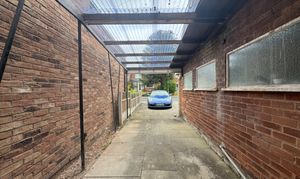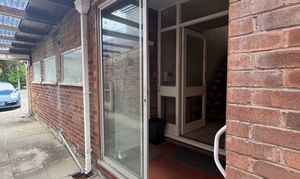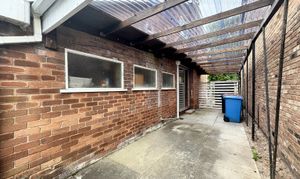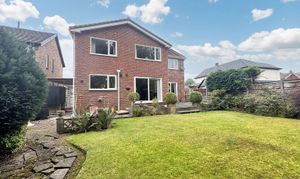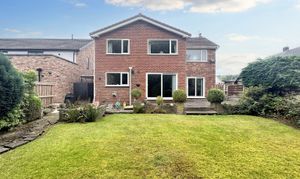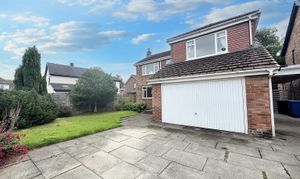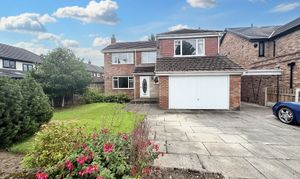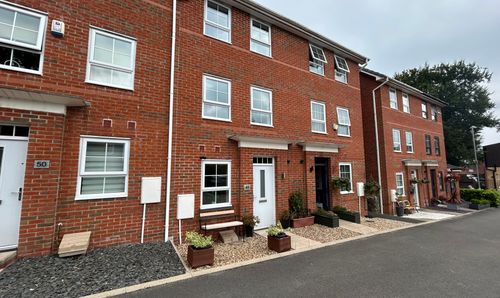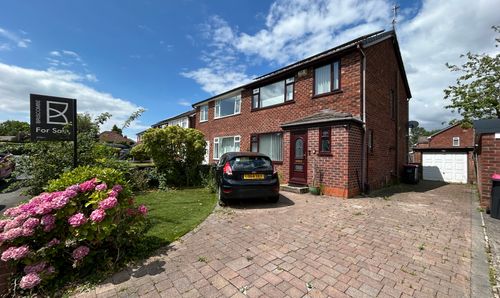Book a Viewing
To book a viewing for this property, please call Briscombe, on 0161 793 0007.
To book a viewing for this property, please call Briscombe, on 0161 793 0007.
4 Bedroom Detached House, Beatrice Road, Worsley, M28
Beatrice Road, Worsley, M28

Briscombe
Briscombe, 9 Barton Road, Worsley
Description
Perfectly situated in a sought-after residential area neighbouring Worsley Village, this four-bedroom detached family home is a rare gem in the property market. Offered on a chain-free basis, this property is ready and waiting for its new owners to make it their own.
Step inside and be greeted by a spacious floor plan designed to accommodate the needs of a growing family. The potential to modernise presents an exciting opportunity for those looking to add their personal touch and create a living space tailored to their style and preferences.
The property features a private rear garden, providing a tranquil retreat for relaxation and outdoor enjoyment. A garage and driveway parking offer convenience and ample space for vehicles and storage needs.
EPC Rating: E
Key Features
- Four Bedroom Detached Family Home
- Offered on a Chain Free Basis
- Spacious Floor Plan for a Growing Family
- Potential to Modernise
- Oil Fired Heating System
- Private Rear Garden
- Garage
- Driveway Parking
- Located in a Popular Residential Area nearby to Worsley Village
- A Short Walk to Bridgewater & Broadoak Primary School
Property Details
- Property type: House
- Price Per Sq Foot: £375
- Approx Sq Feet: 1,668 sqft
- Plot Sq Feet: 81,838 sqft
- Council Tax Band: G
- Tenure: Leasehold
- Lease Expiry: -
- Ground Rent:
- Service Charge: Not Specified
Rooms
Entrance Hall
1.96m x 5.78m
Entrance hallway with internal doors through to:
View Entrance Hall PhotosLounge
5.58m x 3.49m
Window to the front elevation. Feature fireplace. Patio doors to the rear elevation onto the rear garden patio area.
View Lounge PhotosDining Room
5.61m x 3.63m
Sliding doors to the rear elevation and large window to the side elevation.
View Dining Room PhotosKitchen/Breakfast Room
5.44m x 302.00m
Window to the rear elevation. A range of wall and base units offering ample storage space with integrated double oven, hob & extractor fan, fridge and freezer with space for a washing machine. The oil fuelled boiler is homed in here.
View Kitchen/Breakfast Room PhotosGarage
5.31m x 4.14m
Up and over electric garage door to the front elevation. Fitted cupboards.
Bedroom One
5.50m x 3.69m
Window to the rear elevation. Large bedroom space with fitted wardrobes and dressing table. Internal door through to:
View Bedroom One PhotosJack & Jill En-Suite Shower Room
1.65m x 3.59m
Window to the rear elevation. Single shower cubicle, low level W.C and wash basin.
View Jack & Jill En-Suite Shower Room PhotosBedroom Two
Window to the front elevation. Fitted wardrobes and dressing table.
View Bedroom Two PhotosBedroom Four
4.22m x 2.87m
Window to the rear elevation. Fitted wardrobes and dressing table.
View Bedroom Four PhotosFamily Bathroom
3.25m x 2.20m
Dual windows to the side elevation. A double walk in shower, separate jacuzzi bath tub, low level W.C and dual sinks with storage cupboards. Spot lights.
View Family Bathroom PhotosFloorplans
Outside Spaces
Garden
Private rear garden with neat lawn and patio area perfect for outdoor entertaining.
View PhotosParking Spaces
Location
Situated in a popular residential area, residents are surrounded by a friendly community atmosphere with easy access to nearby amenities and services. For families with young children, the property's proximity to Bridgewater & Broadoak Primary School is a significant advantage, offering the convenience of a short walk to these esteemed educational institutions.
Properties you may like
By Briscombe
