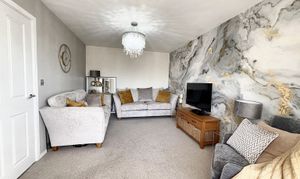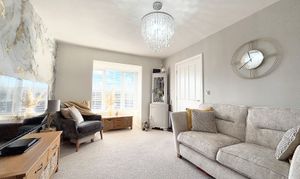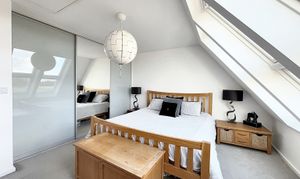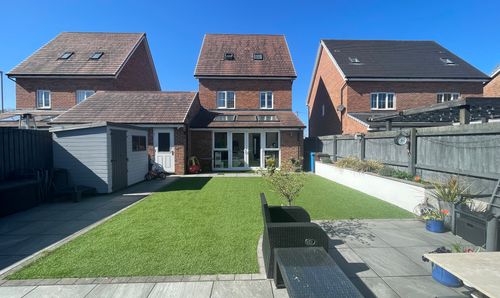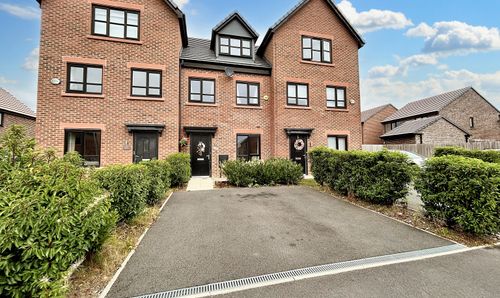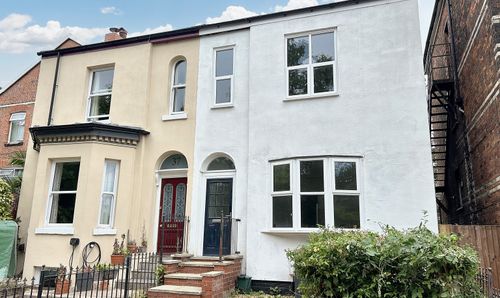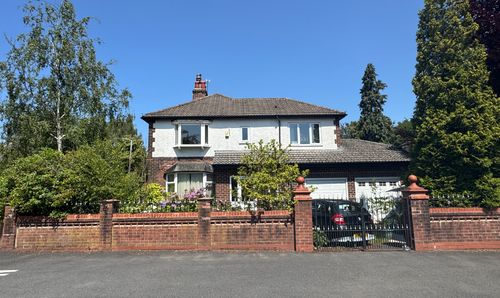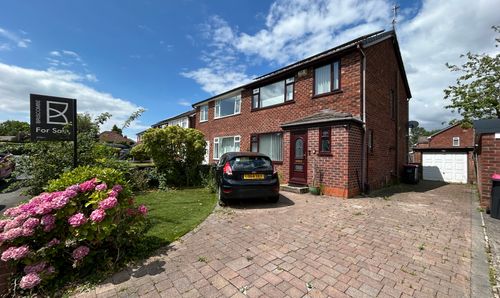Book a Viewing
To book a viewing for this property, please call Briscombe, on 0161 793 0007.
To book a viewing for this property, please call Briscombe, on 0161 793 0007.
4 Bedroom Detached House, Malkins Wood Lane, Worsley, M28
Malkins Wood Lane, Worsley, M28

Briscombe
Briscombe, 9 Barton Road, Worsley
Description
We are delighted to be instructed to offer For Sale this wonderful Four Bedroom Detached Family Home, located on a popular development in the heart of Boothstown, with stunning open views over fields to the front. This stunning property offers a wealth of beautifully presented accommodation comprising of: Entrance Hall, Lounge, Kitchen/Diner/Family Room, Utility Cupboard, Guest W.C, Four Bedrooms Master with En-Suite and a spacious family bathroom with separate shower. Externally, driveway parking leads to a single garage and a landscaped rear garden ideal for summer entertaining. Located in a sought after residential area close to excellent local schools as well as lovely canal and countryside walks. Internal Viewing is Essential!!
EPC Rating: B
Key Features
- Four Bedroom Detached Town House
- Immaculately Presented Accommodation Set Over Three Floors
- En-Suite to the Master Bedroom
- Quiet Residential Area Yet Close To Local Amenities
- Within Walking Distance Of St Andrews Primary School
- Single Garage And Driveway For Off Road Parking
- Leasehold - 250 years from 5 November 2014 - 240 Years Remaining - Ground Rent £200pa - Service Charge £108pa
- EPC:B
- Salford Council Tax Band E
Property Details
- Property type: House
- Price Per Sq Foot: £360
- Approx Sq Feet: 1,345 sqft
- Plot Sq Feet: 3,315 sqft
- Council Tax Band: E
- Tenure: Leasehold
- Lease Expiry: 24/12/2264
- Ground Rent: £200.00 per year
- Service Charge: £109.00 per month
Rooms
Entrance Hall
External door the front elevation. Spindle staircase leads to the first floor landing. Under stairs store. Internal doors lead through to:
View Entrance Hall PhotosGuest W.C
Window to the front elevation. Tiled floor. Fitted with a low level W.C and a wash hand basin.
View Guest W.C PhotosKitchen/Diner/Family Room
5.40m x 5.14m
French doors to the rear elevation with a floor to ceiling window to both sides. Vaulted ceiling complete with three large sky lights. Fitted with a range of modern gloss handles wall and base units complete with granite work surfaces. Integrated appliances include: oven, grill, hob, extractor, fridge, freezer and dishwasher. Inset spotlight. Double doors lead to:
View Kitchen/Diner/Family Room PhotosUtility
Plumbing facilities for a washing machine and tumble dryer.
First Floor Landing
Spindle balustrade. Internal door leads through to:
View First Floor Landing PhotosBedroom Two
3.29m x 2.74m
Window to the front elevation. Double fitted wardrobe.
View Bedroom Two PhotosBedroom Three
2.74m x 3.63m
Window to the rear elevation. Double fitted wardrobe.
View Bedroom Three PhotosBedroom Four
2.38m x 2.55m
Window to the rear elevation. Double fitted wardrobe.
View Bedroom Four PhotosBathroom
Window to the front elevation. Fitted with a low level W.C, wash hand basin, bath and separate shower. Chrome ladder radiator.
View Bathroom PhotosSecond Floor Landing
Sky light to the rear elevation. Dressing area with fitted storage cupboard. Under eaves store. Internal door leads through to:
Bedroom One
4.54m x 5.39m
Three sky lights to the front elevation. Fitted wardrobe and storage area. Internal door leads through to:
View Bedroom One PhotosEn-Suite
Sky light to the rear elevation. Fitted with a shower cubicle, low level W.C and a vanity wash hand basin. Chrome ladder radiator.
View En-Suite PhotosFloorplans
Outside Spaces
Garden
Landscaped rear garden with artificial grass and paved areas with raised flowerbed & electric point.
View PhotosParking Spaces
Location
Located in a sought after residential area close to excellent local schools as well as lovely canal and countryside walks.
Properties you may like
By Briscombe





