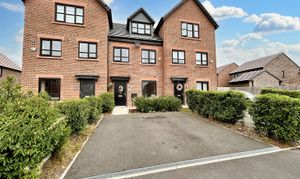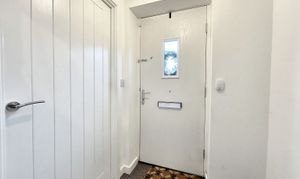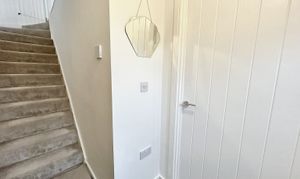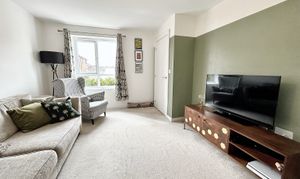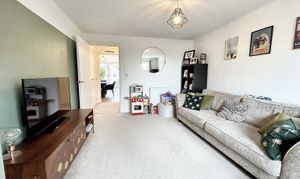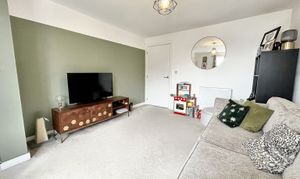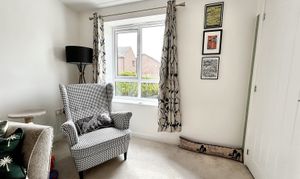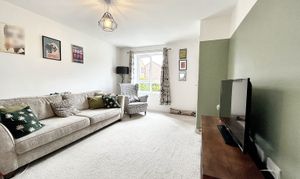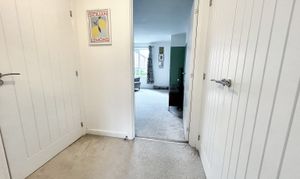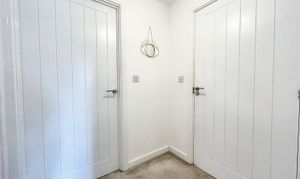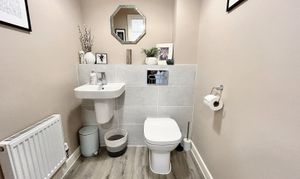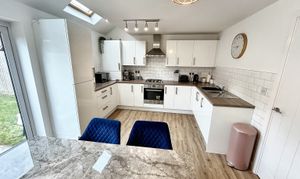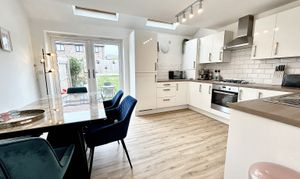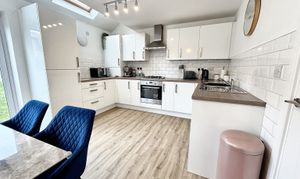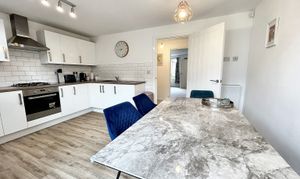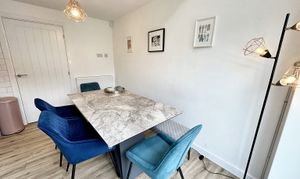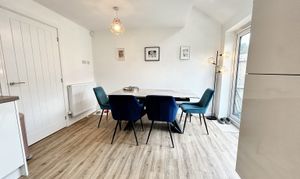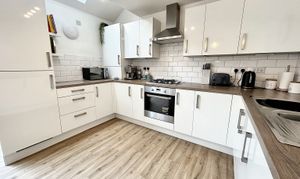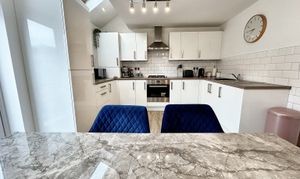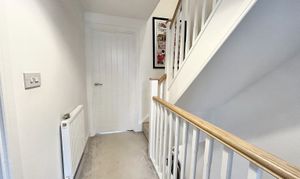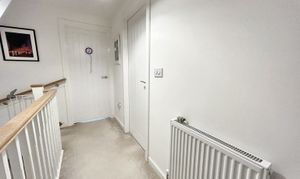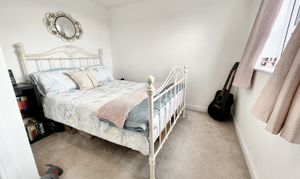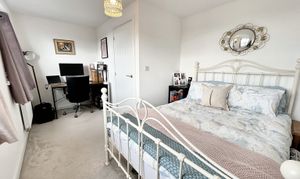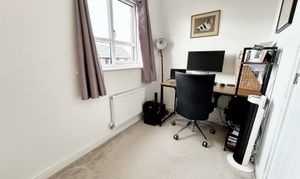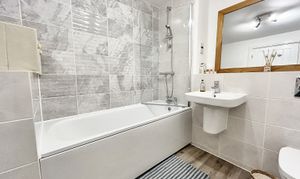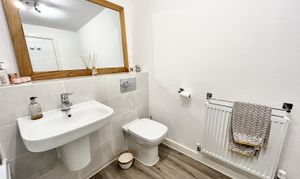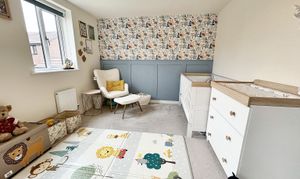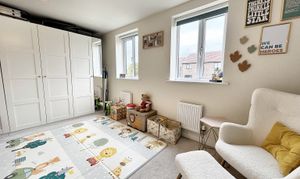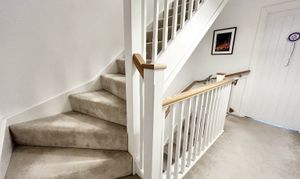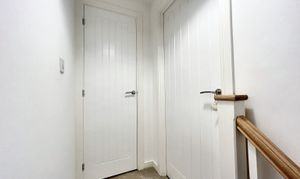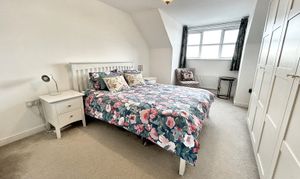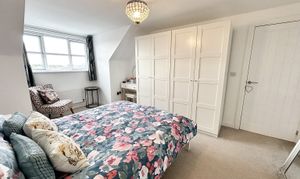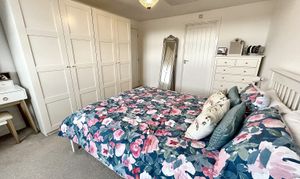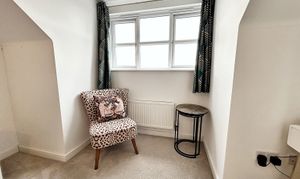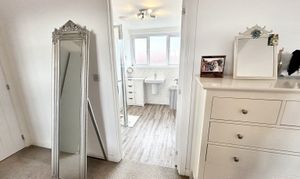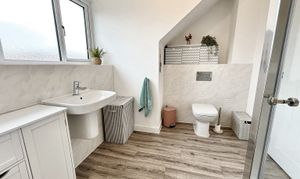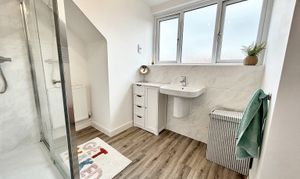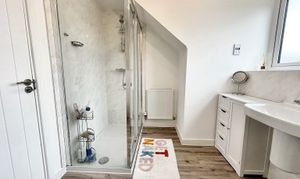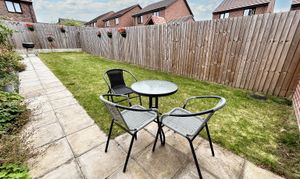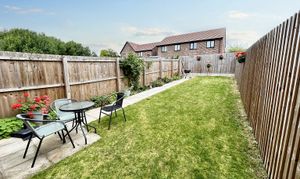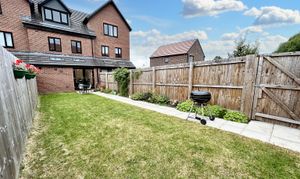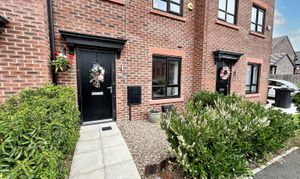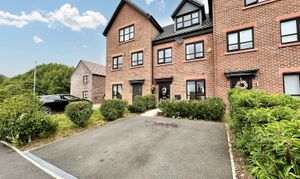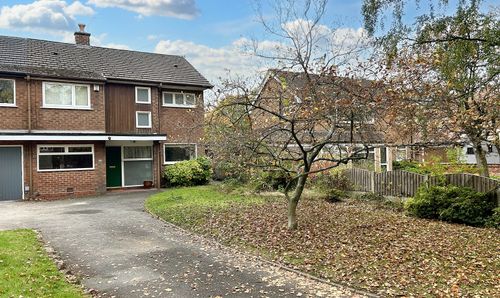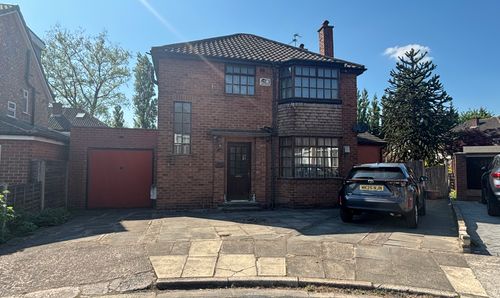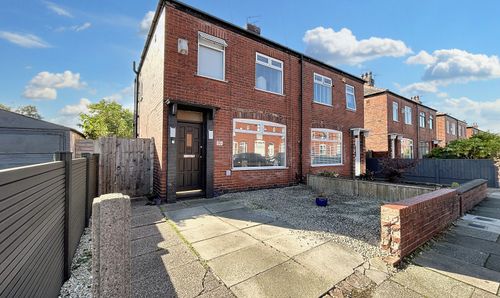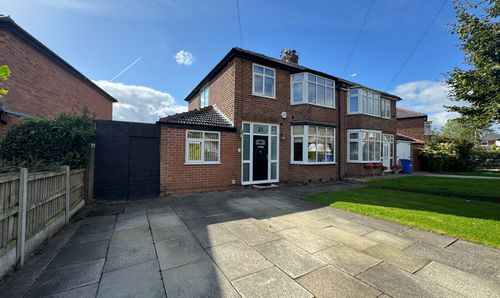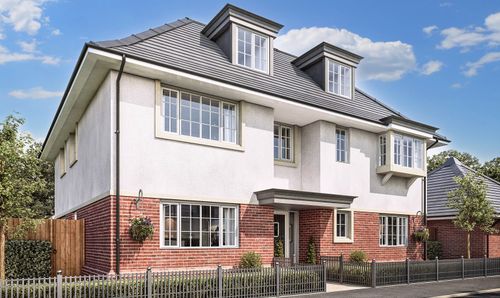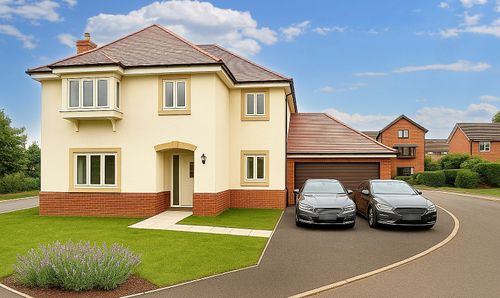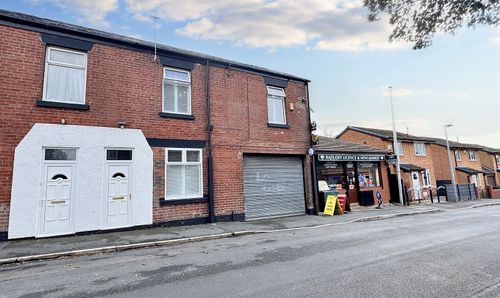Book a Viewing
To book a viewing for this property, please call Briscombe, on 0161 793 0007.
To book a viewing for this property, please call Briscombe, on 0161 793 0007.
3 Bedroom Terraced Town House, Campbell Road, Swinton, M27
Campbell Road, Swinton, M27

Briscombe
Briscombe, 9 Barton Road, Worsley
Description
Briscombe are delighted to present - a freehold, light, and modern 3-bedroom townhouse located in the desirable South Swinton area. Boasting a rear garden laid to lawn and a front driveway with space for 2 vehicles, this residence offers convenience and comfort. Featuring an EPC rating of B and an annual service charge of £173.49, this home is both energy efficient and well-maintained.
EPC Rating: B
Key Features
- Light & Modern 3 Bedroom Townhouse
- Rear Garden Laid To Lawn, Front Driveway With Space For 2 Vehicles
- Desirable South Swinton Location
- Nearby Swinton Greenway Park, Path To Monton Village and Links To Worsley Loopline
- Excellent Connectivity To Surrounding Areas Via East Lancs Road, Motorways And Public Transport
- Multiple Good & Outstanding Schools Within A Short Walk
- Easy Access To Local Amenities
- Annual Service Charge £173.49
- EPC Rating B
- Freehold
Property Details
- Property type: Town House
- Price Per Sq Foot: £304
- Approx Sq Feet: 1,152 sqft
- Plot Sq Feet: 2,120 sqft
- Council Tax Band: C
Rooms
Lounge
4.70m x 3.30m
Window to front elevation. TV Point. Internal door leading through to:
View Lounge PhotosGuest W.C
1.40m x 1.50m
Spacious W.C fitted with low level toilet and hand wash basin.
View Guest W.C PhotosUtility Area
Double door access. Spacious under the stairs area. Plumbing for washing machine.
Kitchen
3.40m x 4.30m
Patio doors to the rear elevation. 2 Velux style windows. The kitchen comprises of a range of wall and base units with contrasting work surfaces with integrated appliances to include fridge, freezer, oven, hob & extractor fan as well as dishwasher.
View Kitchen PhotosBedroom One
5.00m x 3.50m
Spacious light filled Master Bedroom. Window to front elevation. Internal door leading through to:
View Bedroom One PhotosEn-Suite Shower Room
2.50m x 3.20m
Window to rear elevation. Large modern part tiled shower room with shower, low level W.C and wash basin.
View En-Suite Shower Room PhotosBedroom Two
3.00m x 4.30m
Light filled spacious double bedroom. 2 Windows to rear elevation.
View Bedroom Two PhotosBedroom Three
2.80m x 4.30m
Light filled double bedroom. 2 Windows to front elevation. Area also being currently used as an office.
View Bedroom Three PhotosFamily Bathroom
2.10m x 2.20m
Modern part tiled family bathroom with shower over bath tub, low level W.C and sink.
View Family Bathroom PhotosSecond Floor Landing
Internal doors leading through to storage area housing Water Tank and:
View Second Floor Landing PhotosFloorplans
Outside Spaces
Rear Garden
Rear Garden laid to lawn with natural shrubbery. Rear gate for side alternative access and convenience.
View PhotosParking Spaces
Location
Situated near Swinton Greenway Park, the path to Monton Village, and links to Worsley Loopline, home owners will appreciate the surrounding green spaces. The property is also conveniently located within easy reach of local amenities and multiple good and outstanding schools, perfect for families. With excellent connectivity to surrounding areas via the East Lancs Road, motorways, and public transport, this townhouse offers not just a home, but a lifestyle of convenience and accessibility. Don't miss this opportunity to make this townhouse your home sweet home.
Properties you may like
By Briscombe
