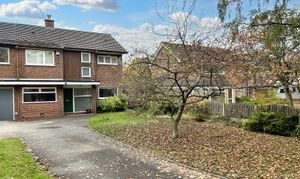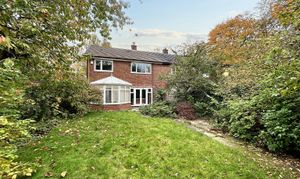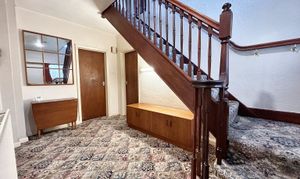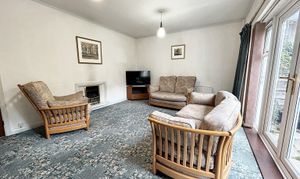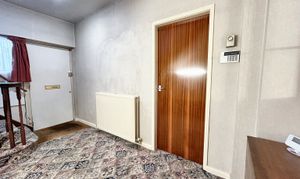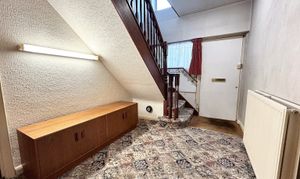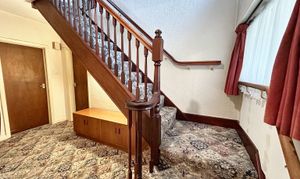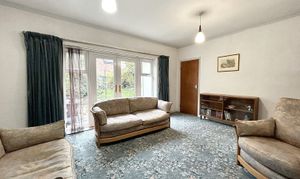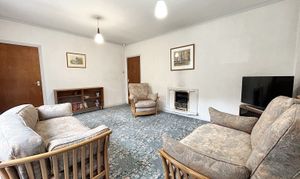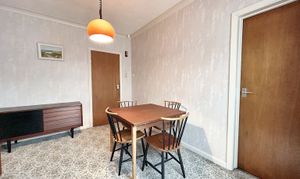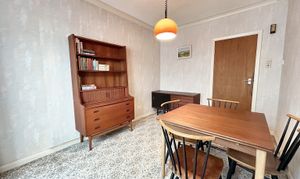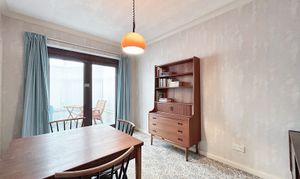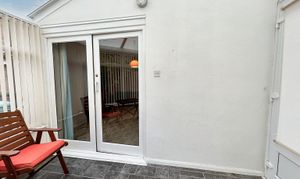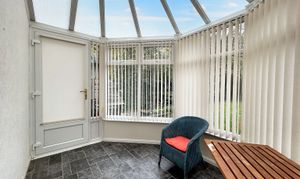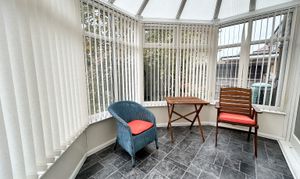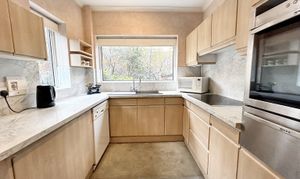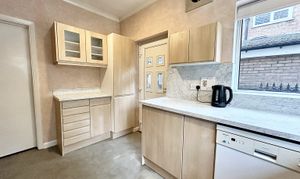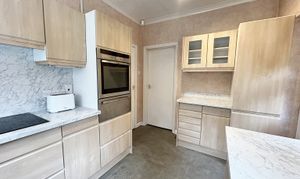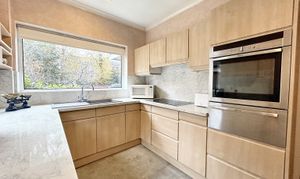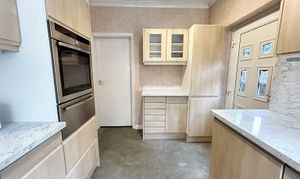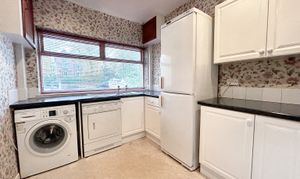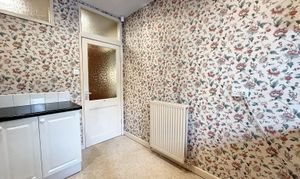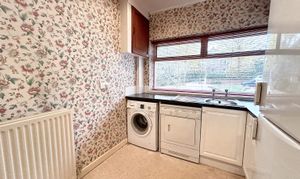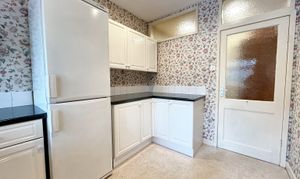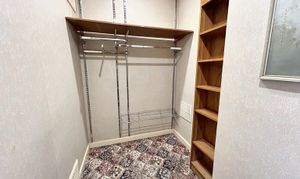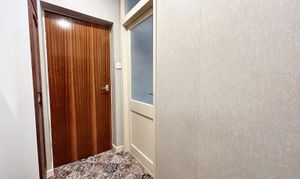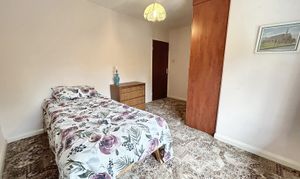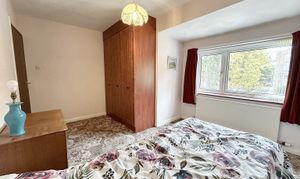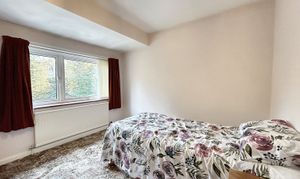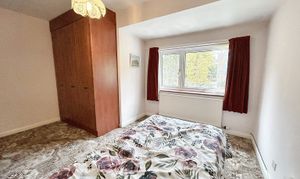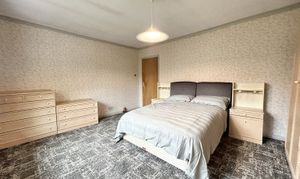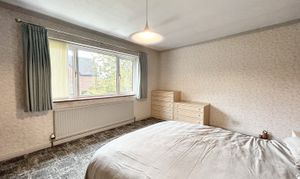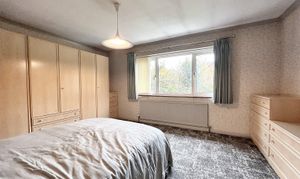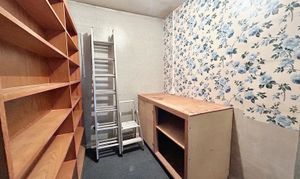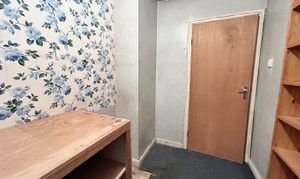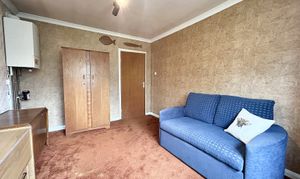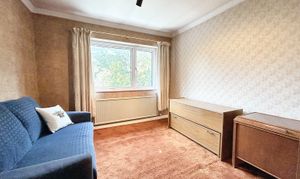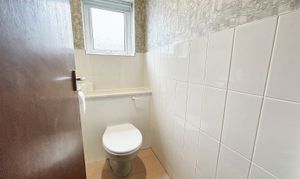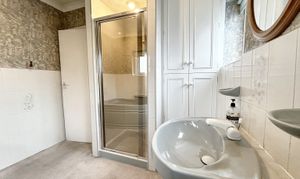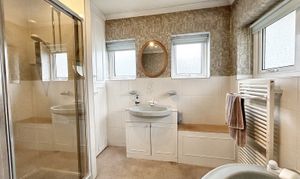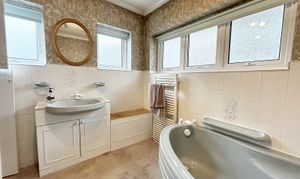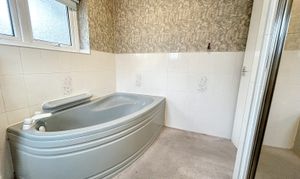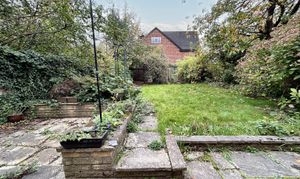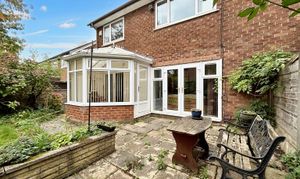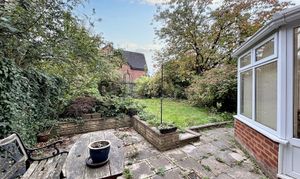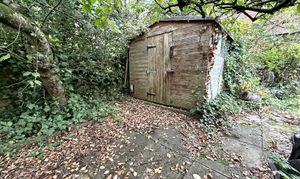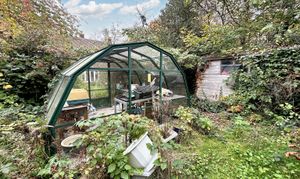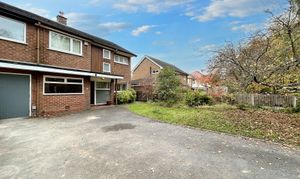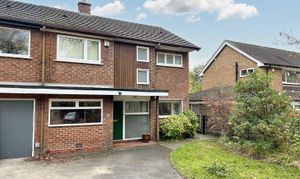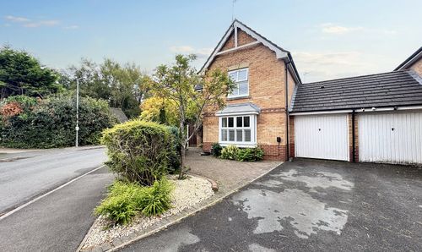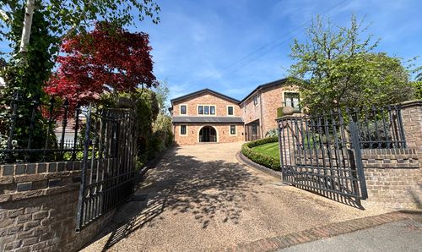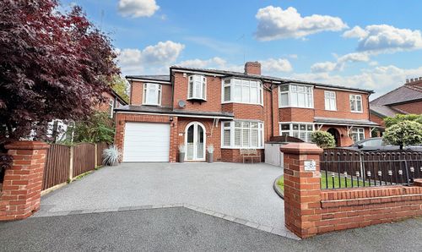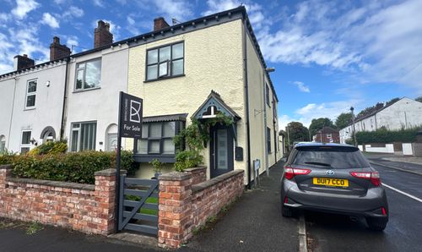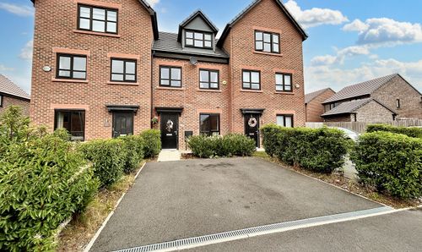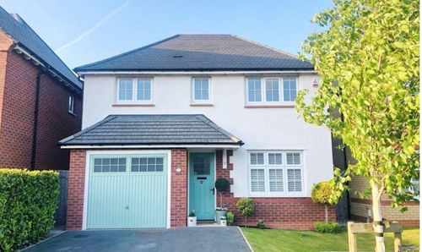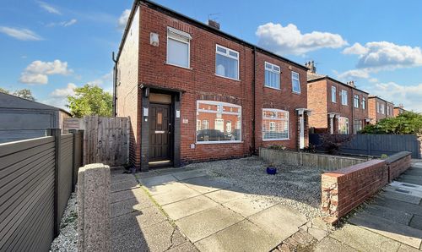Book a Viewing
To book a viewing for this property, please call Briscombe, on 0161 793 0007.
To book a viewing for this property, please call Briscombe, on 0161 793 0007.
3 Bedroom Semi Detached House, Ellesmere Road, Eccles, M30
Ellesmere Road, Eccles, M30

Briscombe
Briscombe, 9 Barton Road, Worsley
Description
Briscombe are delighted to introduce the opportunity to purchase a charming 3-bedroom semi-detached house nestled on a serene tree-lined road in the highly sought-after Ellesmere Park neighbourhood. The good sized internal living spaces comprises of Lounge, Dining Room, Conservatory, Kitchen, Utility and Cloakroom off a spacious Hallway. The First Floor landing leads to 3 Double Sized Bedrooms, a Work Room and separate W.C and Bathroom which includes, Shower Cubicle, Bath and Vanity Sink.
Delving into its potential, this home would benefit from modernisation, allowing for customisation to suit personal tastes. Notably, this property flaunts both front and rear gardens on a generous plot, along with driveway parking for several vehicles.
Situated moments away from the vibrant Monton Village, this property offers the perfect blend of tranquillity and convenience. Boasting excellent connectivity into central Manchester and public transport services, as well as proximity to esteemed local primary and high schools, this residence is ideal for growing families or discerning professionals.
With probate granted and offered chain-free, this property holds a rare freehold status.
EPC Rating C.
Embrace the chance to make this house your own and create a harmonious living space tailored to your vision and lifestyle preferences. Arrange your viewing today!
Key Features
- 3 Double Bedroom Semi Detached On A Tree Lined Road
- Large Rear and Front Gardens with Driveway Parking for several vehicles
- Prestigious Ellesmere Park Location
- Within Short Walking Distance to Monton Village
- Short Distance To Central Manchester And Salford Royal Hospital
- Easily Accessible Public Transport (train, metro and bus links)
- Good Local Primary and High Schools
- Chain Free - Probate Granted
- Freehold
- EPC Rating C
Property Details
- Property type: House
- Price Per Sq Foot: £426
- Approx Sq Feet: 1,173 sqft
- Council Tax Band: D
Rooms
Entrance Hall
4.10m x 2.40m
External door to front elevation. Open spindle staircase leading to First Floor landing. Internal doors to Kitchen, Cloakroom and through to:
View Entrance Hall PhotosLounge
3.90m x 4.80m
Sizeable light filled living room with patio doors to rear elevation leading onto the garden patio. Integrated Fireplace. Internal door leading through to:
View Lounge PhotosDining Room
3.70m x 2.70m
Internal door leading through to kitchen. Internal Patio doors leading through to:
View Dining Room PhotosConservatory
2.20m x 3.40m
Light filled conservatory with external door to the rear elevation leading onto the garden patio capturing the sun for most of the day through until late evening.
View Conservatory PhotosKitchen
3.60m x 2.40m
Window to front and side elevations. Fitted with a range of modern wall and base units completed with; Hob, Oven, Extractor, Sink and space for a Dishwasher. External door to side elevation.
View Kitchen PhotosCloakroom
1.50m x 2.30m
Sizeable Cloakroom with internal door to Utility and through to;
View Cloakroom PhotosUtility Room
3.20m x 2.30m
Window to front elevation. Originally the garage, converted for current use as a second kitchen. Fitted with a range of modern wall and base units with space for; Fridge/Freezer, Washing Machine and Dryer.
View Utility Room PhotosFirst Floor Landing
Internal doors leading through to all first floor rooms including;
Main Bedroom
3.90m x 4.50m
Sizeable bedroom with large fitted wardrobes and drawers providing plenty of storage. Window to rear elevation.
View Main Bedroom PhotosBedroom
4.00m x 3.10m
Sizeable bedroom with large wardrobes and drawers providing plenty of storage. Window to rear elevation.
View Bedroom PhotosBedroom
3.70m x 3.00m
Double bedroom with window to rear elevation. Fitted with boiler.
View Bedroom PhotosWork Room
1.70m x 2.70m
This room offers the potential for a multipurpose working space, office or hobby room and possible conversion to ensuite facilities.
View Work Room PhotosBathroom
2.60m x 2.50m
Windows to side and front elevations. Fitted with bath, shower cubicle and handwash basin.
View Bathroom PhotosFloorplans
Outside Spaces
Front Garden
Laid to lawn with mature shrubs, trees and flower borders. Along with driveway parking for multiple vehicles.
View PhotosRear Garden
Well loved large rear garden, laid to lawn with mature shrubs, trees and flower borders. With sizeable shed and greenhouse.
View PhotosParking Spaces
Location
Properties you may like
By Briscombe
