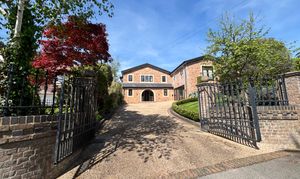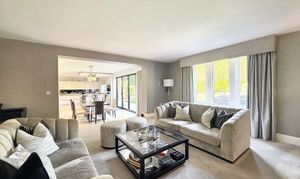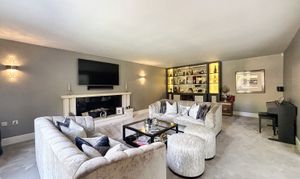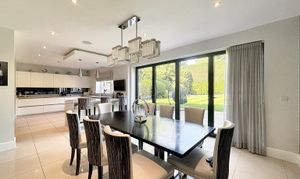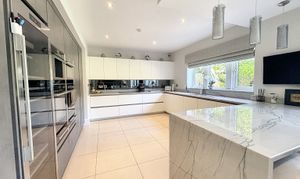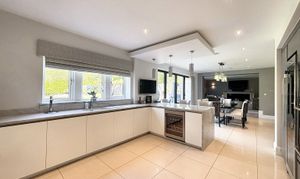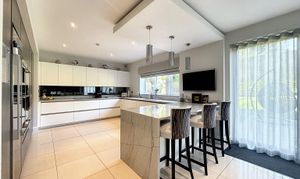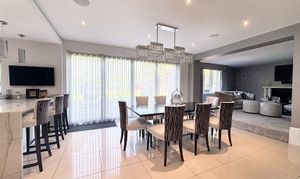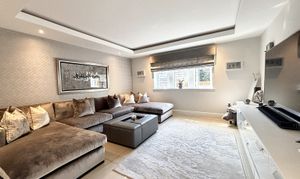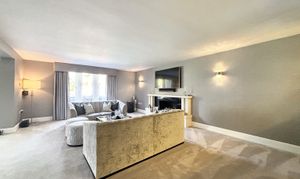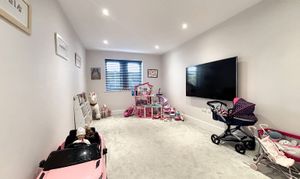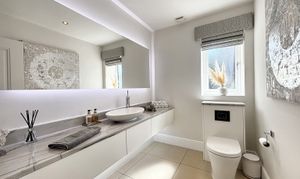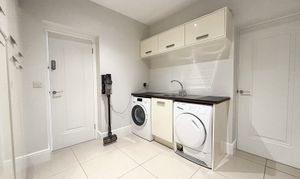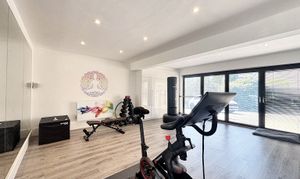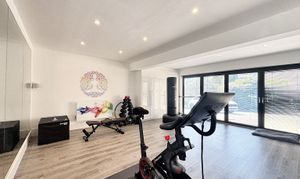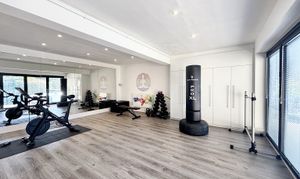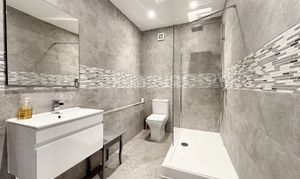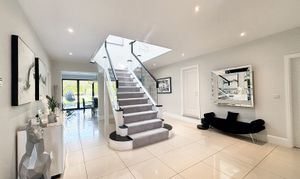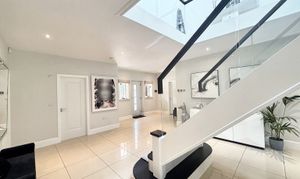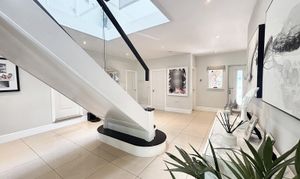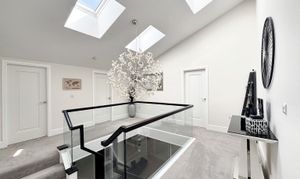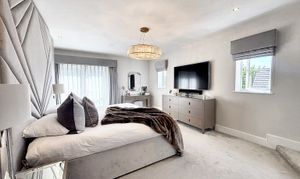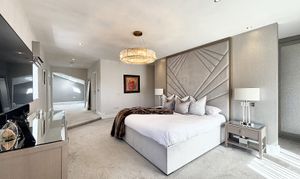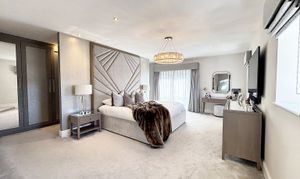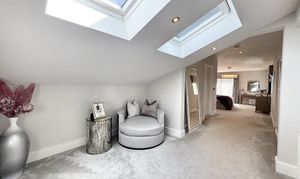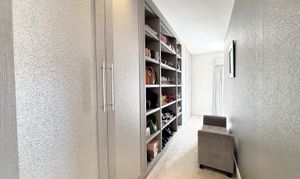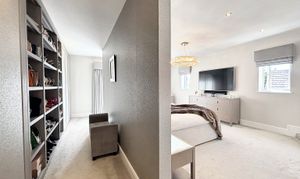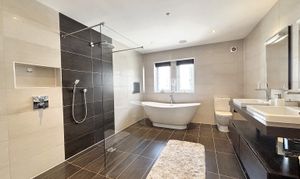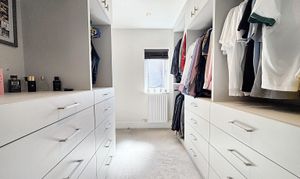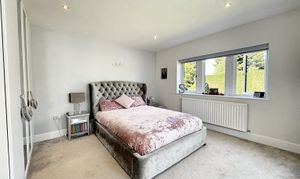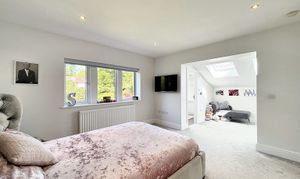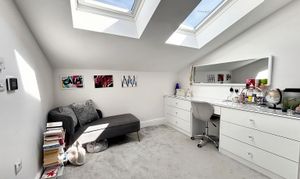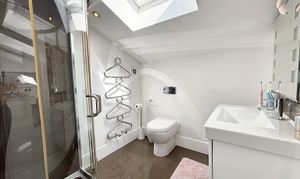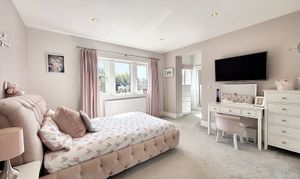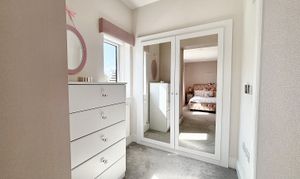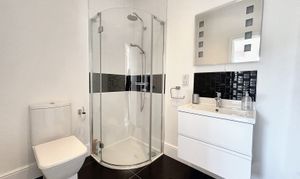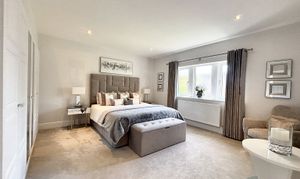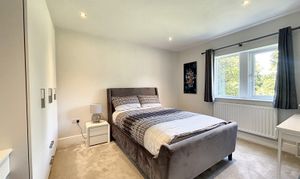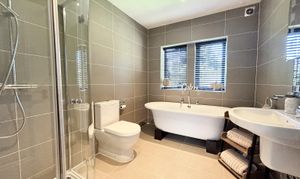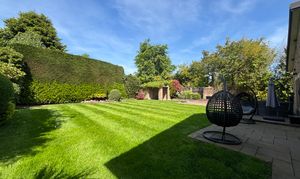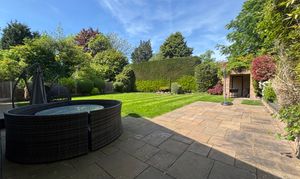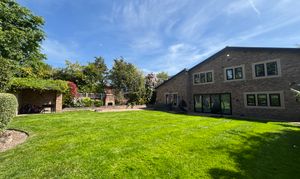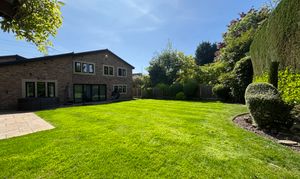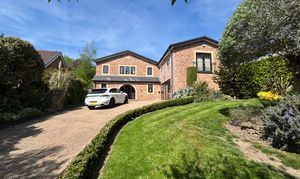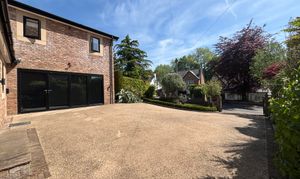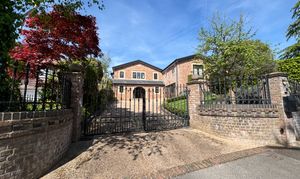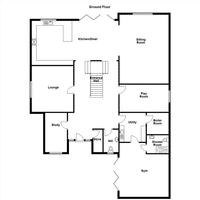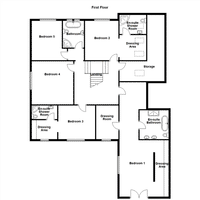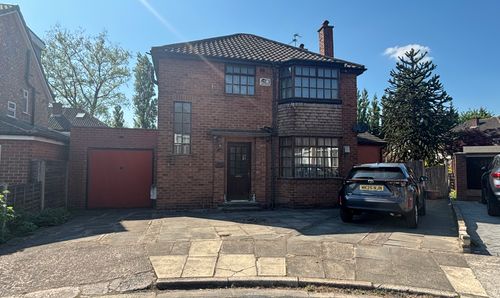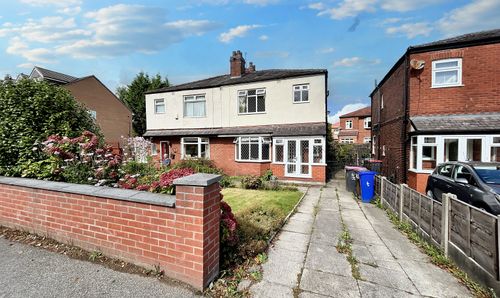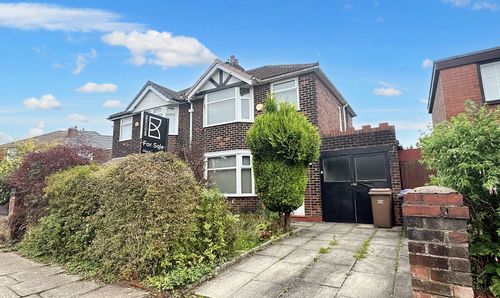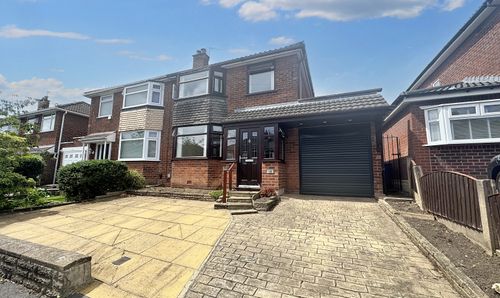Book a Viewing
To book a viewing for this property, please call Briscombe, on 0161 793 0007.
To book a viewing for this property, please call Briscombe, on 0161 793 0007.
5 Bedroom Detached House, Sefton Drive, Worsley, M28
Sefton Drive, Worsley, M28

Briscombe
Briscombe, 9 Barton Road, Worsley
Description
Presenting this impressive five-bedroom family home located in the sought-after area of Worsley. Offered on a chain-free basis, this property offers an amazing floor plan for a growing family, comprising of a mangificent open plan kitchen/dining/family area perfect for entertaining guests and hosting gatherings with further reception rooms for quieter family life. Benefitting from the luxury of a home gymnasium space with a ground floor shower room for convenience. The grand staircase with a glass balustrade leads to the first level which boasts five large bedrooms, three with dressing area's and four first floor bathrooms, providing ample space for family life or hosting guests.
The home is set within a deceptive plot with a large private rear garden, providing a tranquil sanctuary for relaxation or outdoor activities. The secure gated driveway can accommodate multiple vehicles, ensuring convenience and peace of mind. S
Situated within walking distance to Bridgewater School, Worsley Linear Loopline, and The Green, this home offers access to excellent educational and recreational facilities within a short walk to the Worsley Village and easy access to the major motorway links as well as a short drive to the Marriott ountry Club & Spa and the RHS.
EPC Rating: E
Key Features
- Immaculately Presented Five Bedroom Family Home
- Offered on a Chain Free Basis
- Five Bedrooms & Five Bathrooms
- Modern Open Plan Living Space
- Separate Gym & Shower Area
- Large Private Rear Garden
- Secure Gated Driveway for Multiple Vehicles
- Located in a Sought after Area of Worsley
- Within a Short Walk to Bridgewater School, Worsley Linear Loopline & The Green
- A Short Stroll to Worsley Village for the Bars, Restaurants & Coffee Stops
Property Details
- Property type: House
- Council Tax Band: H
- Tenure: Leasehold
- Lease Expiry: -
- Ground Rent:
- Service Charge: Not Specified
Rooms
Entrance Hall
7.19m x 4.72m
Grand entrance hallway with tiled flooring complete under floor heating. Internal doors through to:
View Entrance Hall PhotosStudy
4.29m x 2.18m
Window to the front elevation.
W.C
Window to the front elevation. Low level W.C and wash basin with storage drawers. Spot lights. Tiled floor.
View W.C PhotosLounge
4.45m x 4.51m
Window to the side elevation. Dropped ceiling surround with recessed lighting.
View Lounge PhotosKitchen/Diner
9.44m x 4.13m
Impressive open plan kitchen/dining area perfect for entertaining guests offering a range of wall and base units with contrasting work surfaces. The kitchen is complete with integrated Liebhehr fridge/freezer, Neff double oven, hob, extractor and microwave, along with, wine cooler, drinks fridge and coffee machine. Window and bi-fold doors to the rear elevation. Spot lights. Archway with step up through to:
View Kitchen/Diner PhotosSitting Room
7.21m x 4.79m
A luxury family room open to the kitchen/dining area with a feature fireplace and bar area, perfect for hosting gatherings. Patio doors to the rear elevation.
View Sitting Room PhotosUtility Room
2.83m x 2.92m
Separate utility space with units, work surfaces and sink with space for a washing machine and dryer. Tiled under floor heating.
View Utility Room PhotosBoiler Room
1.77m x 2.71m
Dual combi boilers.
Gym
6.22m x 6.18m
Bi-fold doors to the side elevation. Fitted mirrors across one wall. Spot lights.
View Gym PhotosShower Room
1.77m x 2.71m
Floor to ceiling modern tiled shower room with double shower, low level W.C and wash basin with storage drawer. Spot lights.
View Shower Room PhotosGallery Landing
4.72m x 4.35m
Glass balustrade staircase to the first floor landing with Velux windows. Internal doors through to:
View Gallery Landing PhotosBedroom One
3.88m x 6.06m
Luxurious master bedroom offering a large bedroom space with bespoke headboard and dressing area built behind the bed space. Dual window aspect to the front and site elevation.
View Bedroom One PhotosBedroom One Sitting Area
Additional Sitting Area - 3.08m x 2.98m with Velux windows to wind down.
View Bedroom One Sitting Area PhotosEn-Suite Bathroom
3.99m x 3.06m
Spacious master bedroom en-suite with floor to ceiling tiling, walk in shower, freestanding bath rub, low level W.C and dual wash basins with storage drawers. Spot lights.
View En-Suite Bathroom PhotosDressing Room
2.38m x 3.51m
Walk in dressing room with built in wardrobe and drawers for additional storage space. Window to the front elevation.
View Dressing Room PhotosBedroom Two
3.83m x 4.10m
Window to the rear elevation. Fitted wardrobes and archway through to:
View Bedroom Two PhotosShower Room
1.92m x 2.11m
Velux window. Corner shower, low level W.C and wash basin with storage drawers. Spot lights.
View Shower Room PhotosBedroom Three
3.85m x 3.54m
Window to the front elevation. Opening through to:
View Bedroom Three PhotosDressing Area
1.57m x 1.78m
Window to the front elevation. Fitted wardrobes with mirrored doors. Internal door through to:
View Dressing Area PhotosEn-Suite
1.66m x 2.19m
Corner shower, low level W.C and wash basin with storage drawers. Spot lights.
View En-Suite PhotosBedroom Five
4.13m x 3.17m
Window to the rear elevation. Fitted wardrobes. Spot lights.
View Bedroom Five PhotosBathroom
2.18m x 2.84m
Fully tiled modern family bathroom comprising of corner shower, freestanding bath, low level W.C and a wash basin.
View Bathroom PhotosStorage
4.83m x 2.27m
(L Shaped) large storage in the eaves with velux window.
Floorplans
Outside Spaces
Parking Spaces
Driveway
Capacity: 5
Secure gated driveway offering ample parking for multiple vehicles complete with a neat lawn to the front.
View PhotosLocation
Just a short stroll away lies Worsley Village, with its array of bars, restaurants, and coffee stops providing a vibrant social scene for residents to enjoy. This prime location offers the perfect blend of tranquillity and convenience, with amenities and entertainment options close at hand.
Properties you may like
By Briscombe
