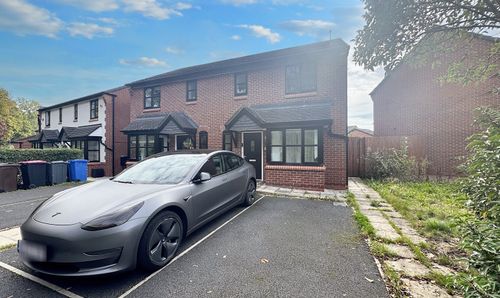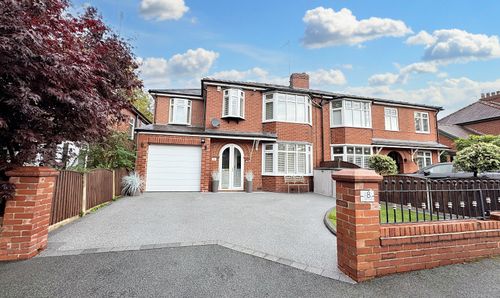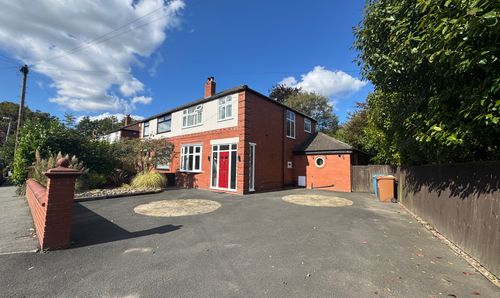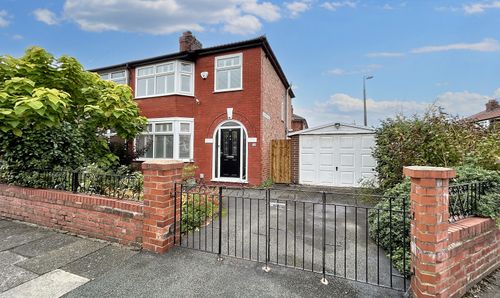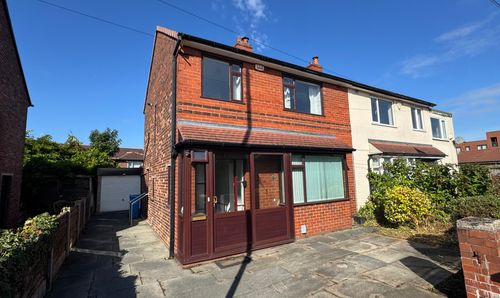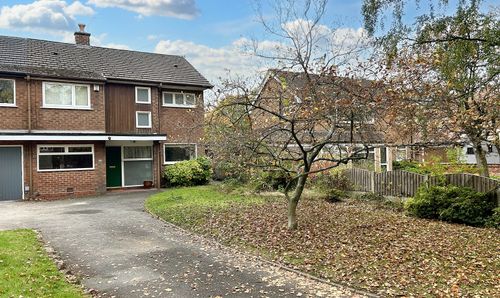Book a Viewing
To book a viewing for this property, please call Briscombe, on 0161 793 0007.
To book a viewing for this property, please call Briscombe, on 0161 793 0007.
3 Bedroom Semi Detached House, Leach Drive, Eccles, M30
Leach Drive, Eccles, M30

Briscombe
Briscombe, 9 Barton Road, Worsley
Description
Briscombe are Delighted To Offer For Sale this Three Bedroom Two Bathroom Semi-Detached New Build Property on The Bellway Development off Canal Bank, Monton. The property offers well presented accommodation comprising of: Entrance Hall, Guest W.C, Lounge, Kitchen/Diner, Three Bedrooms, Master with En-Suite and a Family Bathroom. Externally, a surprisingly large garden and off road parking for two vehicles complete with electric charger. The property is perfectly located close to Monton Village and Patricroft Train Station providing direct access to Manchester and Liverpool City Centre. Early Internal Viewing is Essential!
EPC Rating: B
Key Features
- Beautifully Presented Three Bedroom Two Bathroom Semi-Detached
- Close to Monton Village and Patricroft Train Station
- Freehold
- Service Charge £10pcm
- Salford Council Tax Band - C
- EPC:B
Property Details
- Property type: House
- Council Tax Band: C
Rooms
Entrance Hall
External door to the front elevation. Internal doors lead through to:
Guest W.C
Window to the front elevation. Fitted with a low level W.C and a wash hand basin.
View Guest W.C PhotosLounge
4.77m x 4.66m
Square bay window to the front elevation. Laminated wood flooring. T.V point. Spindle staircase leads to the first floor landing. Feature wall panelling. Under stairs storage. Internal door leads through to:
View Lounge PhotosKitchen/Diner
4.77m x 3.25m
Window and French doors to the rear elevation. Tiled floor. Fitted with a range of wall and base units complete with integrated oven, hob, extractor hood, fridge and freezer.
View Kitchen/Diner PhotosFirst Floor Landing
Loft access hatch complete with a pull down ladder which leads to a part boarded loft. Internal doors lead through to:
View First Floor Landing PhotosBedroom One
2.86m x 3.72m
Window to the front elevation. Internal door leads through to:
View Bedroom One PhotosEn-Suite
Window to the front elevation. Fitted with a shower cubicle, low level W.C and a pedestal had wash basin. Part tiled walls and floor.
View En-Suite PhotosBedroom Three
1.96m x 2.66m
Window to the rear elevation. Fitted wardrobes to one wall and desk unit.
View Bedroom Three PhotosBathroom
Window to the side elevation. Part tiled walls. Fitted with a bath with a shower over, a low level W.C and a pedestal hand wash basin.
View Bathroom PhotosFloorplans
Outside Spaces
Garden
Externally, this wonderful property offers off road parking for two vehicles with a side gate providing access to a landscaped rear garden. The rear garden is mainly laid to lawn with well stocked panted borders, a raised decked area and a covered paved patio with power.
View PhotosParking Spaces
Location
Properties you may like
By Briscombe



































