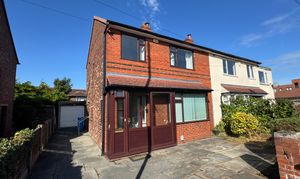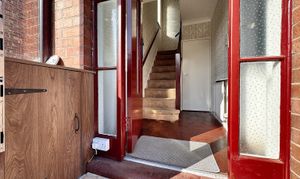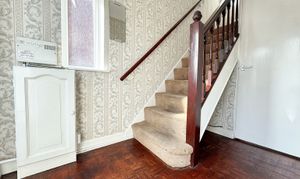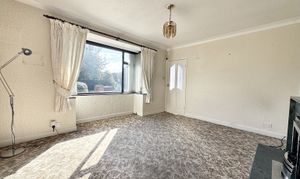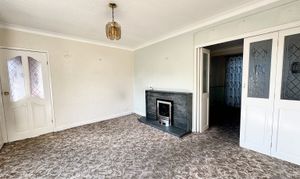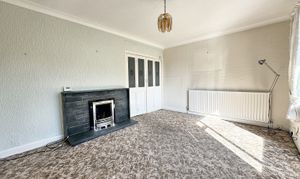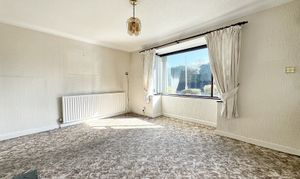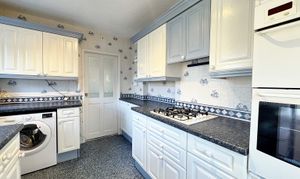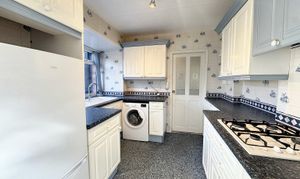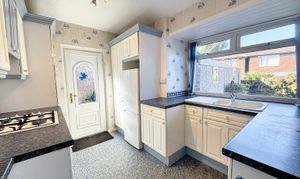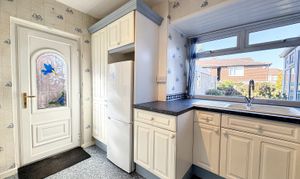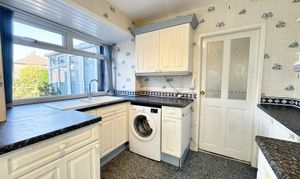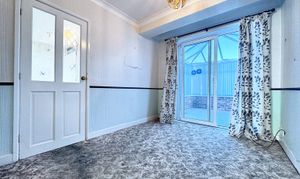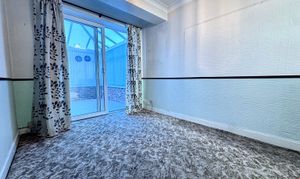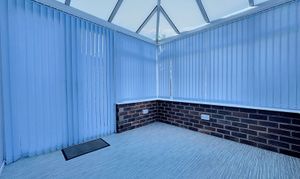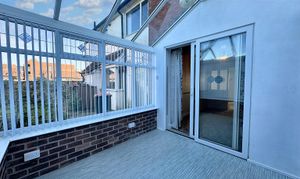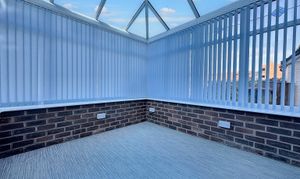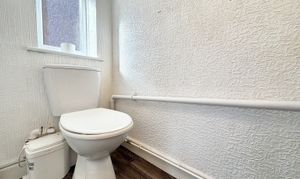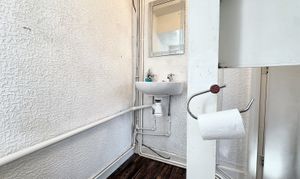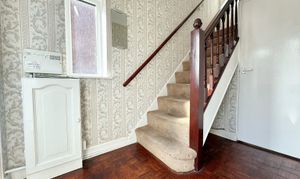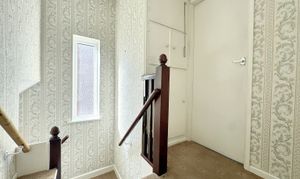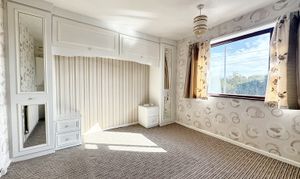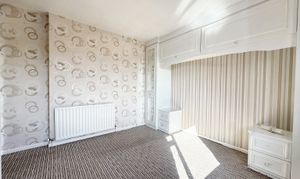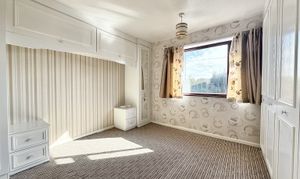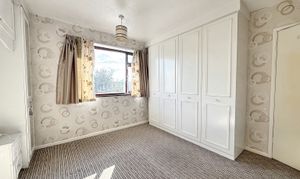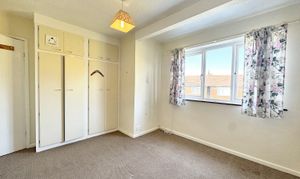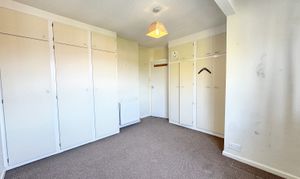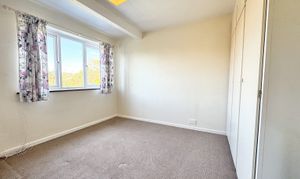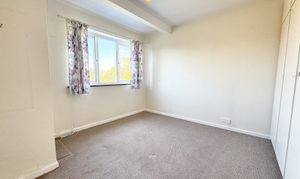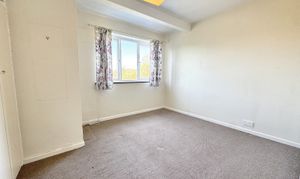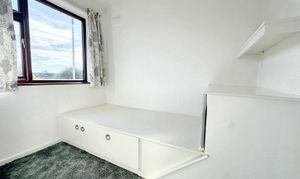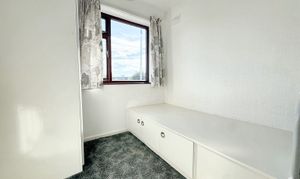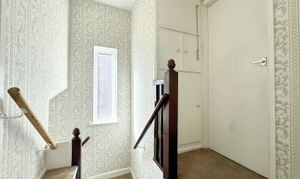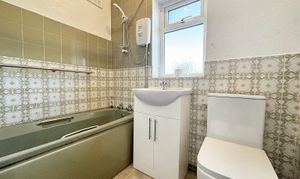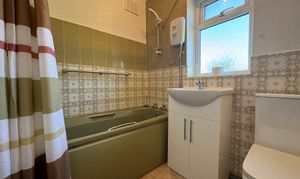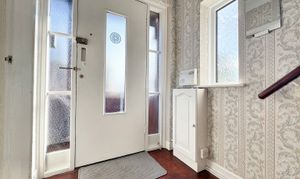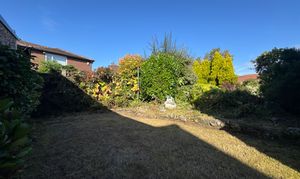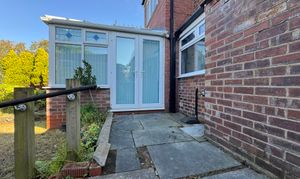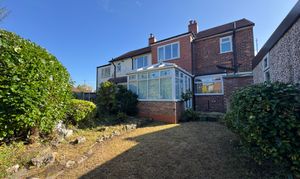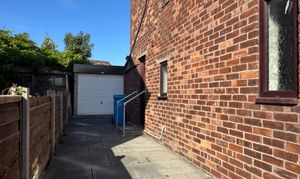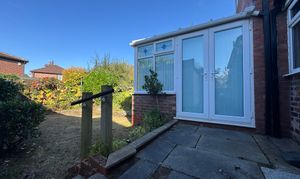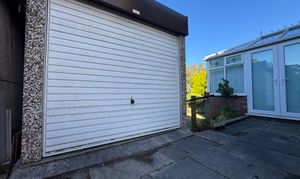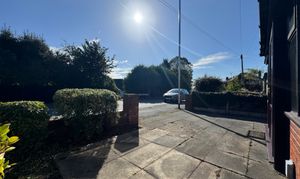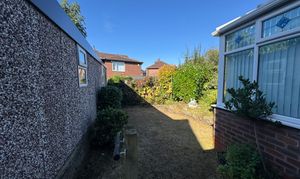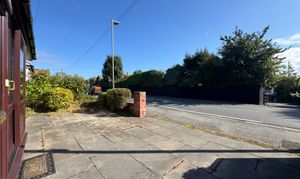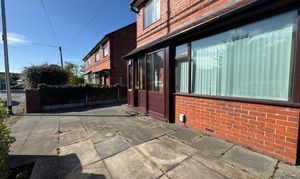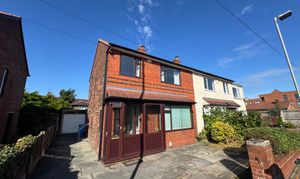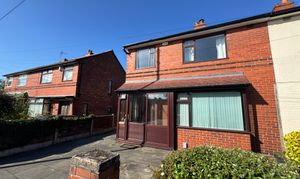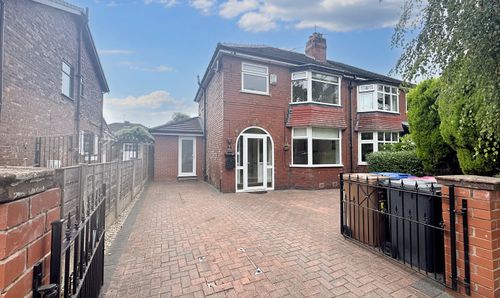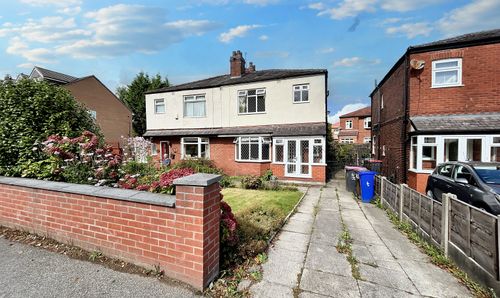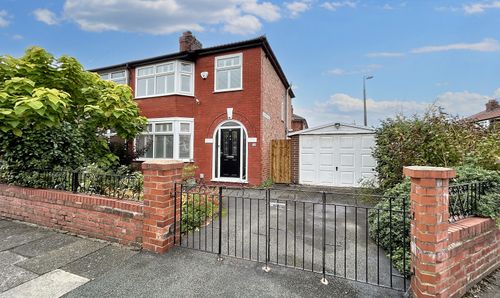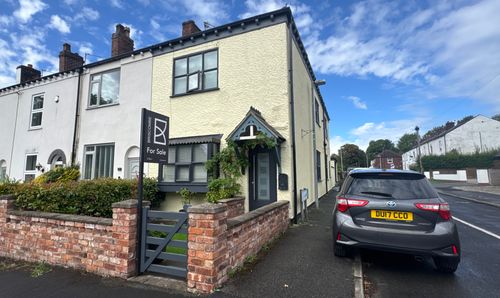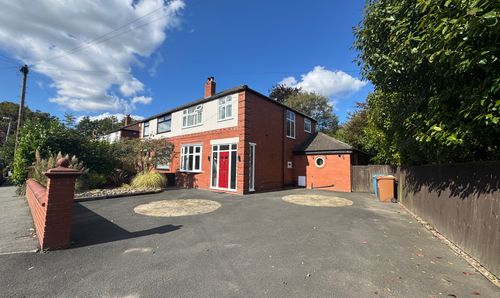Book a Viewing
To book a viewing for this property, please call Briscombe, on 0161 793 0007.
To book a viewing for this property, please call Briscombe, on 0161 793 0007.
3 Bedroom Semi Detached House, Tynesbank, Worsley, M28
Tynesbank, Worsley, M28

Briscombe
Briscombe, 9 Barton Road, Worsley
Description
Briscombe are pleased to offer for sale this three-bedroom semi-detached house presents an excellent opportunity to acquire a property that is offered on a chain-free basis. Ideal for first-time buyers or buy-to-let investors alike, this charming family home boasts a spacious floor plan, three bedrooms and a family bathroom with a downstairs guest W.C.
Located nearby to local shops, amenities, schools and transport links.
Awaiting probate, this property represents a unique opportunity for those looking to secure a home with potential to modernise.
EPC Rating: C
Key Features
- Offered on a Chain Free Basis
- Three Bed Semi-Detached Family Home
- Single Detached Garage
- Perfect for First Time Buyers or Buy to Let Investors
- Located in Close Proximity to Local Parks, Schools, Shops & Amenities of Walkden Town Centre
- Awaiting Probate
Property Details
- Property type: House
- Price Per Sq Foot: £294
- Approx Sq Feet: 850 sqft
- Plot Sq Feet: 7,858 sqft
- Council Tax Band: TBD
- Tenure: Leasehold
- Lease Expiry: -
- Ground Rent:
- Service Charge: Not Specified
Rooms
Entrance Hall
Entrance hall with window to the side elevation. Internal doors through to:
View Entrance Hall PhotosLounge
Square bay window to the front elevation. Feature fireplace. Internal doors through to:
View Lounge PhotosDining Room
Internal door through to the kitchen. Patio sliding doors through to the conservatory.
View Dining Room PhotosKitchen
Window to the rear elevation. A range of wall and base units with contrasting work surfaces with space for fridge/freezer, washing machine and oven, hob and extractor fan.
View Kitchen PhotosW.C
From the hallway, guest W.C with window to the side elevation, low level W.C and wash basin.
Landing
Spindle staircase to the first floor level. Window to the side elevation. Storage cupboard which houses the boiler. Internal doors through to:
View Landing PhotosBathroom
Window to the rear elevation. Electric shower over bath, low level W.C and wash basin.
View Bathroom PhotosFloorplans
Outside Spaces
Parking Spaces
Location
Nestled in a convenient location within close proximity to local parks, schools, shops, and the abundant amenities of Walkden Town Centre, this property offers a lifestyle of ease and accessibility. Whether you're seeking a convenience of every-day essentials just a stone's throw away or close by to the schools and park, this residence caters to a variety of needs and preferences.
Properties you may like
By Briscombe
