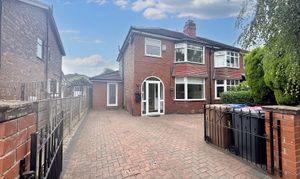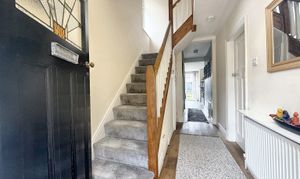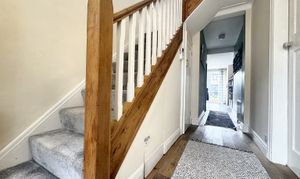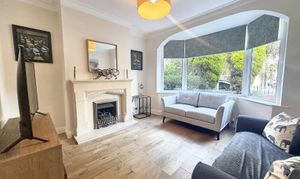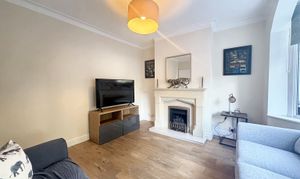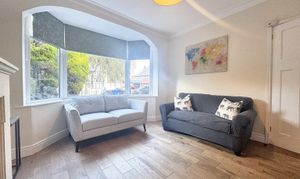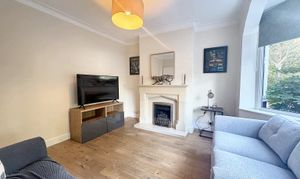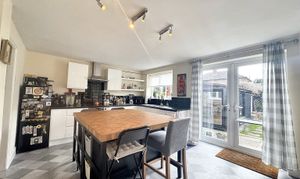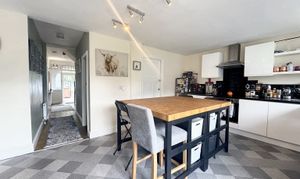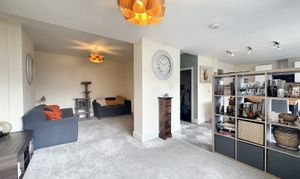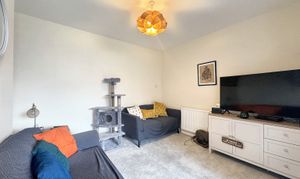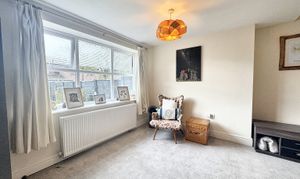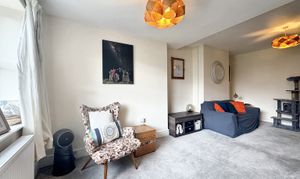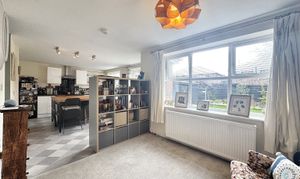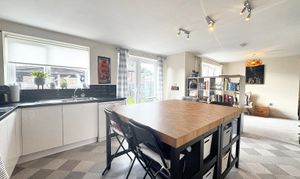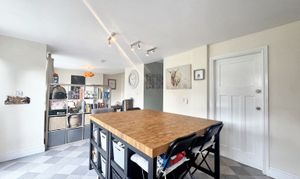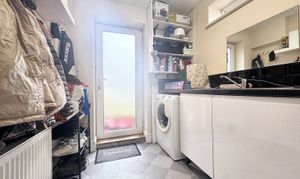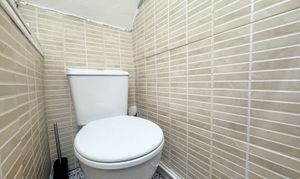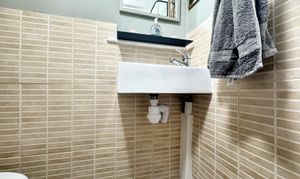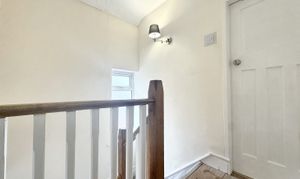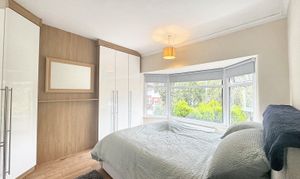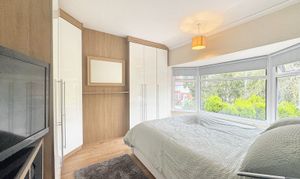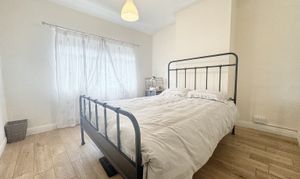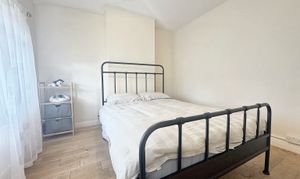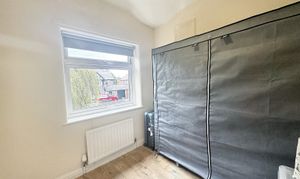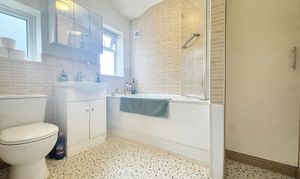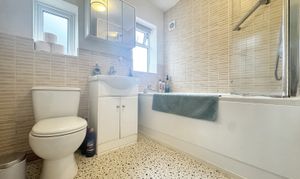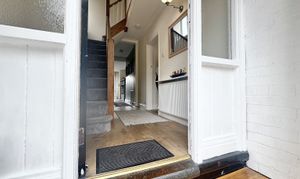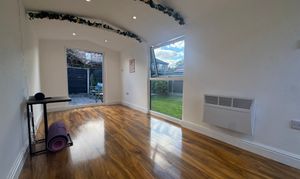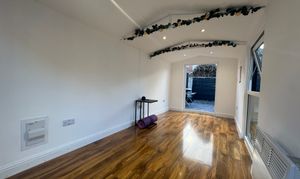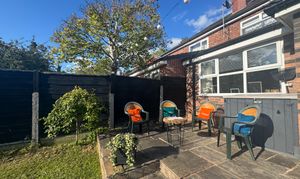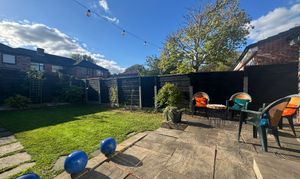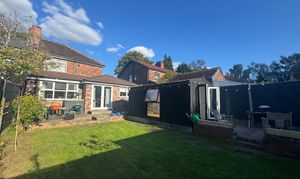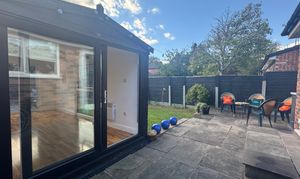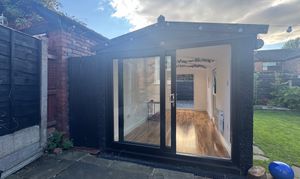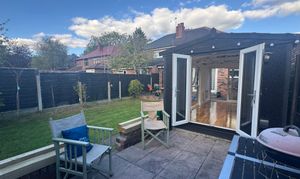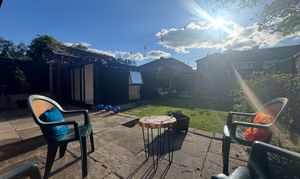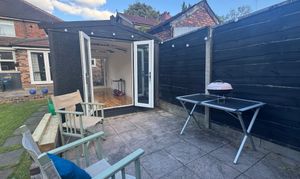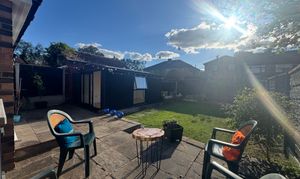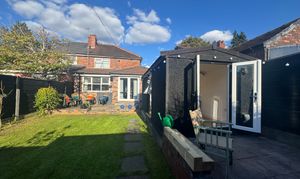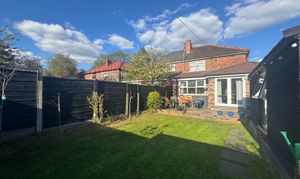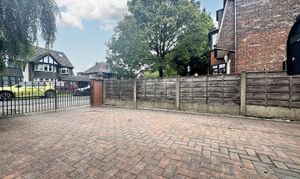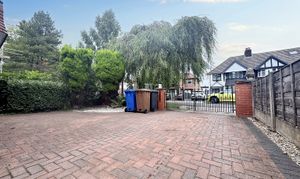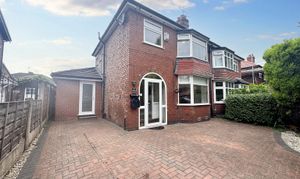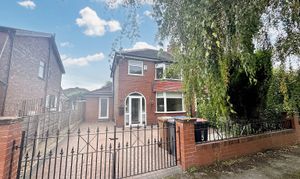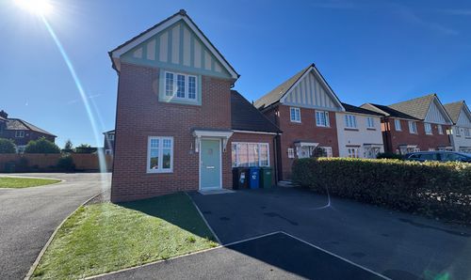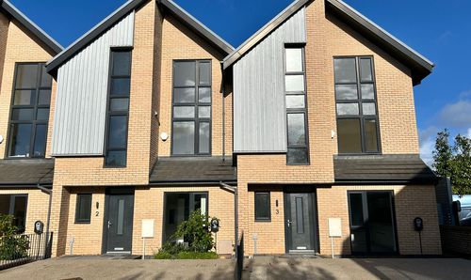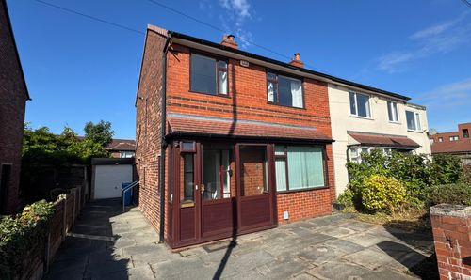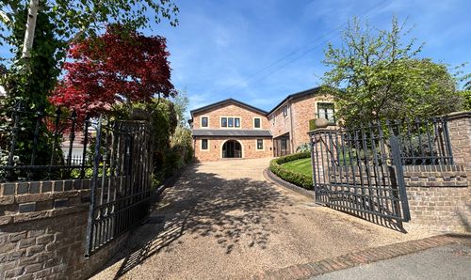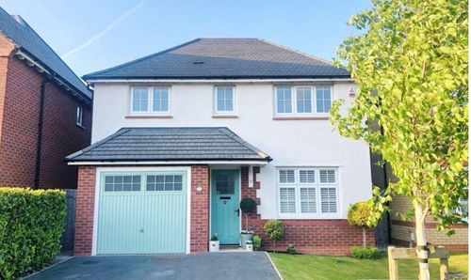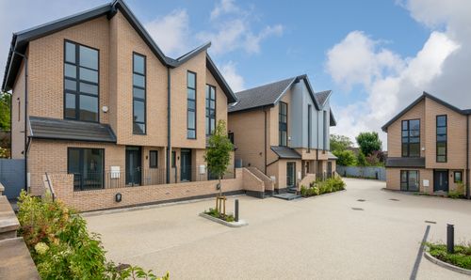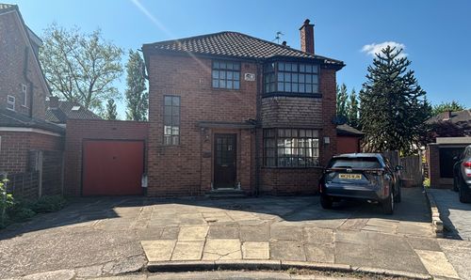3 Bedroom Semi Detached House, Hastings Road, Eccles, M30
Hastings Road, Eccles, M30

Briscombe
Briscombe, 9 Barton Road, Worsley
Description
The private rear garden offers a serene escape from the hustle and bustle of daily life. Enhancing the outdoor experience, a modern Garden Room stands ready for versatile use, whether as a tranquil retreat or home office.
With Driveway Parking for Multiple Vehicles, this residence is tailored for the convenience of busy lifestyles. An ideal choice for First Time Buyers or a Growing Family, this home is nestled in a sought-after residential area within a short walk to Worsley Village. Residents will appreciate the proximity to Local Shops, Amenities, Schools, and Major Transport Links, making daily life a seamless experience.
Key Features
- Offered on a Chain Free Basis
- Three Bedroom Semi-Detached Family Home
- Open Plan Kitchen/Dining/Family Area
- Utility Room & Guest W.C
- Private Rear Garden
- Modern Garden Room Offering Versatile Use
- Driveway Parking for Multiple Vehicles
- Perfect for First Time Buyers or a Growing Family
- Located in a Sought after Residential Area within a Short Walk to Worsley Village
- Close To Local Shops, Amenities, Schools & Major Transport Links
Property Details
- Property type: House
- Price Per Sq Foot: £441
- Approx Sq Feet: 850 sqft
- Council Tax Band: C
Rooms
Entrance Hall
Stairs lead to the first floor accommodation and there is access to a storage pantry and downstairs WC.
View Entrance Hall PhotosKitchen/Diner/Family Area
The open plan kitchen/dining room benefits from two windows to the rear elevation and French patio doors leading into the rear garden. The kitchen is fitted with a range of matching wall and base units with integrated oven, hob and extractor. There is plumbing for a dishwasher and space for a fridge freezer. Open through to another reception sitting room.
View Kitchen/Diner/Family Area PhotosUtility Room
Utility room with plumbing for a washer and tumble dryer. An external door leads to the front of the property.
View Utility Room PhotosBedroom One
3.14m x 3.05m
Bay window to the front elevation. Complete with fitted wardrobes and TV point.
View Bedroom One PhotosBedroom Three
2.12m x 2.17m
Third bedroom with window to the rear elevation.
View Bedroom Three PhotosBathroom
2.14m x 2.34m
Family bathroom fitted with a low level WC, vanity unit hand wash basin and bath with shower. Two frosted windows to the side elevation.
View Bathroom PhotosFloorplans
Outside Spaces
Garden
Private and South West facing rear garden with paved patio and a detached, brand new garden room/office/hobby space.
View PhotosParking Spaces
Driveway
Capacity: 2
Driveway to the front allowing for ample off road parking for multiple vehicles.
View PhotosLocation
Located in a much sought after location, with access to the regions local transport links close by, allowing for easy access to Manchester City Centre. Worsley Village is just a short walk away which features many picturesque walks along the historic Bridgewater Canal. The local amenities are close by including shops, restaurants and schools.
Properties you may like
By Briscombe
