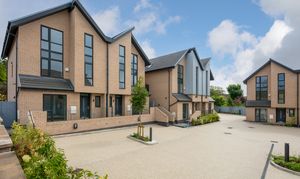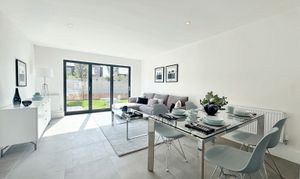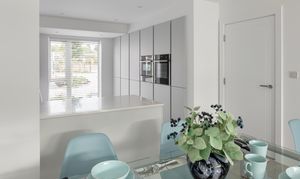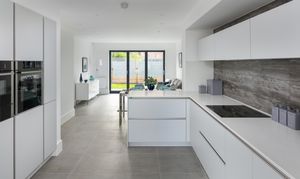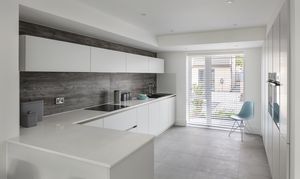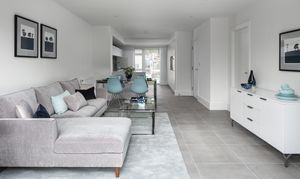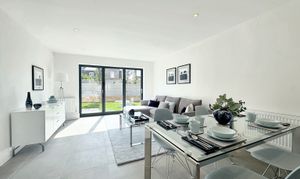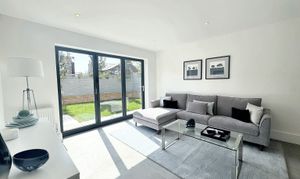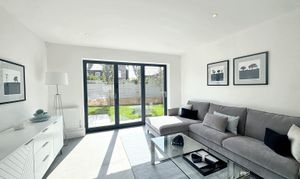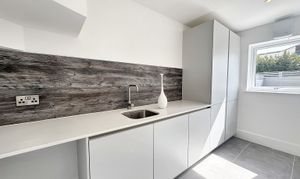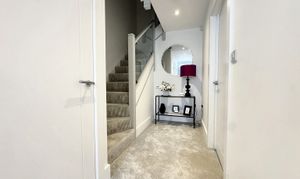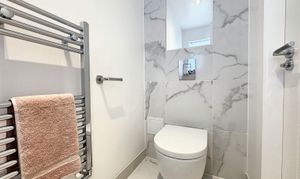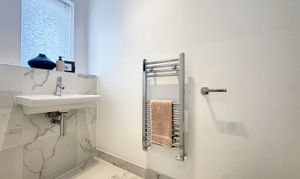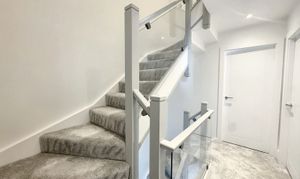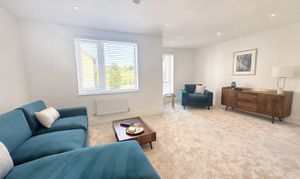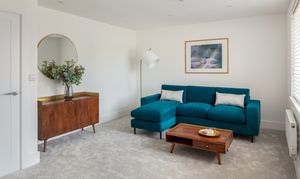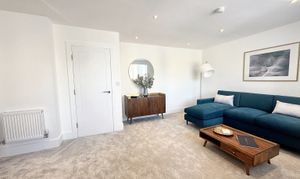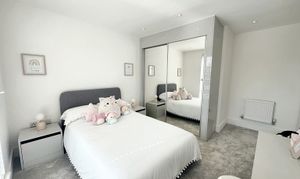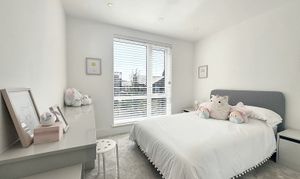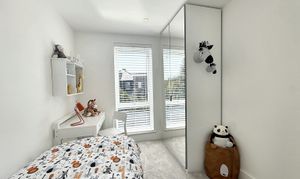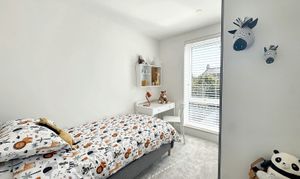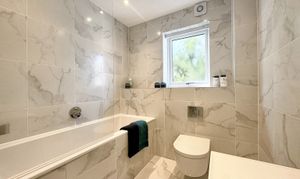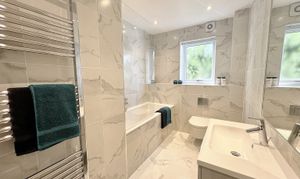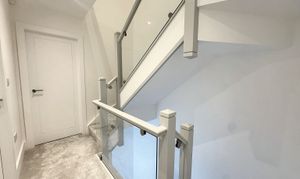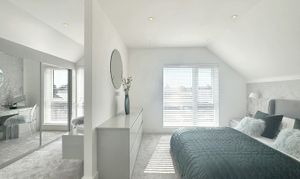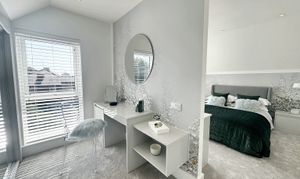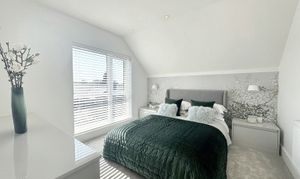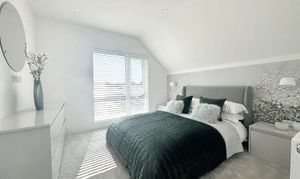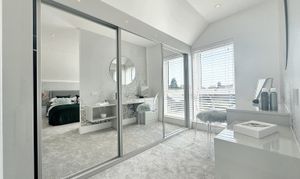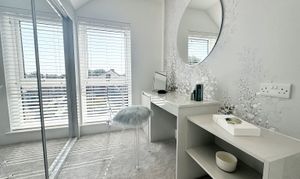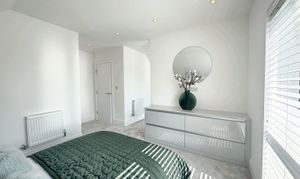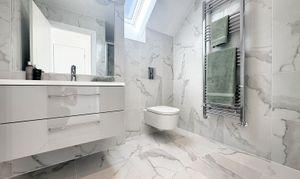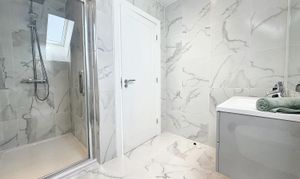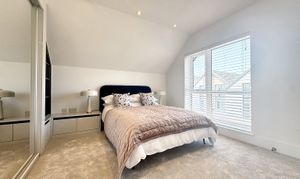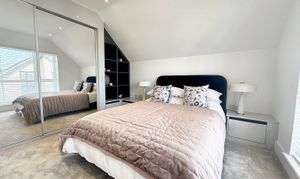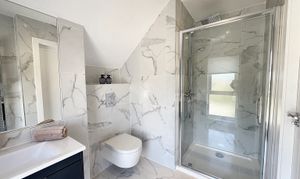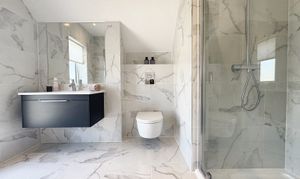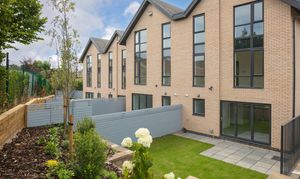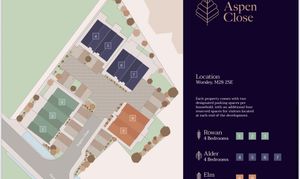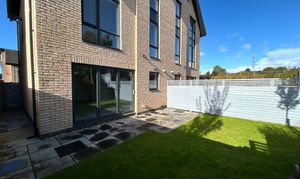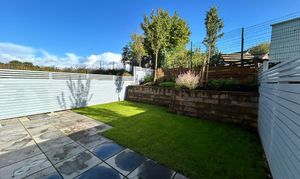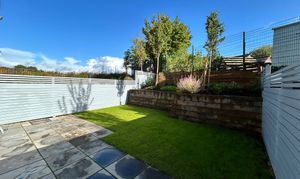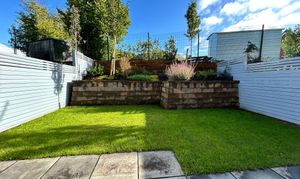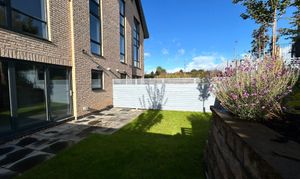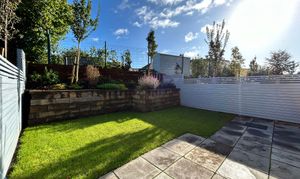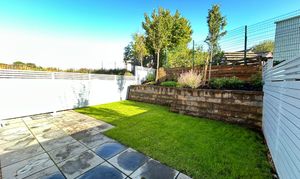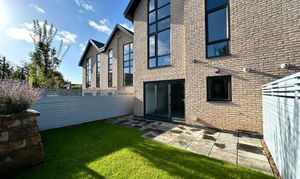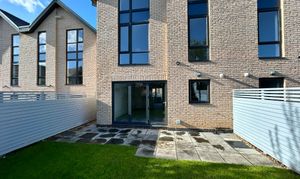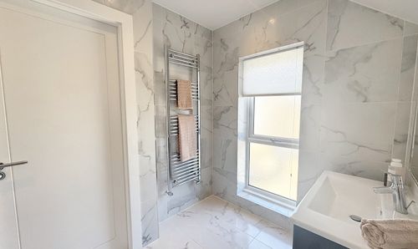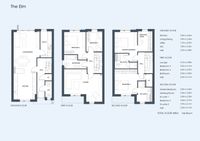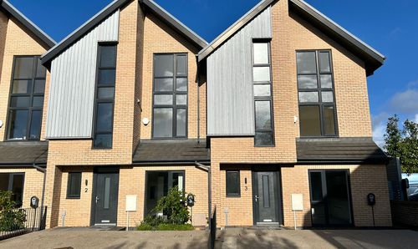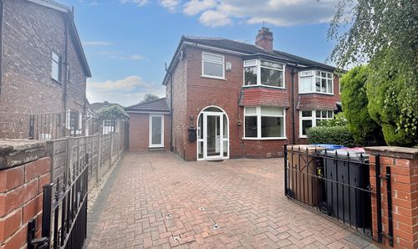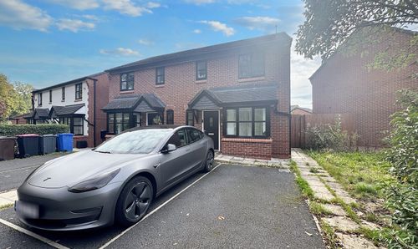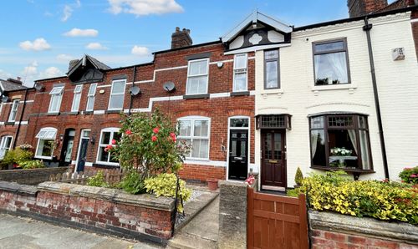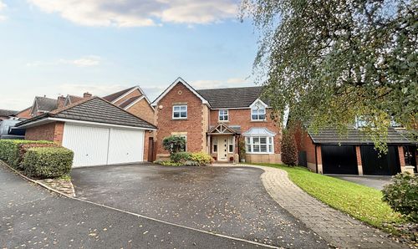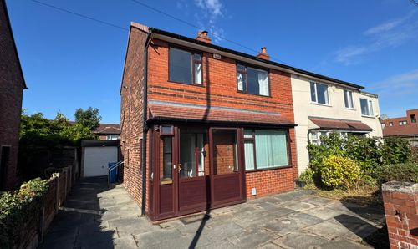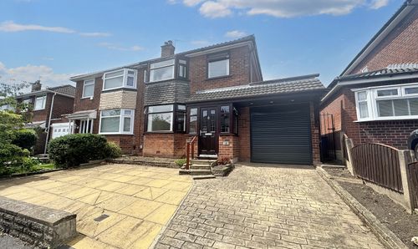Book a Viewing
To book a viewing for this property, please call Briscombe, on 0161 793 0007.
To book a viewing for this property, please call Briscombe, on 0161 793 0007.
4 Bedroom Semi Detached House, Aspen Close, Hazelhall Close, M28
Aspen Close, Hazelhall Close, M28

Briscombe
Briscombe, 9 Barton Road, Worsley
Description
Elegantly poised in a newly built development, Aspen Close is a collection of 9 new houses. The plots are priced from £575,000 to £625,000. Please contact our Agent to view any of the plots within the development.
Introducing plot 5, the show home, which is a stunning 4 bedroom family home set over 3 floors offering modern living to a high specification. Step inside to discover a property designed for contemporary comfort and style. The show home is a representative of the finish of all the houses at Aspen Close, although individual floor plans and room sized differ between all the plots.
The internal images are of the show house at Aspen Close. Please note, that carpets, blinds, furniture and accessories are not included. Please refer to the specific site plan and the floor plans.
The ground floor welcomes you to an open-plan living space, perfect for entertaining or relaxing with loved ones. The sleek kitchen features state-of-the-art appliances and ample storage, seamlessly flowing into the cosy lounge area. A convenient guest WC completes the main level.
Make your way up the elegant staircase to find the first floor, where a second lounge area and two generously sized bedrooms await. Each room boasts large windows flooding the space with natural light, creating a warm and inviting atmosphere. A modern family bathroom with luxurious fittings caters to the needs of the household.
Ascend to the second floor to discover the private master suite, offering a peaceful retreat after a long day. The spacious bedroom provides a tranquil oasis, with a luxury dressing area, accompanied by a stylish en-suite shower room for added convenience.
Outside, the low maintenance rear garden beckons for al fresco dining or a morning coffee on the neat lawn or patio area. Each property includes two designated car parking spaces, ensuring parking is a breeze for residents and guests alike.
Benefit from the property's proximity to major transport links for easy access to surrounding areas. This leasehold property comes with no ground rent payable, providing peace of mind for prospective owners.
Don't miss the opportunity to make this impeccable residence your new home. Schedule a viewing today and experience luxurious living at its finest.
Key Features
- 4 Bedroom Family Home Set Over 3 Floors
- A Newly Built Development of 9 Houses
- Modern Living to a High Specification
- Low Maintenance Rear Garden with Neat Lawn & Patio Area
- Each Property comes with Two Designated Car Parking Spaces
- Located in the Sought After Worsley Area off Hazelhurst Road
- Within a Short Walk to Bridgewater School & Broadoak Primary School
- Closeby to Worsley Village for Bars, Restaurants & Coffee Stops
- Nearby to Major Transport Links
- Leasehold with No Ground Rent Payable
Property Details
- Property type: House
- Property Age Bracket: New Build
- Council Tax Band: TBD
- Tenure: Leasehold
- Lease Expiry: -
- Ground Rent: £0.00 per month
- Service Charge: Not Specified
Rooms
Entrance Hall
5.80m x 2.20m
Immaculately presented entrance hallway with internal doors through to:
View Entrance Hall PhotosOpen Plan Kitchen
4.60m x 3.60m
Window to the front elevation. Open plan modern kitchen to the living and dining area. A newly fitted kitchen with a range of storage and high quality fittings and appliances, including Neff oven, combi microwave, hob and extractor, larger fridge/freezer, German-made, Schuller units with slim-line stone worktops. Spot lights.
Living/Dining Area
5.40m x 3.90m
Bi-folding doors to the rear elevation leading onto the private rear garden.
View Living/Dining Area PhotosUtility Room
3.80m x 1.70m
Window to the rear elevation. Wall and base units and sink.
Guest W.C
2.40m x 1.00m
Window to the front elevation. Modern tiled guest W.C and wash basin.
View Guest W.C PhotosStorage Cupboard
Storage cupboard.
Landing
3.00m x 2.40m
Glass balustrade staircase to the first floor level. Internal doors through to:
Lounge
4.90m x 6.00m
Dual windows to the front elevation. Spacious lounge area. Spot lights.
View Lounge PhotosBedroom Three
3.20m x 4.10m
Window to the rear elevation. Mirrored fitted wardrobes.
Bedroom Four
2.40m x 2.90m
Window to the rear elevation. Mirrored fitted wardrobes.
View Bedroom Four PhotosFamily Bathroom
3.40m x 2.00m
Window to the side elevation. Modern tiled bathroom suite with Villeroy & Boch sanitary ware, contemporary large vanity units with porcelain hand-wash basin. Towel rail. Spot lights.
Second Floor Landing
Glass balustrade staircase to the second floor landing. Internal doors through to:
Bedroom One
3.30m x 4.80m
Window to the rear elevation. Open through to luxury dressing area.
Dressing Area
3.60m x 2.10m
Full length window to the rear elevation. Mirrored fitted wardrobes. Dressing area.
View Dressing Area PhotosEn-Suite Shower Room
2.30m x 2.10m
Modern tiled en-suite shower room with velux window with shower cubicle, Villeroy & Boch sanitary ware, contemporary large vanity units with porcelain hand-wash basin. Towel rail. Spot lights.
Bedroom Two
4.60m x 3.30m
Window to the front elevation. Mirrored fitted wardrobes. Spot lights.
En-Suite Shower Room
2.30m x 2.10m
Window to the front elevation. Modern tiled en-suite shower room with shower cubicle, Villeroy & Boch sanitary ware, contemporary large vanity units with porcelain hand-wash basin. Towel rail. Spot lights.
View En-Suite Shower Room PhotosFloorplans
Outside Spaces
Garden
Low maintenance private rear garden with patio area perfect for outdoor entertaining and neat lawn with planted borders.
View PhotosParking Spaces
Location
Situated in the sought-after Worsley area off Hazelhurst Road, this home is located within a short walk to Bridgewater School & Broadoak Primary School, making it an ideal choice for families. Nearby amenities in the vibrant Worsley Village offer a variety of bars, restaurants, and coffee stops for entertainment and relaxation.
Properties you may like
By Briscombe
