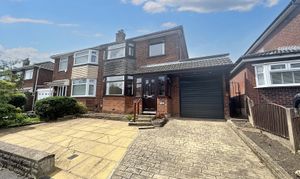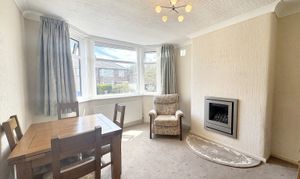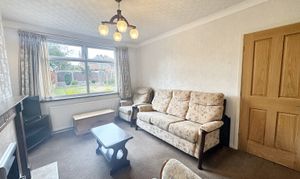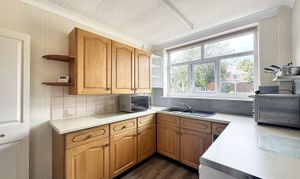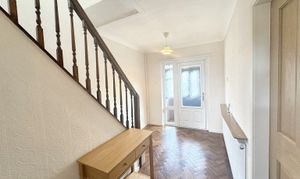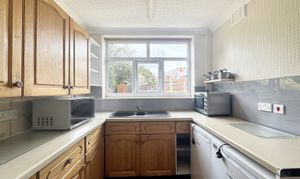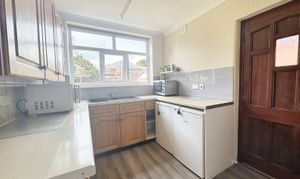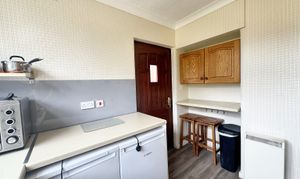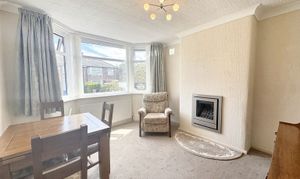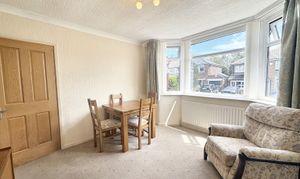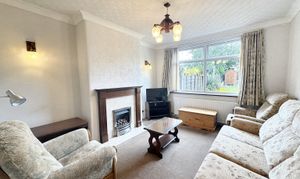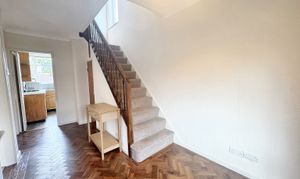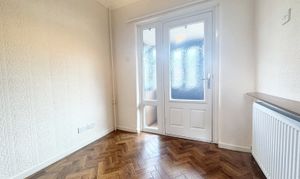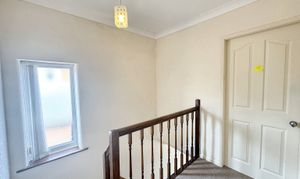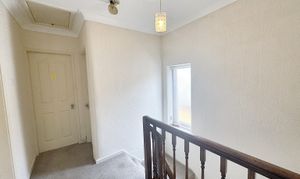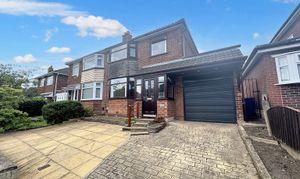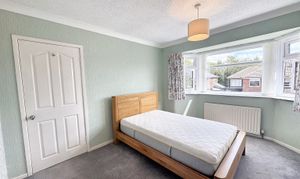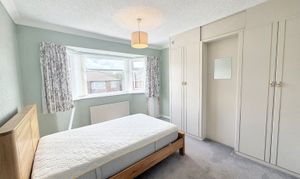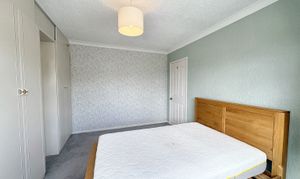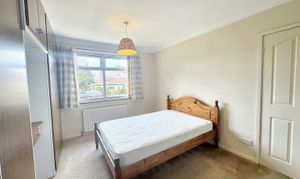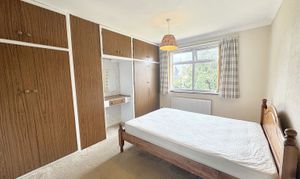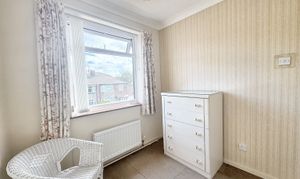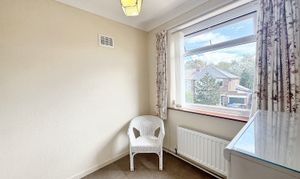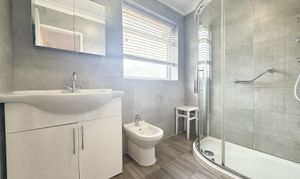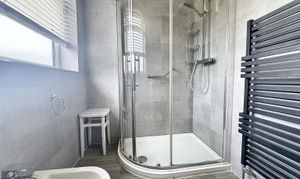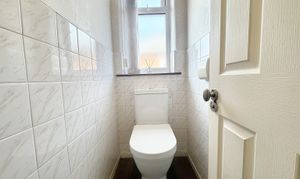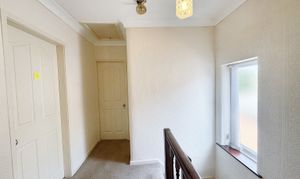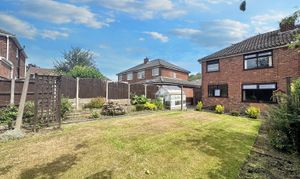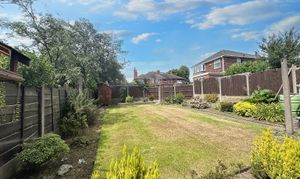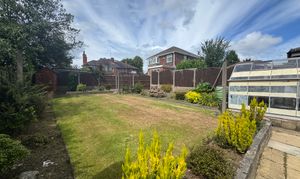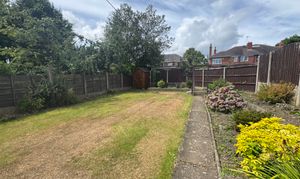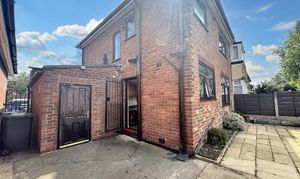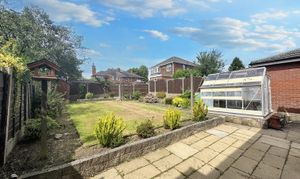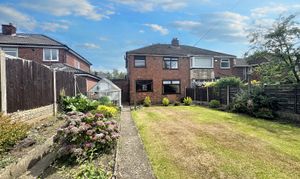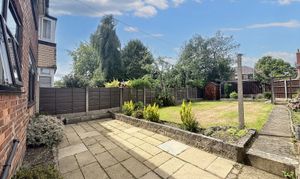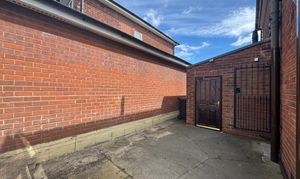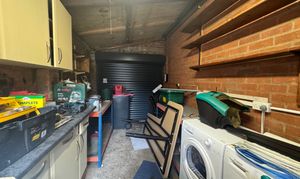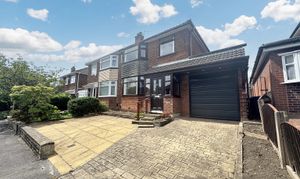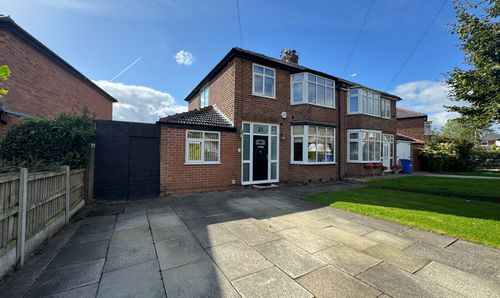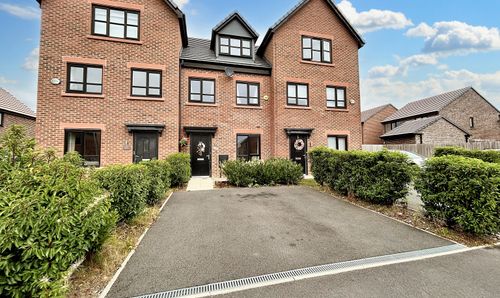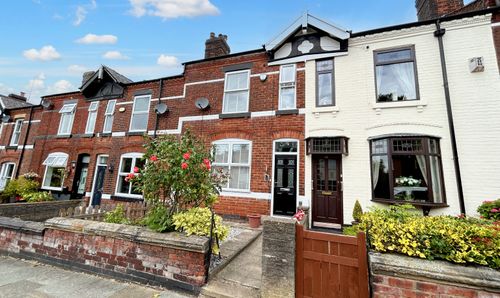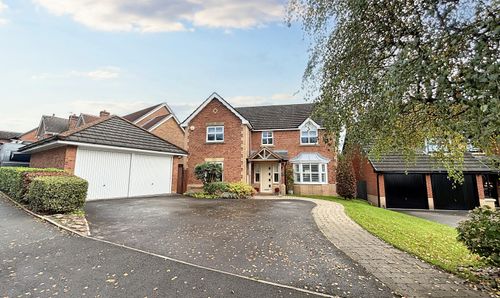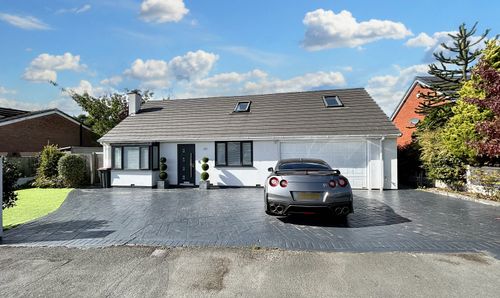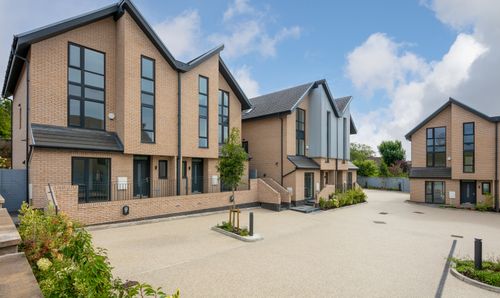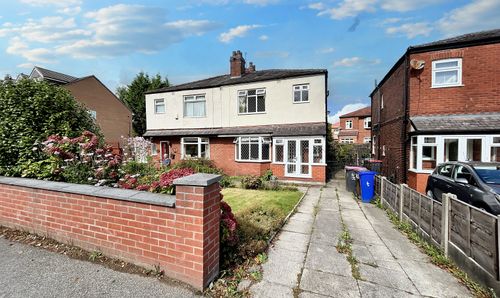Book a Viewing
To book a viewing for this property, please call Briscombe, on 0161 793 0007.
To book a viewing for this property, please call Briscombe, on 0161 793 0007.
3 Bedroom Semi Detached House, Stetchworth Drive, Worsley, M28
Stetchworth Drive, Worsley, M28

Briscombe
Briscombe, 9 Barton Road, Worsley
Description
With the allure of potential to extend (subject to planning permission), this home offers a canvas for personalisation and expansion. The property includes a single garage equipped with an electric up-and-over door, providing secure parking and ample storage space. Additional convenience is found in the form of driveway parking, ensuring that both residents and guests are accommodated comfortably.
Upon entering the abode, one is greeted by a sense of spaciousness and homely charm. The interior layout harmoniously balances functionality and aesthetics, providing a warm and inviting atmosphere. The three well-appointed bedrooms offer ample accommodation for a growing family, each exuding a sense of tranquillity and comfort. With a modern fitted shower room and separate W.C.
Nestled in a popular residential area, this home is a mere short stroll away from the revered RHS, local amenities, schools, and transport links. Whether enjoying a leisurely walk to nearby green spaces or swiftly commuting to various destinations, the location of this property is both practical and idyllic.
Key Features
- Three Bedroom Semi-Detached Family Home
- Offered on a Chain Free Basis
- Potential to Extend (Subject to Planning Permission)
- Spacious Private Rear Garden
- Single Garage with Electric Up & Over Door
- Driveway Parking
- Located in a Popular Residential Area within a Short Walk to the RHS, Local Amenities, Schools & Transport Links
- Leasehold - 999 year lease. Ground payable is £3.60 for first half of the year & £3.65 for the second half
- Awaiting EPC
Property Details
- Property type: House
- Price Per Sq Foot: £295
- Approx Sq Feet: 1,152 sqft
- Plot Sq Feet: 40,053 sqft
- Council Tax Band: C
- Tenure: Leasehold
- Lease Expiry: -
- Ground Rent:
- Service Charge: Not Specified
Rooms
Entrance Porch
Porch ideal for storing footwear before entering the property.
Entrance Hall
4.62m x 2.25m
Spacious hallway with internal doors through to:
View Entrance Hall PhotosDining Room
4.01m x 3.22m
Window to the rear elevation. Feature fireplace. Currently used as a second sitting room.
View Dining Room PhotosKitchen
Window to the rear elevation. A range of wall and base units with contrasting work surfaces. Space for a fridge and freezer. A breakfast bar. Back door to the side elevation leading onto the patio area.
View Kitchen PhotosLanding
Window to the side elevation. Spindle staircase to the first floor landing. Internal doors through to:
View Landing PhotosShower Room
Modern fully tiled shower suite with sink, bidet and corner shower. Towel rail. Window to the rear elevation.
View Shower Room PhotosFloorplans
Outside Spaces
Garden
A generous rear garden with a patio space and neat lawn completed with borders and a green house.
View PhotosParking Spaces
Garage
Capacity: 1
Single garage with electric up and over door and rear door. The combi boiler is homed in here.
View PhotosLocation
Nestled in a popular residential area, this home is a mere short stroll away from the revered RHS, local amenities, schools, and transport links.
Properties you may like
By Briscombe
