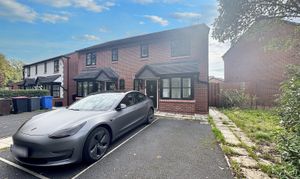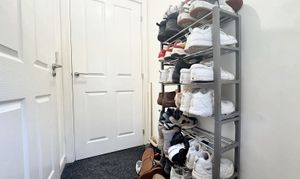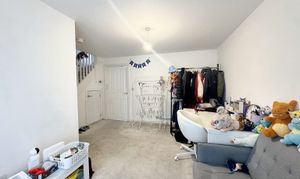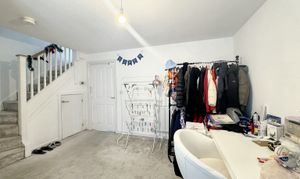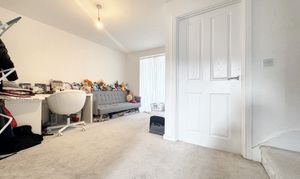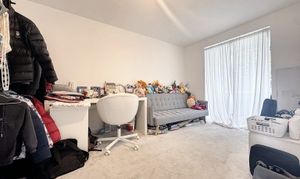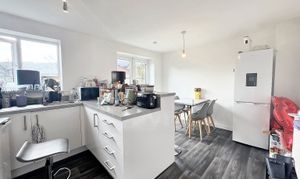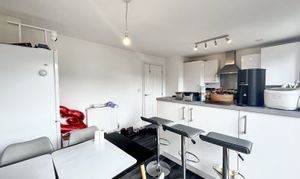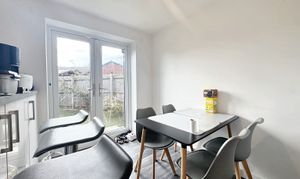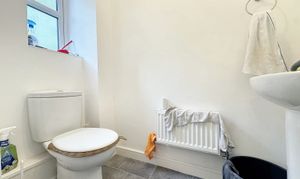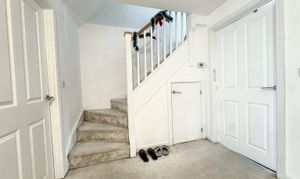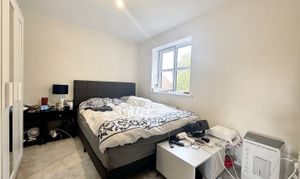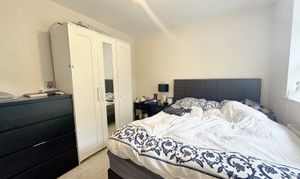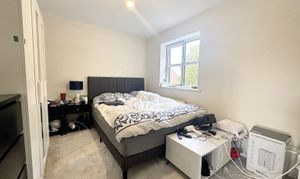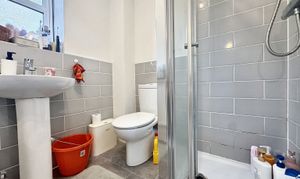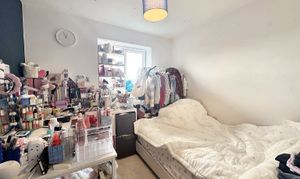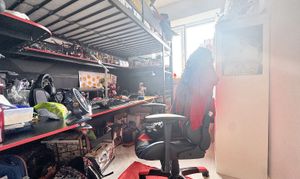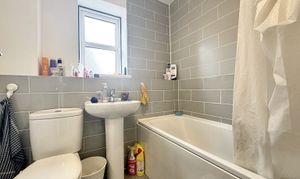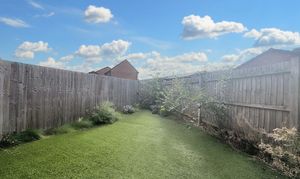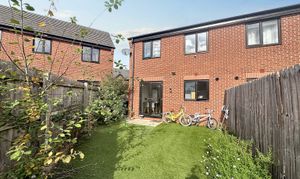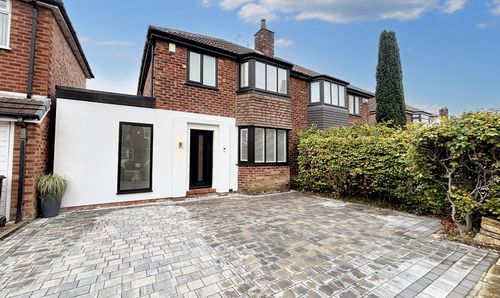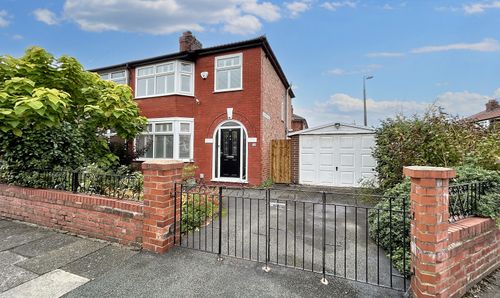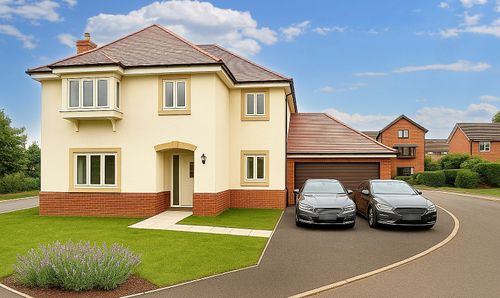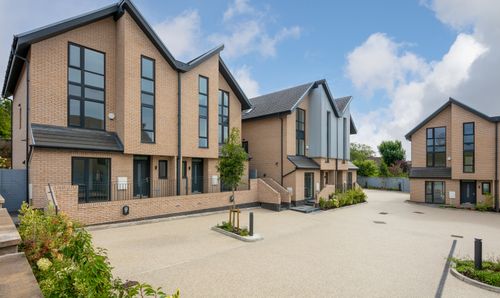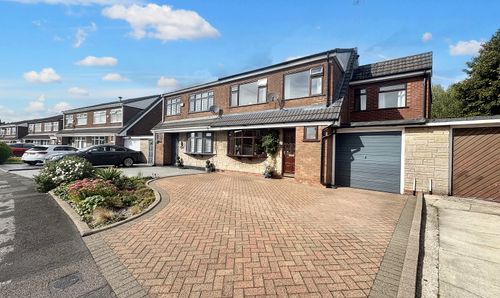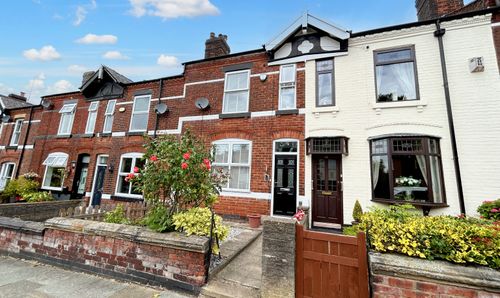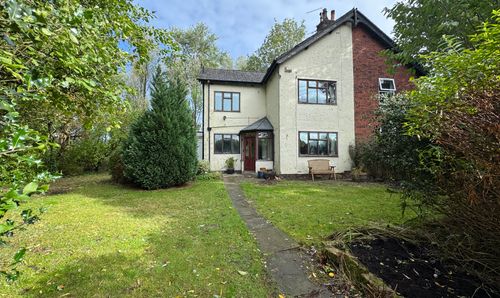Book a Viewing
To book a viewing for this property, please call Briscombe, on 0161 793 0007.
To book a viewing for this property, please call Briscombe, on 0161 793 0007.
3 Bedroom Semi Detached House, Leach Drive, Eccles, M30
Leach Drive, Eccles, M30

Briscombe
Briscombe, 9 Barton Road, Worsley
Description
Briscombe are delighted to present this three-bedroom semi-detached family home offered on a chain-free basis. Situated in a popular residential area near Monton Village, this property is perfect for both first-time buyers and buy-to-let investors looking for a lucrative opportunity.
Upon entering the property, you are greeted with a living area that leads through to a modern kitchen and dining space, offering a comfortable setting for family gatherings and entertaining guests. The property boasts a family bathroom, en-suite shower room, and a guest W.C, providing the convenience and privacy desired in a family home.
The three well-proportioned bedrooms offer ample space, ideal for a growing family or those who appreciate a peaceful sanctuary. The en-suite shower room in the master bedroom adds a touch of luxury to this inviting abode.
Outside, the property features a private rear garden, perfect for enjoying outdoor activities or simply unwinding after a long day. With driveway parking available for multiple vehicles, convenience is prioritised for residents and visitors alike.
EPC Rating: B
Key Features
- Offered on a Chain Free Basis
- Three Bedroom Semi-Detached Family Home
- Perfect for a First Time Buyer or Buy to Let Investor
- Family Bathroom, En-Suite Shower Room & Guest W.C
- Private Rear Garden
- Driveway Parking for Multiple Vehicles
- Located on a Popular Residential Area close to Monton Village
- A Short Walk to Monton Village, Worsley Linear Loopline & Surrounding Areas
- Nearby to Local Schools, Shops & Amenities as well as Major Transport Links
Property Details
- Property type: House
- Price Per Sq Foot: £345
- Approx Sq Feet: 797 sqft
- Plot Sq Feet: 2,120 sqft
- Council Tax Band: C
- Tenure: Leasehold
- Lease Expiry: -
- Ground Rent:
- Service Charge: Not Specified
Rooms
Lounge
Window to the front elevation. Staircase within the lounge with under stair storage cupboard. Internal door through to:
View Lounge PhotosKitchen/Diner
Window and patio doors to the rear elevation. A range of wall and base units with integrated oven, hob & extractor fan and washing machine.
View Kitchen/Diner PhotosLanding
Spindle staircase to the first floor level. Storage cupboard on the landing. Internal doors through to:
En-Suite Shower Room
Window to the front elevation. Modern tiled shower with low level W.C and wash basin.
View En-Suite Shower Room PhotosFamily Bathroom
Window to the side elevation. Modern tiled bathroom suite with shower over bath, low level W.C and wash basin.
View Family Bathroom PhotosFloorplans
Outside Spaces
Parking Spaces
Location
Nestled within a short walk of Monton Village, residents can enjoy easy access to a plethora of amenities, including local schools, shops, and restaurants. The nearby Worsley Linear Loopline offers the opportunity for picturesque walks and cycling adventures, while major transport links provide seamless connectivity to surrounding areas.
Properties you may like
By Briscombe
