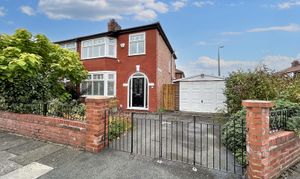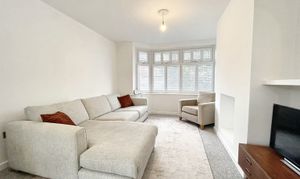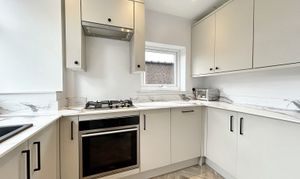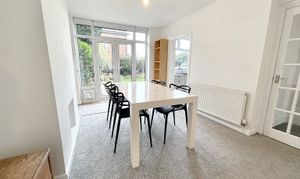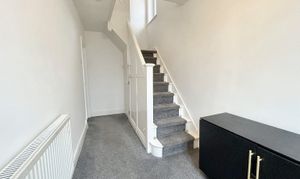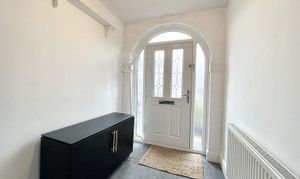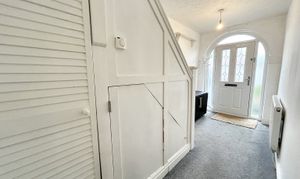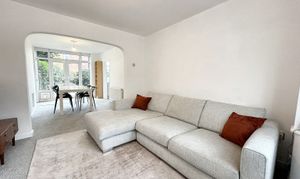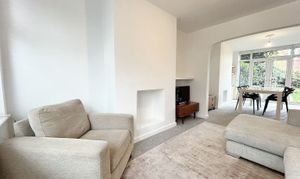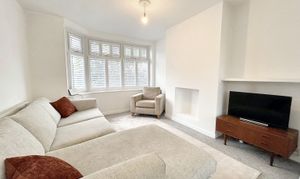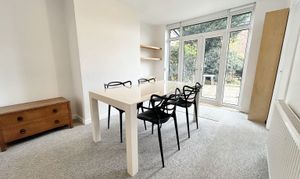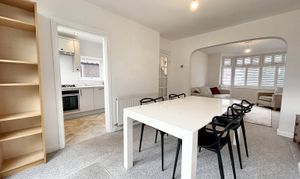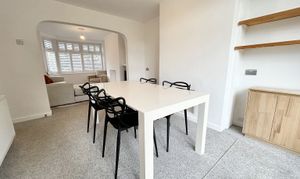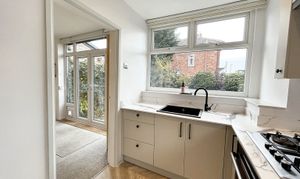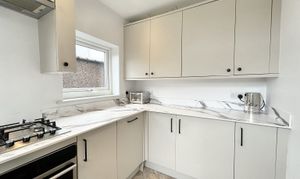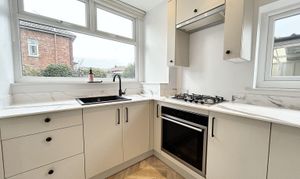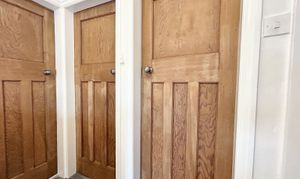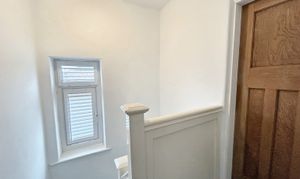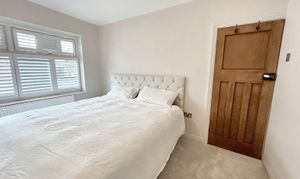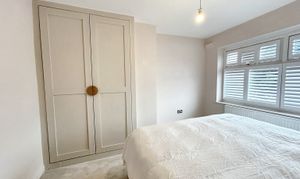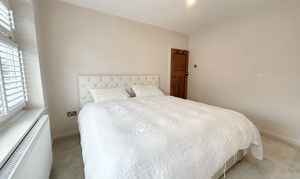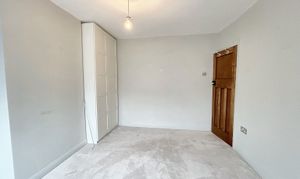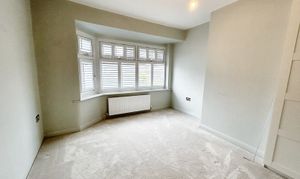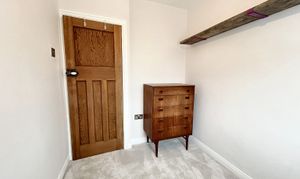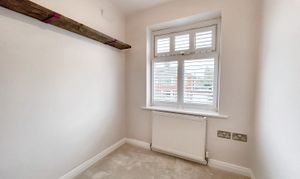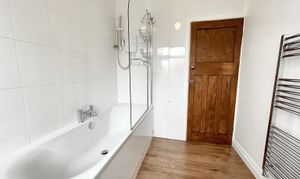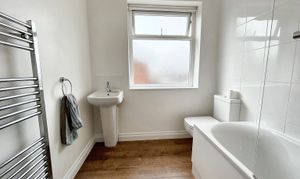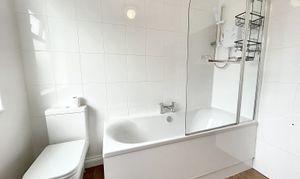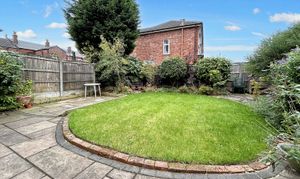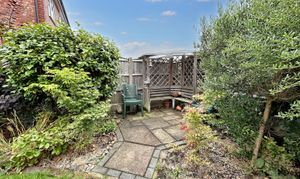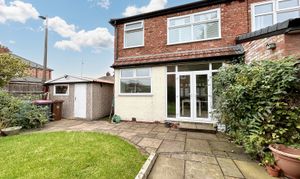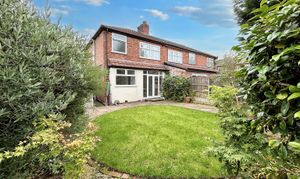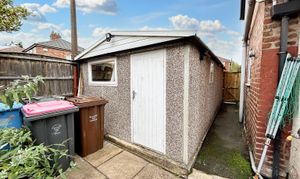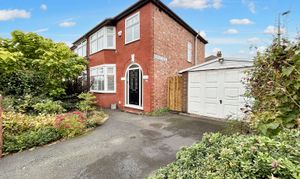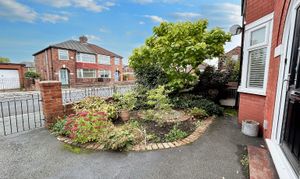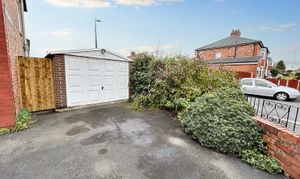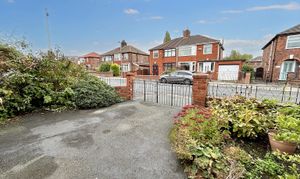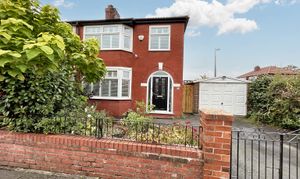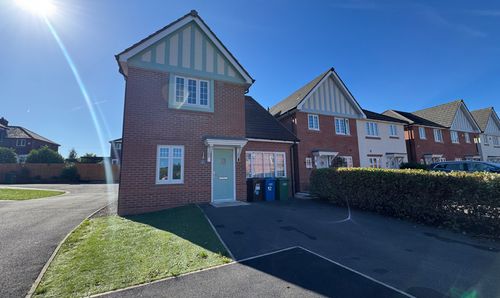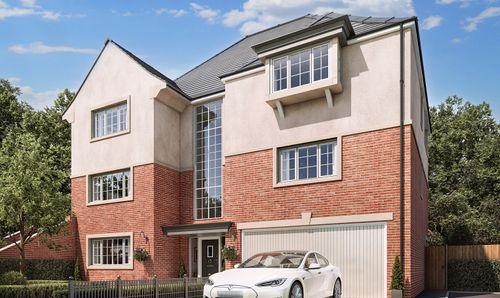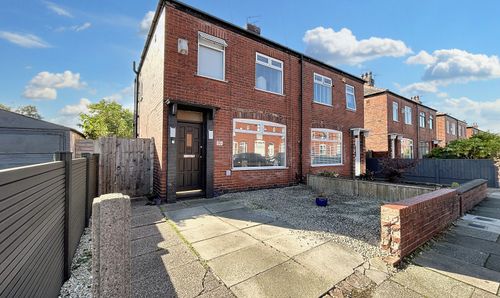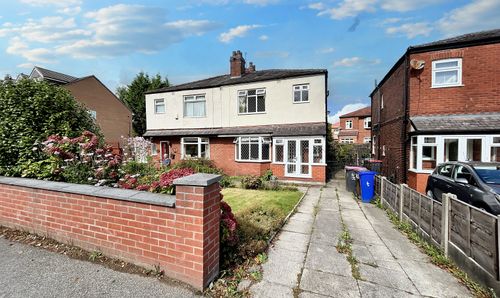Book a Viewing
To book a viewing for this property, please call Briscombe, on 0161 793 0007.
To book a viewing for this property, please call Briscombe, on 0161 793 0007.
3 Bedroom Semi Detached House, Woodsmoor Road, Swinton, M27
Woodsmoor Road, Swinton, M27

Briscombe
Briscombe, 9 Barton Road, Worsley
Description
Step out and enjoy a short walk to 'Outstanding' and 'Good' rated primary and secondary schools, ensuring quality education is within easy reach. Local shops and amenities are nearby, enhancing the property's practicality.
Benefitting from proximity to the East Lancs Road and motorways, as well as an easily accessible bus route connecting to Manchester City Centre, commuting options are aplenty for residents of this home. Seize the opportunity to make this bright and well-connected property your own. Book a viewing now and unlock the potential waiting within these walls!
Key Features
- Three Bedroom Semi Detached Home With Gated Driveway Parking
- Great Sized Corner Plot In A Desirable South Swinton Location
- Extra Wide Detached Single Garage
- Chain Free
- Short Walk To 'Outstanding' And 'Good' Primary And Secondary Schools
- Nearby Shops And Local Amenities
- Closeby To Transport Links of East Lancs Road And Motorways. As Well As Easily Accesible Bus Route To Manchester City Centre.
- Salford Council Tax Band B
- Awaiting EPC
- Leasehold: 995 years from 5 July 1939 £4 per year
Property Details
- Property type: House
- Plot Sq Feet: 2,400 sqft
- Council Tax Band: B
- Tenure: Leasehold
- Lease Expiry: 08/10/2934
- Ground Rent: £4.00 per year
- Service Charge: Not Specified
Rooms
Entrance Hall
4.40m x 1.80m
External door to front elevation. Staircase leading to First Floor landing. Under the stairs storage area with plumbing for washing machine. Internal door leading through to:
View Entrance Hall PhotosLounge Area
8.10m x 3.30m
Length includes through to Dining Area. Window to front elevation with shutters. Open to:
View Lounge Area PhotosDining Area
8.10m x 3.30m
Length through to Lounge Area. Patio doors leading onto rear garden. Internal door opening leading through to:
View Dining Area PhotosKitchen
2.80m x 1.70m
Fitted with a range of modern wall and base units completed with; Hob, Oven, Extractor, Sink and integrated Dishwasher. Window to rear and side elevation.
View Kitchen PhotosFirst Floor Landing
Window to side elevation. Internal doors leading through to:
View First Floor Landing PhotosBedroom 1
3.80m x 3.20m
Double bedroom. Window to front elevation with shutters. Fitted wardrobe.
View Bedroom 1 PhotosBedroom 2
3.65m x 3.14m
Double bedroom. Window to rear elevation with shutters. Fitted wardrobe.
View Bedroom 2 PhotosBathroom
2.40m x 2.00m
Window to rear elevation. Fitted with bath with shower over, low level W.C. and hand was basin.
View Bathroom PhotosFloorplans
Outside Spaces
Parking Spaces
Location
Properties you may like
By Briscombe
