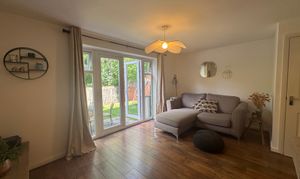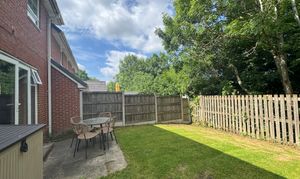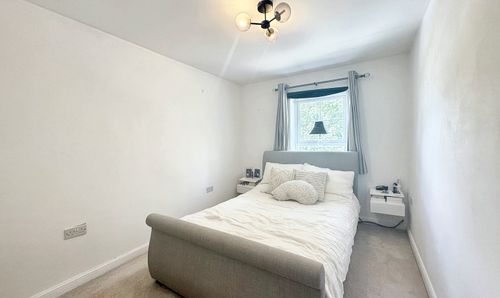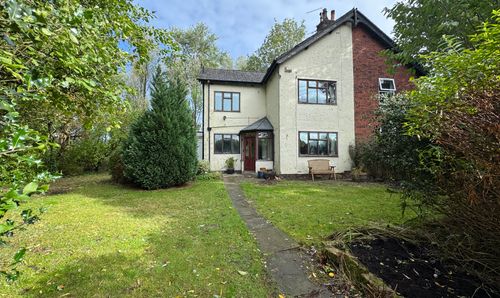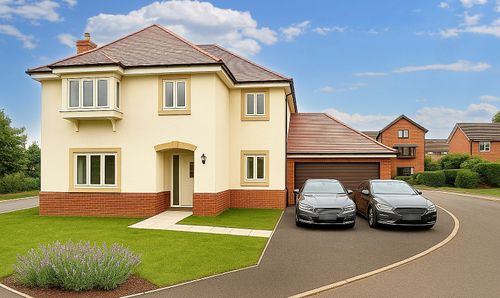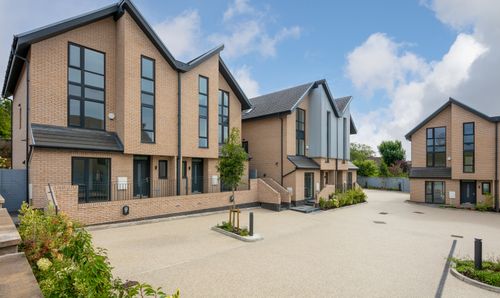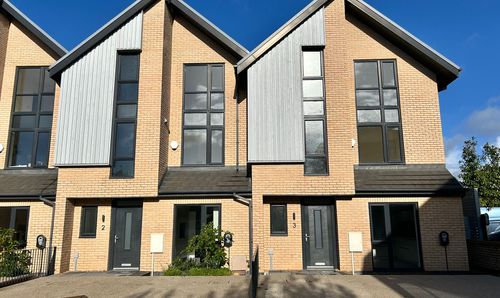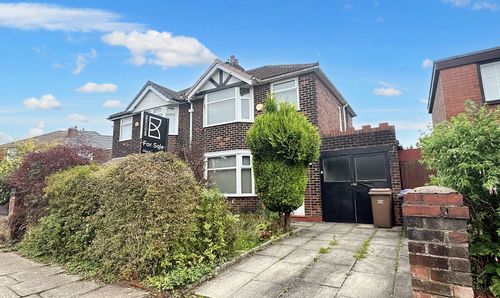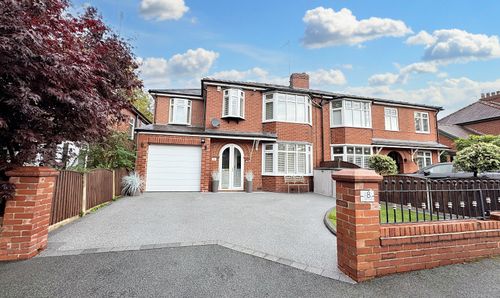Book a Viewing
To book a viewing for this property, please call Briscombe, on 0161 793 0007.
To book a viewing for this property, please call Briscombe, on 0161 793 0007.
3 Bedroom Semi Detached House, Liebert Drive, Swinton, M27
Liebert Drive, Swinton, M27

Briscombe
Briscombe, 9 Barton Road, Worsley
Description
Upon arrival at this delightful property, you are greeted with a driveway providing convenient off-road parking, ensuring that you can always find a space for your vehicle. Step inside to discover a well-designed layout with a host of attractive features to enhance your lifestyle.
The ground floor comprises a bright and airy lounge/diner providing an inviting space to relax with modern kitchen/breakfast area. Completing the ground floor accommodation is a convenient guest WC, adding a practical touch to this family-friendly residence.
Venturing upstairs, the first floor is home to two generously proportioned double bedrooms, each offering a peaceful retreat for rest and relaxation. The master bedroom benefits from the luxury of an en-suite shower room, providing a private space for your comfort and convenience. A third single bedroom offers versatility for use as a home office or a nursery, catering to the needs of a growing family.
EPC Rating: C
Key Features
- Three Bedroom Semi Detached
- Perfect for First Time Buyers or a Growing Family
- Private Rear Garden
- Driveway Parking
- En-Suite Shower Room, Family Bathroom & Guest WC
- Located in a Popular Residential Area within Easy Access to Manchester City Centre
- Nearby to Local Amenities & Schools
- Awaiting EPC
Property Details
- Property type: House
- Council Tax Band: TBD
Rooms
Entrance Hall
3.93m x 1.18m
External door to the front elevation. Spindle staircase leads to the first floor landing. Internal doors leading through to:
View Entrance Hall PhotosKitchen
3.70m x 2.29m
Window to the front elevation. Fitted with a range of modern wall and base units complete with; gas hob, oven and space for fridge/freezer, washing machine and slimline dishwasher. Tiled floor. Spotlights.
View Kitchen PhotosLounge/Dining Room
4.44m x 4.59m
French doors to the rear elevation with a window to both sides. T.V. Point. Internal door leads to under the stairs storage area.
View Lounge/Dining Room PhotosFirst Floor Landing
3.93m x 1.18m
Storage cupboard. Internal doors lead through to:
Guest W.C
1.52m x 0.90m
Tiled walls and floor. Fitted with low level W.C and pedestal handwash basin.
View Guest W.C PhotosBedroom One
3.63m x 2.57m
Window to the rear elevation. Integrated wardrobe. Internal doors lead through to:
View Bedroom One PhotosEn-suite
1.31m x 2.56m
Fitted with a shower cubicle, low level W.C and a pedestal hand wash basin.
View En-suite PhotosBathroom
2.39m x 1.91m
Window to the rear elevation. Fitted with a bath, low level W.C and a wash hand basin. Part tiled walls.
View Bathroom PhotosFloorplans
Outside Spaces
Parking Spaces
Location
Properties you may like
By Briscombe







