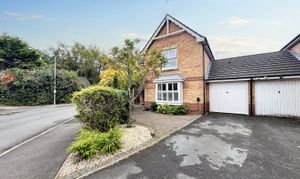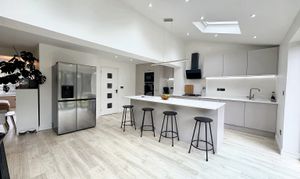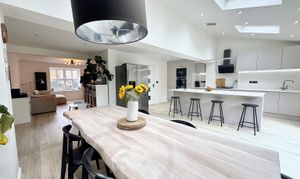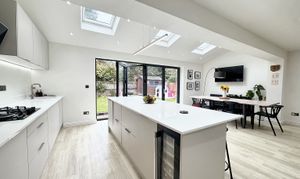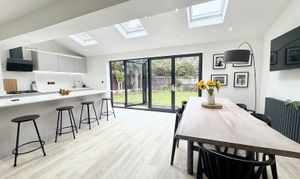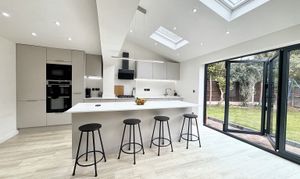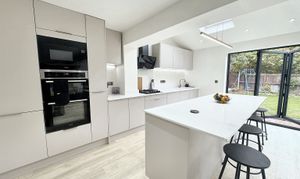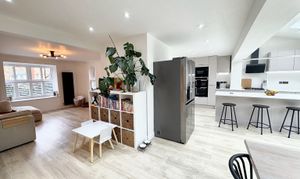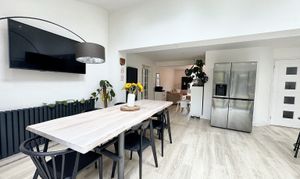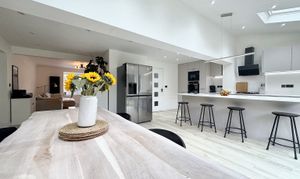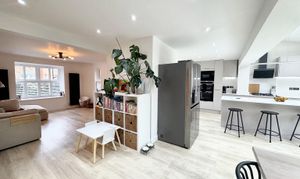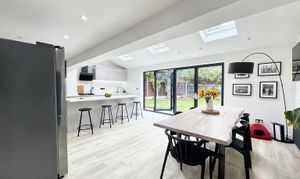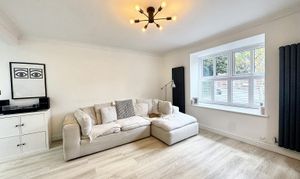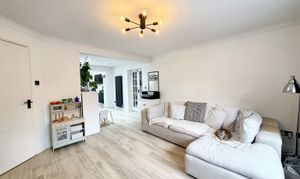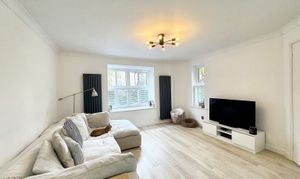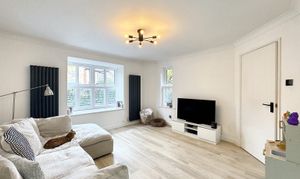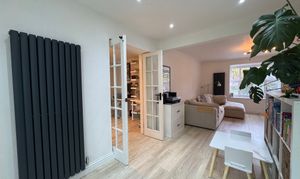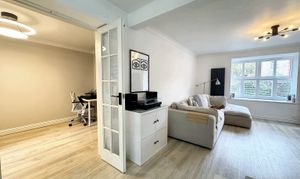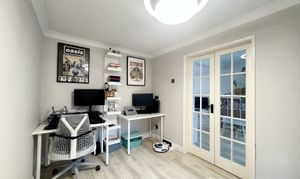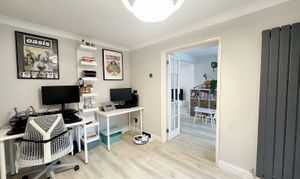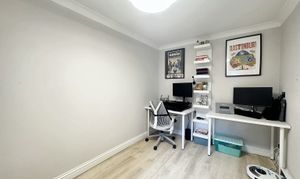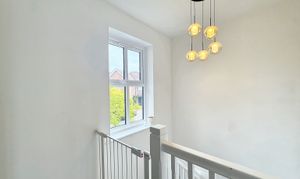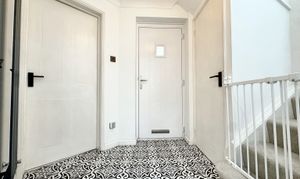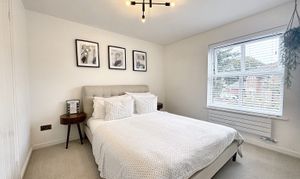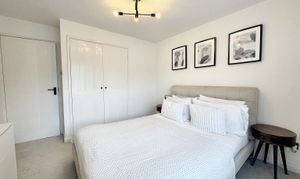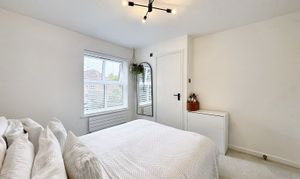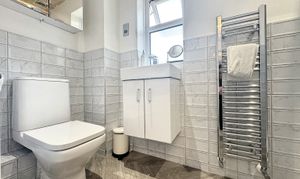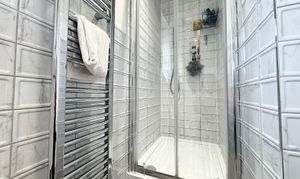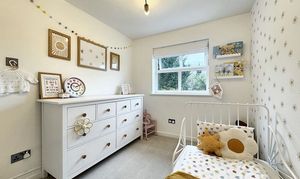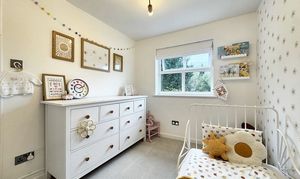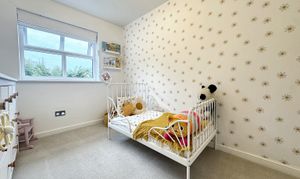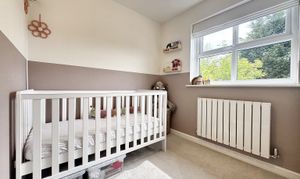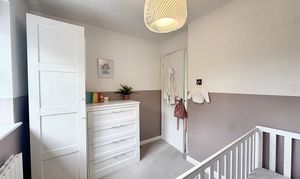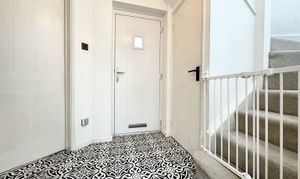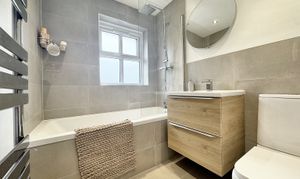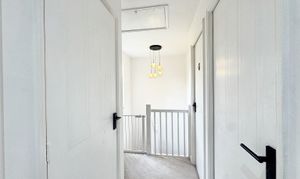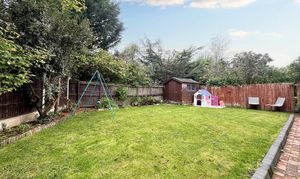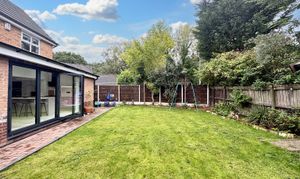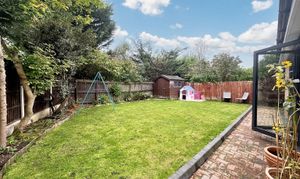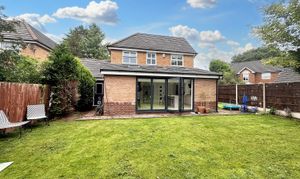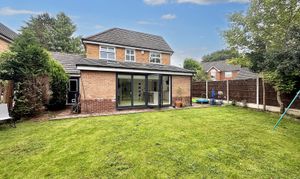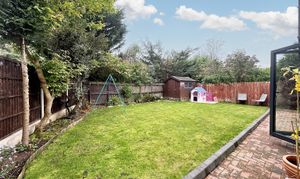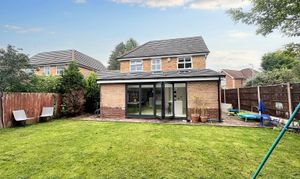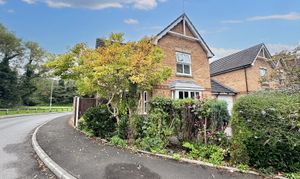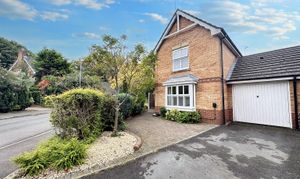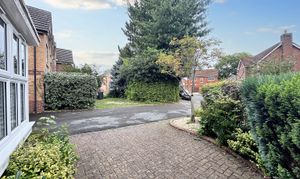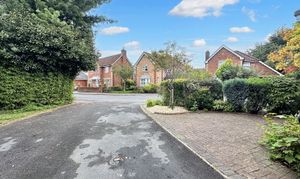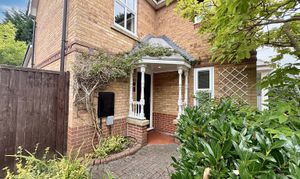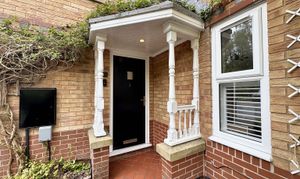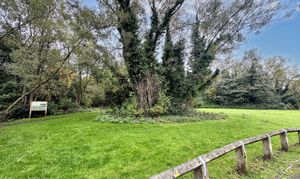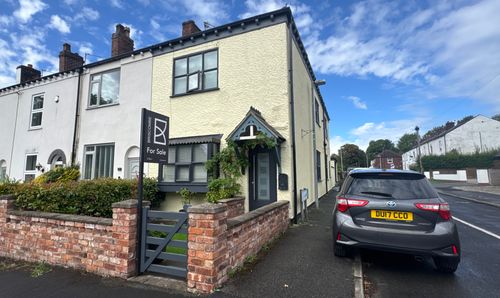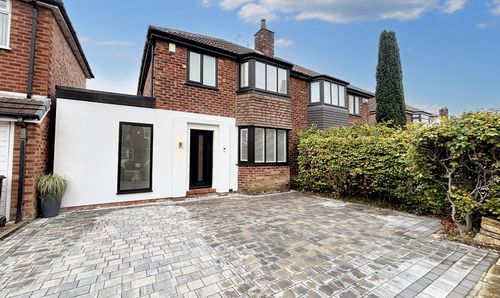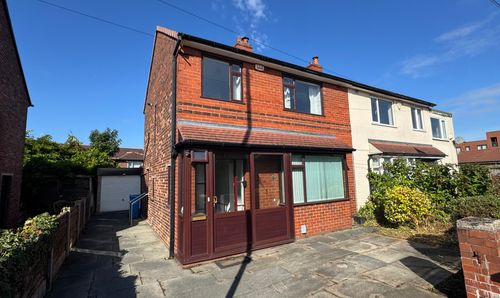Book a Viewing
To book a viewing for this property, please call Briscombe, on 0161 793 0007.
To book a viewing for this property, please call Briscombe, on 0161 793 0007.
3 Bedroom Link Detached House, Amberhill Way, Worsley, M28
Amberhill Way, Worsley, M28

Briscombe
Briscombe, 9 Barton Road, Worsley
Description
Welcome to this stunning 3-bedroom house, a true family home that is situated on a corner plot, offering both space and privacy. Ideal for a growing family, this property boasts a fantastic open-plan kitchen/diner/family area, perfect for entertaining or simply enjoying quality time together.
In addition to the main living area, the open lounge as well as a separate playroom/home office, providing versatility and functionality to suit your lifestyle needs. The private rear garden creates a serene outdoor space for relaxation and play.
Convenience is key with driveway parking equipped with an electric car charger and a garage store for added storage options. You can rest easy knowing your vehicles are safe and sound.
Book your viewing today and experience the charm and comfort this property has to offer.
Key Features
- Three Bedroom Family Home Set on a Corner Plot
- Perfect for a Growing Family
- Fantastic Open Plan Kitchen/Diner/Family Area
- Separate Play Room/Home Office
- Private Rear Garden
- Driveway Parking with Electric Car Charger
- Garage Store
- Located in a Popular Residential Area Nearby to St Andrews Primary School
- Nearby to Local Shops, Amenities, Bars & Restaurants in Boothstown, the RHS & Major Transport Links
- Freehold
Property Details
- Property type: House
- Plot Sq Feet: 3,057 sqft
- Council Tax Band: D
Rooms
Lounge
3.76m x 4.00m
Bay window to the front elevation and window to the side elevation fitted with shutters. Open archway through to:
View Lounge PhotosOpen Plan Kitchen/Diner
6.78m x 4.65m
Open plan kitchen/diner/family area through to the lounge, boasting a light and bright large space which is perfect for a growing family and an entertaining space, complete with bi-folding doors. The modern kitchen comprises of a range of wall and base units with contrasting work surfaces, with integral appliances including microwave, double oven, hob & extractor fan, along with, dishwasher, wine fridge & hot tap. The island benefits from built in yet subtle charging points.
View Open Plan Kitchen/Diner PhotosStudy/Play Room
3.80m x 253.00m
Converted garage to a separate office space or play room with double doors from the open plan living area. Back door to the rear elevation.
View Study/Play Room PhotosStore
From the hallway, two storage cupboards. One store room has plumbing facilities for a guest W.C.
Landing
Spindle staircase to the first floor level. Window to the front elevation. Storage cupboard. Loft access. Internal doors through to:
View Landing PhotosBedroom One
3.16m x 3.03m
Window to the front elevation. Fitted wardrobes. Internal door through to:
View Bedroom One PhotosEn-Suite Shower Room
2.51m x 1.08m
Low level W.C and was basin with cupboard storage. Tiled shower. Towel rail. Spot lights.
View En-Suite Shower Room PhotosBathroom
2.28m x 1.65m
Modern bathroom suite comprising of shower over bath, low level W.C and wash basin with storage drawers. Towel rail.
View Bathroom PhotosFloorplans
Outside Spaces
Parking Spaces
Driveway
Capacity: 2
Driveway parking for multiple vehicles with electric car charging point.
View PhotosLocation
Nestled in a popular residential area, this home is conveniently located near St Andrews Primary School, making the school run a breeze. Additionally, you'll find local shops, amenities, bars, and restaurants just a stone's throw away in Boothstown. The property offers easy access to the RHS and major transport links, ensuring that everything you need is within reach.
Properties you may like
By Briscombe
