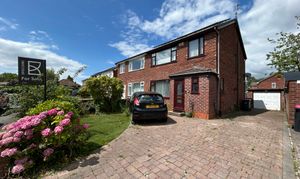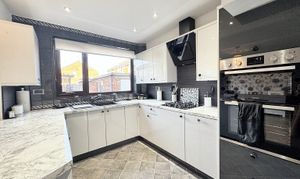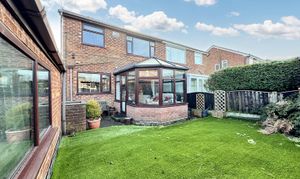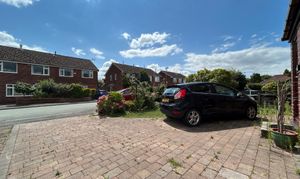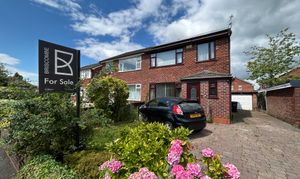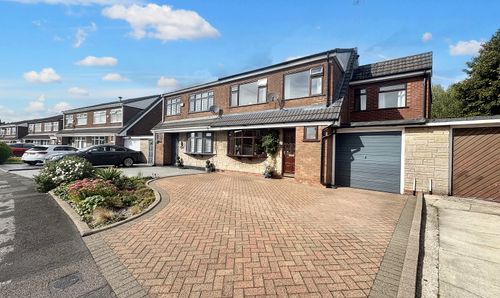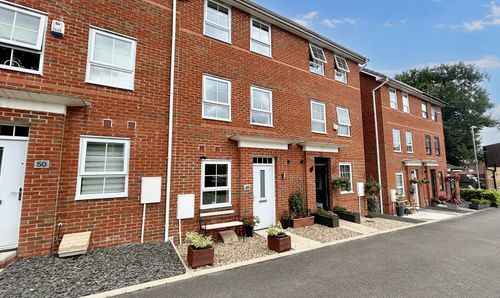Book a Viewing
To book a viewing for this property, please call Briscombe, on 0161 793 0007.
To book a viewing for this property, please call Briscombe, on 0161 793 0007.
3 Bedroom Semi Detached House, Rands Clough Drive, Worsley, M28
Rands Clough Drive, Worsley, M28

Briscombe
Briscombe, 9 Barton Road, Worsley
Description
Externally, the private rear garden features low maintenance AstroTurf and patio area, provides a tranquil outdoor space to unwind.
Further enhancing the appeal of this home is the separate garage and driveway parking, ensuring ample space for vehicles. Situated within close proximity to local schools, amenities, the RHS, and major transport links, this property is ideal for families and commuters alike, offering a harmonious blend of convenience and comfort.
Key Features
- Three Bedroom Semi-Detached Family Home
- Offered on a Chain Free Basis
- Open Plan Kitchen/Diner/Family Room
- Guest W.C
- Private Rear Garden with low maintenance Astroturf
- Separate Garage
- Located Close by to Local Schools, Amenities, the RHS & Major Transport Links
- Leasehold 999 year lease. Ground Rent £10.00 per annum.
Property Details
- Property type: House
- Price Per Sq Foot: £280
- Approx Sq Feet: 1,216 sqft
- Plot Sq Feet: 2,368 sqft
- Council Tax Band: C
- Tenure: Leasehold
- Lease Expiry: -
- Ground Rent: £10.00 per year
- Service Charge: Not Specified
Rooms
Entrance Hall
5.10m x 2.06m
Spacious hallway with window to the left, guest W.C upon entering and window to the right elevation by the staircase. Under stair storage cupboard which homes gas combi boiler. Internal doors lead to:
View Entrance Hall PhotosLounge
3.93m x 3.69m
Large window to the front elevation. Feature electric fire place. T.V point.
View Lounge PhotosOpen Plan Kitchen/Diner
3.31m x 5.83m
Window to the rear elevation. Modern fitted kitchen with breakfast island, integrated appliances including, fridge, freezer, double oven, hob & extractor fan and washing machine. Granite work tops contrasting with high gloss cupboards. Open through to the dining area and conservatory family space.
View Open Plan Kitchen/Diner PhotosConservatory
3.53m x 3.00m
Open plan from the kitchen/diner, a relaxing space for family and guests. Electric fire. Patio doors to the rear garden.
View Conservatory PhotosGuest W.C
1.23m x 1.10m
Window to the front elevation. Low level W.C and wash basin over cupboard storage unit.
View Guest W.C PhotosLanding
2.33m x 2.59m
Window to the side elevation. Loft access via a pull down ladder to the boarded loft. Internal doors:
View Landing PhotosBedroom One
3.97m x 3.11m
Large window to the front elevation. Fitted wardrobes, drawers and bedside tables.
View Bedroom One PhotosBedroom Two
3.30m x 3.10m
Window to the rear elevation. Fitted wardrobes, drawers and dressing area space.
View Bedroom Two PhotosFamily Bathroom
1.64m x 2.56m
Window to the rear elevation. Bath suite with contrasting tiles with fitted storage cupboards and corner sink. Towel rail.
View Family Bathroom PhotosFloorplans
Outside Spaces
Parking Spaces
Location
Situated within close proximity to local schools, amenities just nearby, the RHS and major transport links, this property is ideal for families and commuters alike.
Properties you may like
By Briscombe
