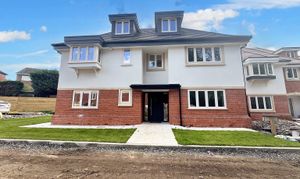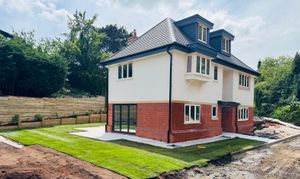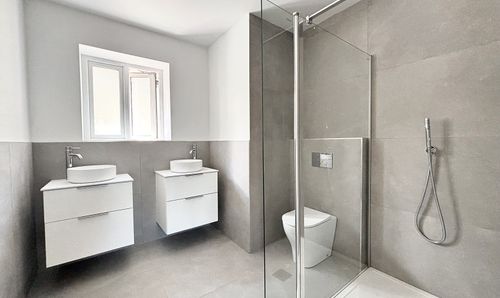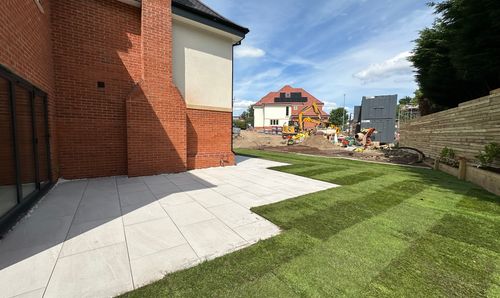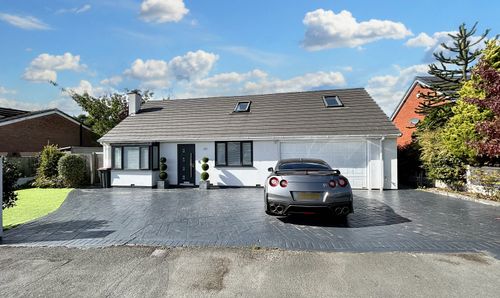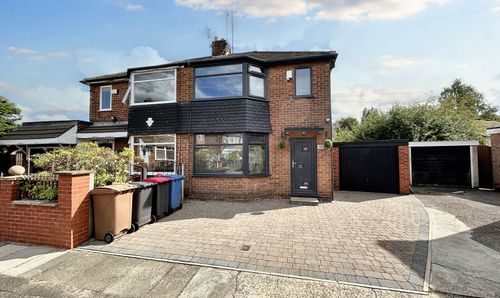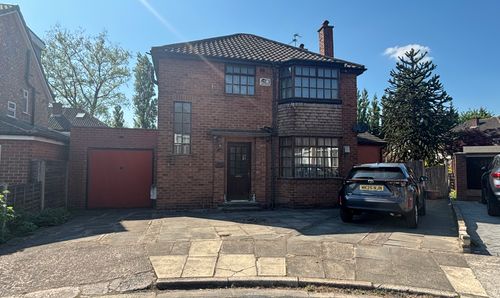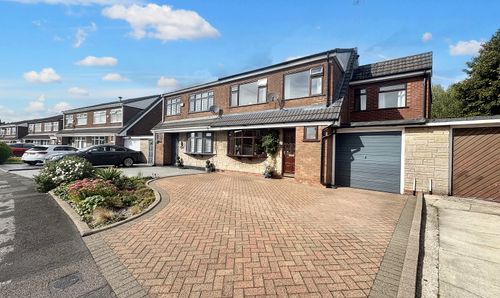Book a Viewing
To book a viewing for this property, please call Briscombe, on 0161 793 0007.
To book a viewing for this property, please call Briscombe, on 0161 793 0007.
6 Bedroom Detached House, Worsley, Manchester, M28
Worsley, Manchester, M28

Briscombe
Briscombe, 9 Barton Road, Worsley
Description
A Brand New Development, nestled within the Broadoak Park area of the historical village of Worsley,
Lavender Gardens presents an exceptional opportunity to own a luxurious, bespoke residence within this exclusive, gated community.
Briscombe proudly unveils a collection of just 8 individually designed 5/6-bedroom detached properties, each offering premium living spaces and superior finishes. With prices starting from £975,000 these freehold homes redefine modern luxury living with a seamless fusion of elegance and functionality.
Each property within Lavender Gardens boasts a distinctive charm, occupying its own unique plot with private gardens, driveway parking, and a double garage. The meticulous attention to detail is evident in every corner, with interiors exuding sophistication and style. Designed for optimal comfort and convenience, the homes feature flexible living spaces spread across three floors, providing ample room for both relaxation and entertainment. Anticipated for completion by early 2026.
The allure of Lavender Gardens extends beyond the confines of the homes themselves, offering residents the luxury of a serene and picturesque environment yet just a stone's throw away from Bridgewater and Broadoak Schools, making it an ideal choice for families. Located with easy access to local amenities and regional transport links. Immerse yourself in the epitome of luxury living at Lavender Gardens, where every detail has been meticulously crafted to create a harmonious retreat you can proudly call home.
Key Features
- A New Build Development of Just 8 Individually Designed 6/5 Bedroom Detached Family Homes
- Plot 1 & 3 from £975,009. Plot 2, 4, 5, 6 & 7 from £1,100,000
- Each property is set within its own unique plot with private gardens, driveway parking, and a double garage
- Offering premium living spaces and superior finishes
- Located within the Broadoak Park area of the historical village of Worsley
- Easy access to Manchester City Centre and the Regions Motorway Links
- Walking distance to Broadoak Primary and Bridgwater School
- Freehold
- Salford Council Tax Band G
- Awaiting EPC
Property Details
- Property type: House
- Plot Sq Feet: 2,574 sqft
- Property Age Bracket: New Build
- Council Tax Band: G
Rooms
Entrance Hall
4.43m x 4.48m
(L Shaped Maximum Measurements)
Guest W.C
0.90m x 1.90m
Study
2.25m x 2.90m
Dining Room
3.70m x 3.35m
Lounge
5.00m x 3.30m
First Floor Landing
4.43m x 4.49m
(L Shaped Maximum Measurements)
Bedroom One
4.70m x 6.00m
Bedroom Two
4.06m x 3.35m
Bedroom Two En-Suite
1.40m x 2.60m
Bedroom Three
4.95m x 2.80m
Jack and Jill Shower Room
1.50m x 2.17m
Bedroom Four
2.80m x 4.95m
Second Floor Landing
3.30m x 2.70m
(L Shaped Maximum Measurements)
Bedroom Five
5.00m x 3.30m
Bedroom Six
3.60m x 3.70m
Family Bathroom
3.70m x 2.80m
Floorplans
Outside Spaces
Garden
Beautifully landscaped private rear garden with modern Porcelain tiles for the patio area. newly fitted fence panels with a tasteful finish of border planters. This garden is perfect for outdoor entertaining and family lifestyle.
View PhotosParking Spaces
Garage
Capacity: 2
Detached Double Garage will be built at the end of the fencing with Driveway Parking For Two Vehicles.
Location
The leafy suburb of Worsley, perched right on the edge of Salford is well known for its beautiful scenery, historical landmarks and has quickly become and in-demand area for those wanting a taste of the country while being close to Manchester City Centre. Located on the Bridgewater Canal, a significant part of the town is now a conservation area and is currently being considered as a World Heritage Site. There's also 75 acres of pretty forests that stretch from the canal to the East Lancashire Road. Steeped in history, the village is home to 48 listed buildings, including early medieval manor house Wardley Hall, the Court House, the fountain and a telephone kiosk. Worsley Delph, a former coal mine, is a scheduled monument. With its pretty green stretches and magpie style mock-tudor houses, it really is a slice of rural life in urban Manchester.
Properties you may like
By Briscombe
