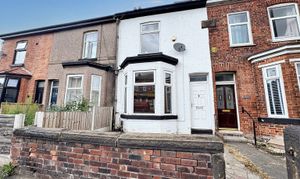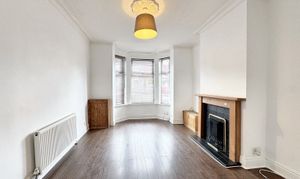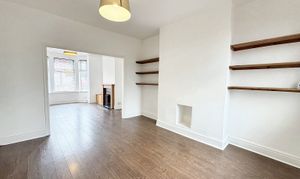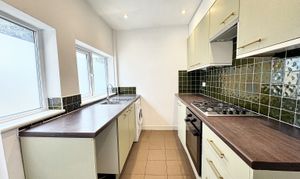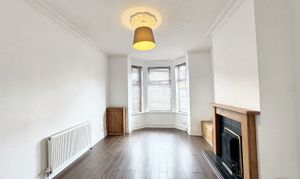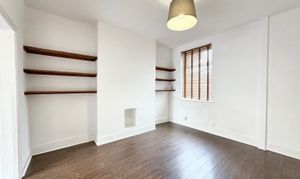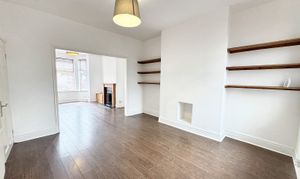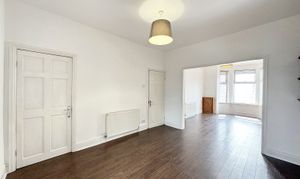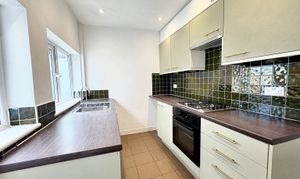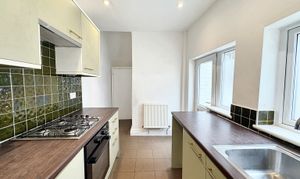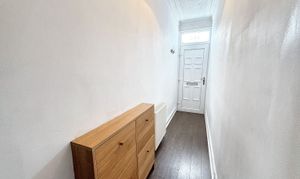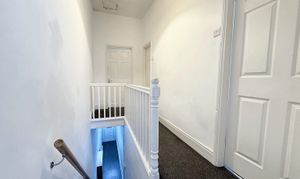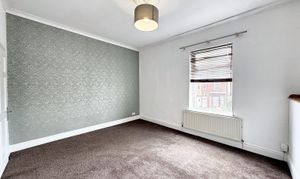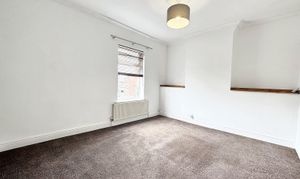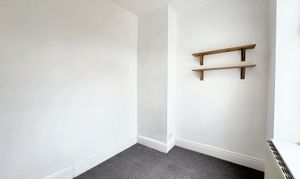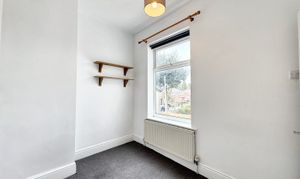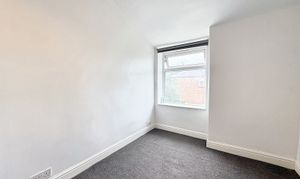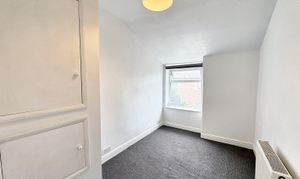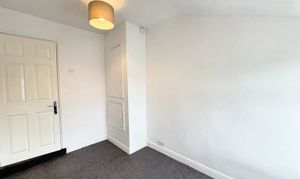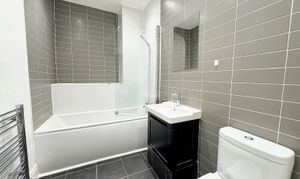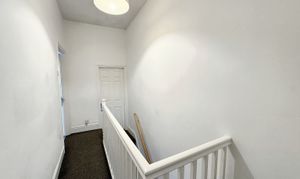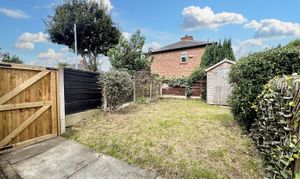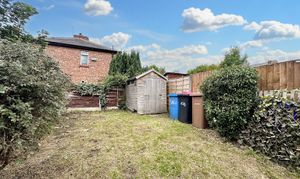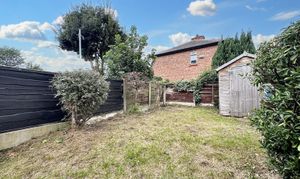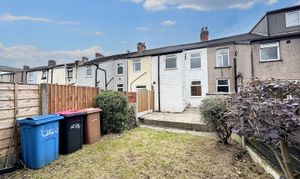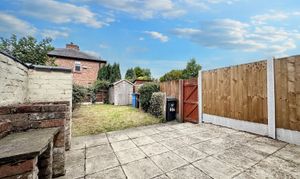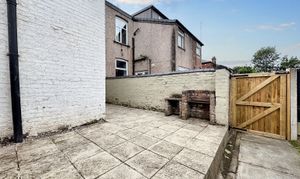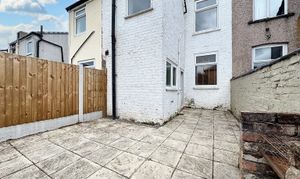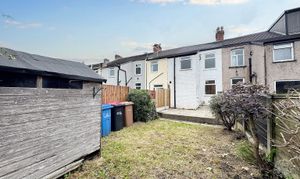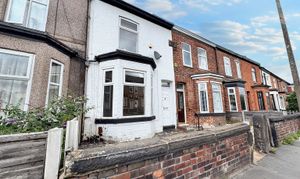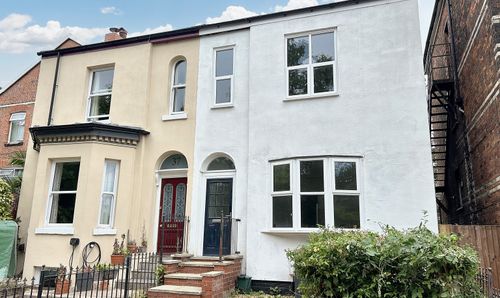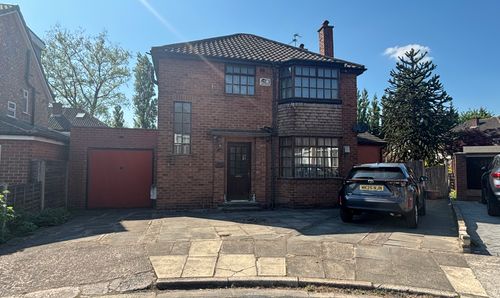Book a Viewing
To book a viewing for this property, please call Briscombe, on 0161 793 0007.
To book a viewing for this property, please call Briscombe, on 0161 793 0007.
3 Bedroom Mid-Terraced House, Liverpool Road, Eccles, M30
Liverpool Road, Eccles, M30

Briscombe
Briscombe, 9 Barton Road, Worsley
Description
Welcome to this charming three-bedroom mid-terraced property, featuring an open-plan lounge/diner area that is perfect for modern living. The clever layout provides ample space for relaxation and entertaining guests.
Completing the interior, you'll find a modern family bathroom that adds a touch of luxury to the property.
Step outside to discover a deceptive rear garden that boasts a lovely patio area, ideal for al fresco dining, and a neat lawn for children to play safely.
Contact us today to arrange a viewing and secure your opportunity to own this charming property in a sought-after location!
EPC Rating: D
Key Features
- Offered on a Chain Free Basis
- Perfect for a First Time Buyer or a Buy to Let Investor
- Three Bedroom Mid Terraced Property
- Open Plan Lounge/Diner
- Modern Family Bathroom
- Deceptive Rear Garden with Patio & Neat Lawn
- Walking Distance to Local Shops & Supermarkets
- Located within Close Proximity to the Trafford Centre & Surrounding Amenities & Attractions
- Leasehold 999 year lease £4.00 ground rent per annum
Property Details
- Property type: House
- Price Per Sq Foot: £198
- Approx Sq Feet: 936 sqft
- Plot Sq Feet: 1,335 sqft
- Council Tax Band: A
- Tenure: Leasehold
- Lease Expiry: -
- Ground Rent:
- Service Charge: Not Specified
Rooms
Entrance Hall
4.68m x 0.93m
Deceptive hallway with internal door through to:
Lounge/Diner
8.60m x 3.59m
Bay window to the front elevation to the lounge area with feature open fire. Built in storage unit. Archway through to the dining area with feature fireplace and shelving. Window to the rear elevation. Wooden flooring.
View Lounge/Diner PhotosKitchen
3.32m x 2.26m
Dual windows to the side elevation. A range of wall and base units with contrasting work surfaces with tiled splash backs, integrated oven, hob & extractor fan and space for fridge/freezer and appliances. Spot lights.
View Kitchen PhotosLanding
Wooden spindle balustrade to the first floor landing with internal doors through to:
View Landing PhotosBedroom One
3.65m x 4.20m
Window to the front elevation. Bespoke built in storage shelves.
View Bedroom One PhotosBedroom Three
3.06m x 2.11m
Fitted cupboard where the Ideal combi boiler is homed. Window to the rear elevation.
View Bedroom Three PhotosBathroom
2.90m x 1.70m
Tiled modern bathroom with shower above bath tub, low level W.C and and wash basin with storage drawers. Spot lights.
View Bathroom PhotosFloorplans
Outside Spaces
Parking Spaces
Location
Conveniently situated within walking distance of local shops and supermarkets, this property provides easy access to every-day conveniences. Additionally, the proximity to the Trafford Centre offers a wealth of shopping, dining, and entertainment options, perfect for those seeking leisure and pleasure.
Properties you may like
By Briscombe
