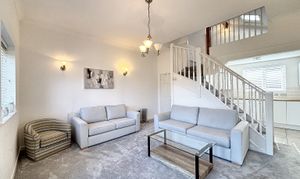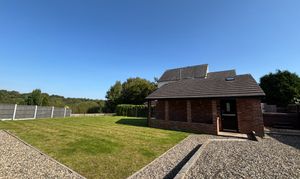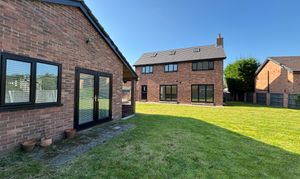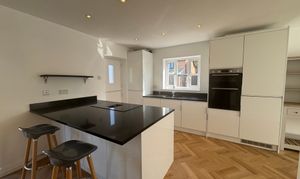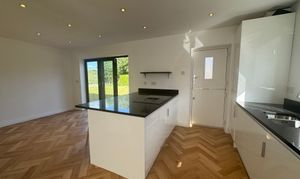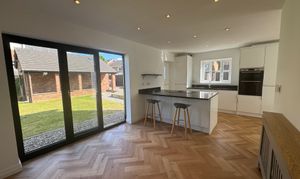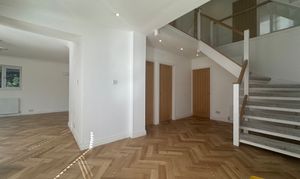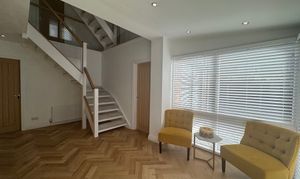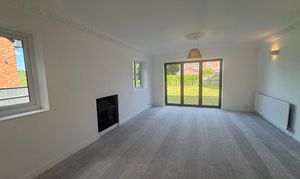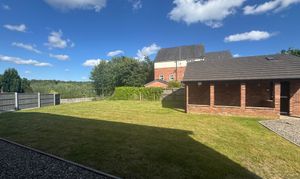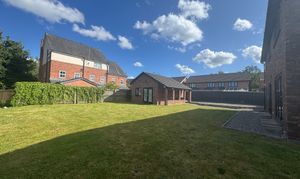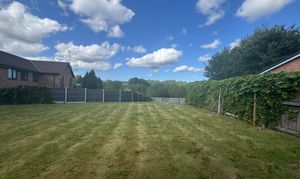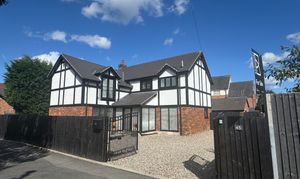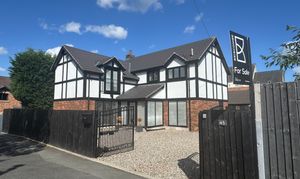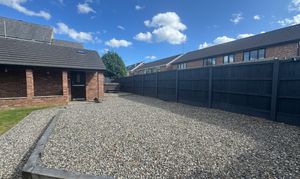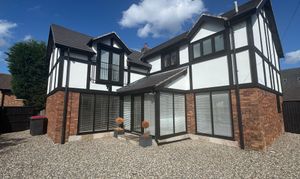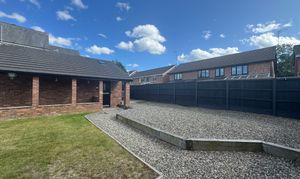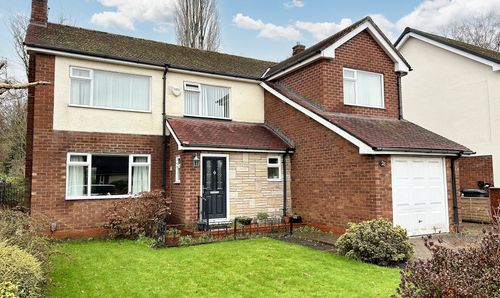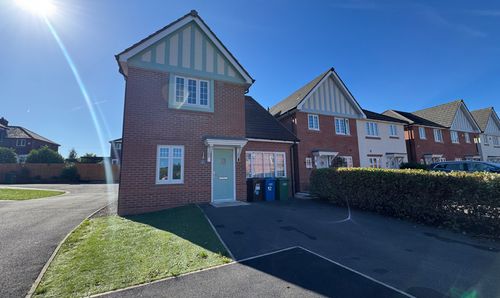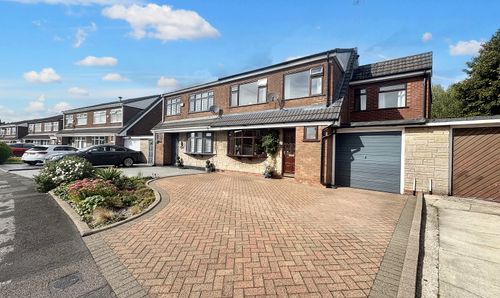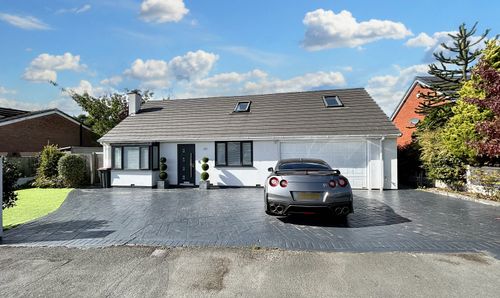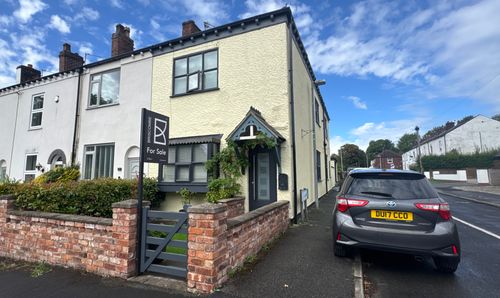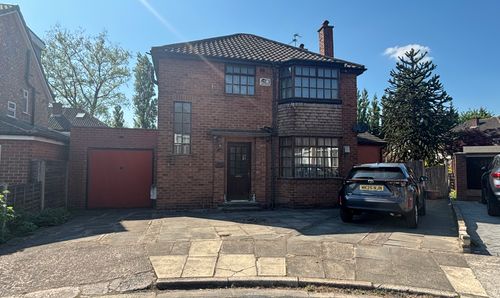6 Bedroom Detached House, Drywood Avenue, Worsley, M28
Drywood Avenue, Worsley, M28
Description
EPC Rating: C
Key Features
- Six Bedroom Detached Family Home
- Feature Entrance Hallway a complete with Gallery Landings
- Separate Detached Annex Complete with its own Kitchen and Bathroom
- Large Rear Garden with Open Views over Fields to the Side
- Secure Gated Plot with a Wealth of Off Road Parking
- Offered Chain Free
- Located On Drywood Avenue within a Cul-De-Sac Position, Yet within Easy Access of the Regions Motorway Links
- Freehold
- Salford Council Tax Band G
- EPC:C
Property Details
- Property type: House
- Property style: Detached
- Approx Sq Feet: 2,540 sqft
- Council Tax Band: G
Rooms
Entrance Hall
Glazed external doors to the front elevation complete with a floor to ceiling window to the side elevation. Floor to ceiling window to the side elevation. Karndean flooring. Bespoke glass balustrade staircase leads to the first and second floor gallery landings. Solid wood internal doors lead through to:
View Entrance Hall PhotosSitting Room
5.04m x 4.58m
Dual aspect with a window to both side elevations. Karndean flooring.
View Sitting Room PhotosGuest W.C
Karndean flooring. Inset spotlights. Fitted with a vanity hand wash basin and a low level W.C.
Lounge
6.29m x 3.97m
Dual aspect with two windows to the side elevation and by-folding door to the rear elevation. Real log burning stove.
View Lounge PhotosKitchen/Diner/Family Room
6.19m x 6.01m
(L Shaped) External door and by-folding doors to the rear elevation. Floor to ceiling window to the front elevation. Window to the side elevation. Fitted with with a range of modern white gloss wall and base units complete with contrasting black granite works surfaces and breakfast bar. Integrated appliances include: fridge, freezer, oven, hob, extractor hood and dishwasher. Karndean flooring. Inset spotlights.
View Kitchen/Diner/Family Room PhotosFirst Floor Landing
Window to the front elevation. Glass balustrade and staircase leading to the second flooring landing. large store cupboard. Inset spotlights. Internal solid wood doors lead through to:
Bedroom One
5.70m x 4.66m
Vaulted ceiling with exposed beams. Dual aspect with a window to one side elevation and a Juliet balcony to the other. Internal door leads through to:
View Bedroom One PhotosEn-Suite
Vaulted ceiling. Feature port whole window to the side elevation. Fitted with a shower cubicle, low level W.C and wash hand basin. Par tiled walls and floor.
Bedroom Two
3.98m x 3.37m
Windows to the rear and side elevations. Internal door leads through to:
View Bedroom Two PhotosEn-Suite Bathroom
Window to the side elevation. Fitted with a shower, bath, two wash basins and a low level W.C. Fully tiled walls and floor. Inset spotlights.
View En-Suite Bathroom PhotosBathroom
Window to the front elevation. Fitted with a bath, low level W.C and two vanity hand wash basins. Fully tiled wall and floor. Inset spotlights.
View Bathroom PhotosSecond Floor Landing
Velux window to the rear elevation. Glass balustrade. Internal doors lead through to:
View Second Floor Landing PhotosBedroom Five
2.74m x 3.19m
Velux window to the rear elevation. Under eaves storage.
Bedroom Six
3.62m x 2.29m
Velux window to the rear elevation. Feature port whole window to the side elevation.
View Bedroom Six PhotosAnnex Kitchen
2.83m x 2.17m
Window to the side elevation. Fitted with a range of white wall and base units with contrasting work surfaces and integrated oven, hob and fridge. Spindle staircase leads to the first floor bed space. Open to:
View Annex Kitchen PhotosAnnex Lounge
4.63m x 4.35m
French doors and window to the side elevation. Internal door leads through to:
View Annex Lounge PhotosAnnex Bathroom
1.67m x 1.97m
Window to the rear elevation. Fully tiled walls and floor. Fitted with a bath, a low level W.C and a pesetas hand wash basin.
View Annex Bathroom PhotosAnnex First Floor Bed Space
2.77m x 1.96m
Vaulted ceiling with a velux window to the front elevation.
View Annex First Floor Bed Space PhotosOutside Spaces
Garden
The property occupies a generous secure gated plot with open views over fields to the rear. The property is accessed via electric double gates which lead to a gravel driveway providing a wealth of off road parking.a side gate leads to the rear garden. Mainly laid to lawn the rear garden is ideal for summer entertaining with a gravelled seating area and detached annex.
View PhotosParking Spaces
Location
Located in a desirable area of Worsley with a short walk of the Bridgwater Canal, Worsley Green, and the amenities of Worsley Village and Bridgewater School. Close to the major transport links for easy access.
Properties you may like
By Briscombe

























