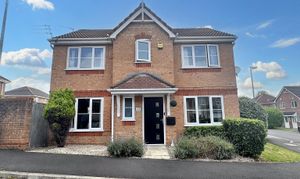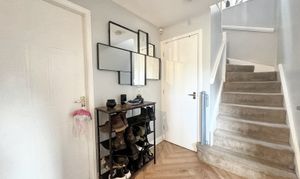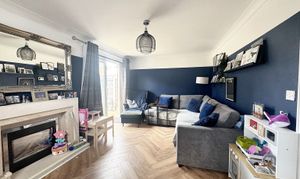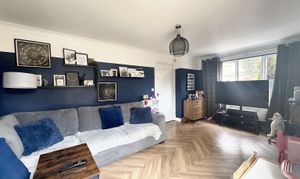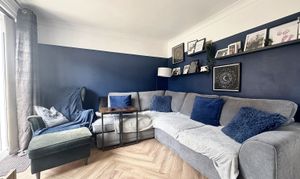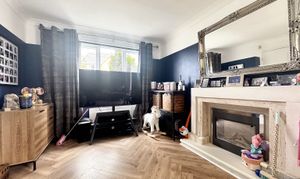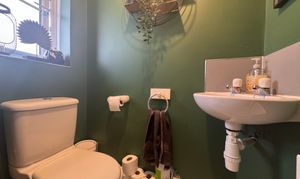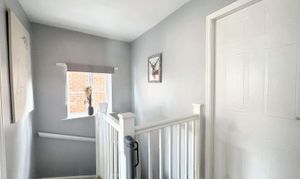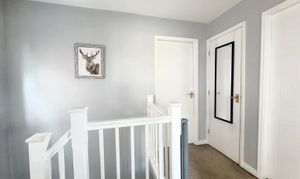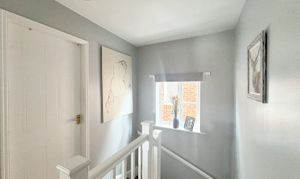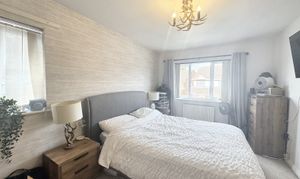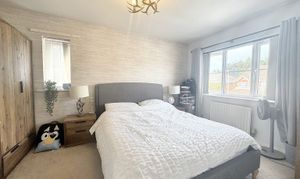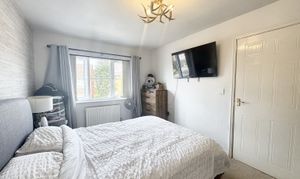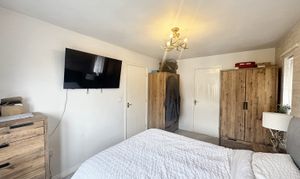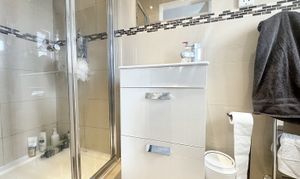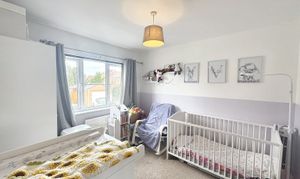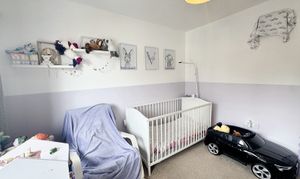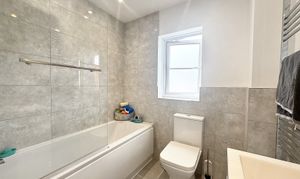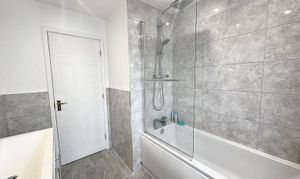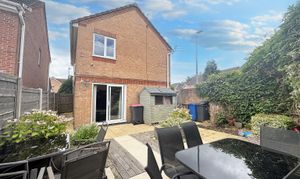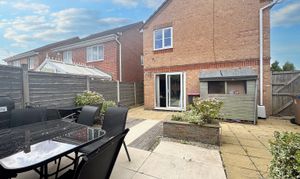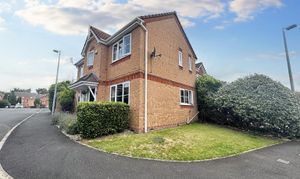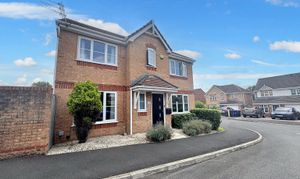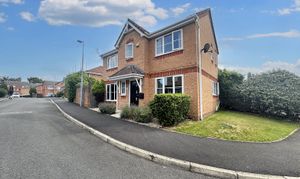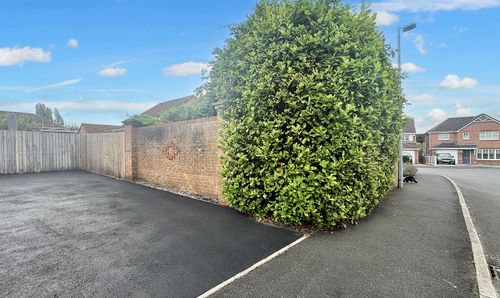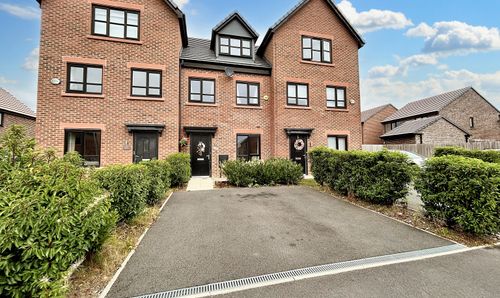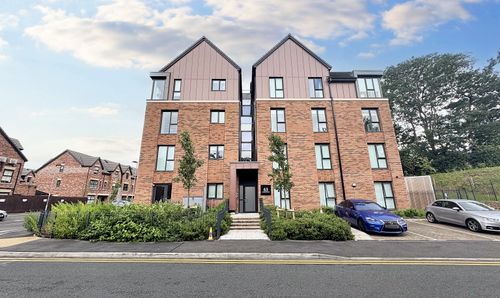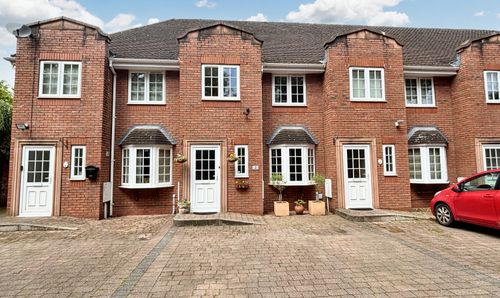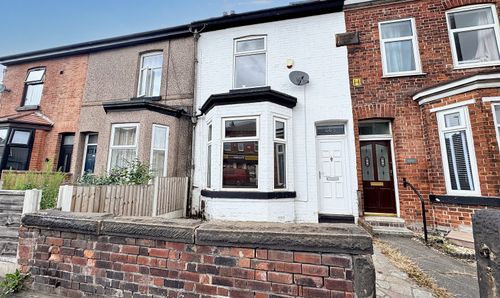Book a Viewing
To book a viewing for this property, please call Briscombe, on 0161 793 0007.
To book a viewing for this property, please call Briscombe, on 0161 793 0007.
3 Bedroom Detached House, Threadmill Lane, Swinton, M27
Threadmill Lane, Swinton, M27

Briscombe
Briscombe, 9 Barton Road, Worsley
Description
The charm of this residence is further accentuated by its low-maintenance private rear garden, providing a tranquil retreat for relaxation and outdoor enjoyment. With driveway parking accommodating multiple vehicles, convenience seamlessly intertwines with modern living, enhancing the property's desirability.
Ideal for families, this home is located within a short walk to local schools, ensuring that educational needs are easily met. Additionally, the property's proximity to an array of amenities and transport links, including the Moorside Train Station, offers residents unparallelled accessibility to a range of services and transport options, adding to the property's allure and convenience.
Elegance and functionality are epitomised throughout this residence, with each aspect harmonising to create a welcoming and practical family abode. Whether enjoying quiet moments in the private garden or relishing the ease of reaching nearby schools and amenities, this property embodies the essence of modern family living.
Key Features
- Three Bedroom Detached Family Home
- Situated on a Corner Plot
- Modern Family Bathroom & Guest W.C
- Low Maintenance Private Rear Garden
- Driveway Parking for Multiple Vehicles (one behind eachother)
- Located on a Popular Residential Development
- Within a Short Walk to Local Schools
- Nearby to Amenities & Transport Links including Moorside Train Station
- Freehold
- EPC C (Expired - awaiting updated one)
Property Details
- Property type: House
- Price Per Sq Foot: £351
- Approx Sq Feet: 926 sqft
- Plot Sq Feet: 2,077 sqft
- Council Tax Band: D
Rooms
Entrance Hallway
Spacious hallway with wooden flooring and a deceptive under stair storage cupboard. Internal doors leading through to:
View Entrance Hallway PhotosKitchen/Diner
4.24m x 2.86m
Window to the front and side elevation and back door to the rear elevation. The kitchen comprises of a range of wall and base units with contrasting work surfaces with integrated appliances to include fridge, freezer, oven, hob & extractor fan as well as a slimline wine cooler. Dining area. Spot lights.
View Kitchen/Diner PhotosLounge
5.26m x 3.11m
Window to the front elevation and sliding patio doors to the side elevation. Feature fireplace.
View Lounge PhotosGuest W.C
1.44m x 0.90m
Window to the front elevation. A low level W.C and corner wash basin.
View Guest W.C PhotosLanding
Wooden spindle balustrade to the first floor landing. Window to the rear elevation. Internal doors through to:
View Landing PhotosBedroom One
4.24m x 2.86m
Dual windows to the front and side elevation. Internal door through to:
View Bedroom One PhotosEn-Suite Shower Room
0.90m x 3.01m
Window to the side elevation. Modern tiled shower room with double shower, low level W.C and wash basin with storage drawers. Spot lights.
View En-Suite Shower Room PhotosFamily Bathroom
2.41m x 2.00m
Window to the front elevation. Modern tiled family bathroom with shower over bath tub, low level W.C and double sink with storage drawers. Spot lights.
View Family Bathroom PhotosStorage Cupboard
Airing cupboard to store household items.
Floorplans
Outside Spaces
Garden
Low maintenance, private rear garden with patio area perfect for outdoor entertaining or for families.
View PhotosParking Spaces
Driveway
Capacity: 2
To the left of the plot, a driveway occupying 2/3 spaces (one behind each other).
View PhotosLocation
Located in a popular residential area nearby to local shops, schools and transport links, with a short walk to Moorside Train Station or the Guided Bus Route on the East Lancashire Road.
Properties you may like
By Briscombe
