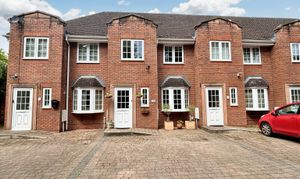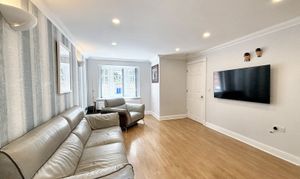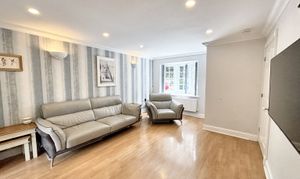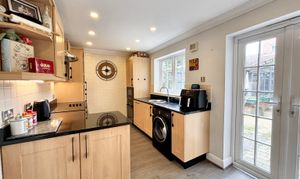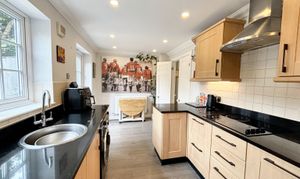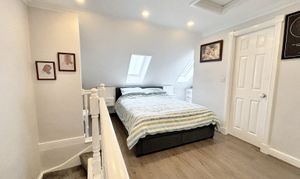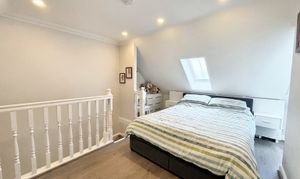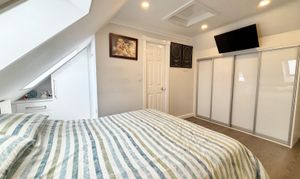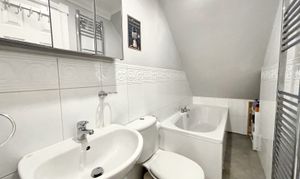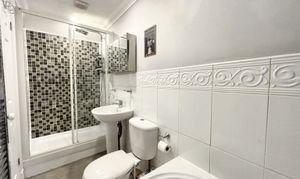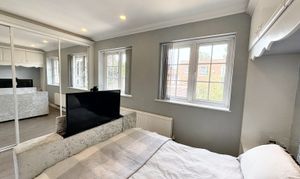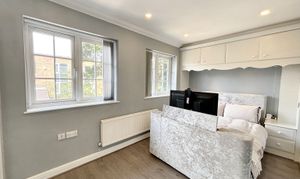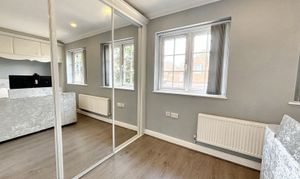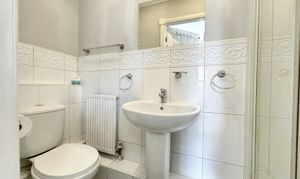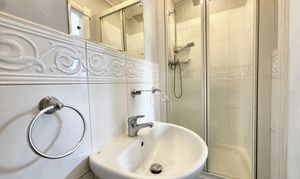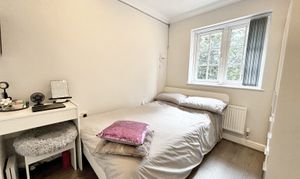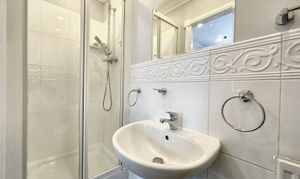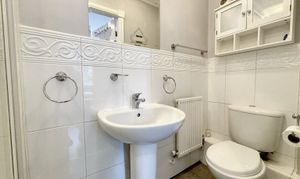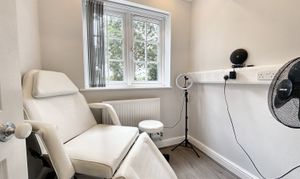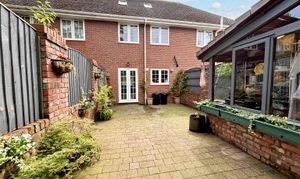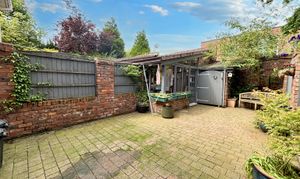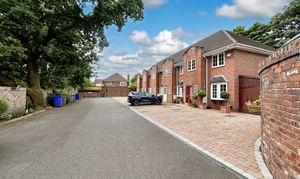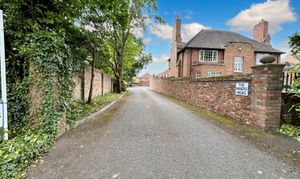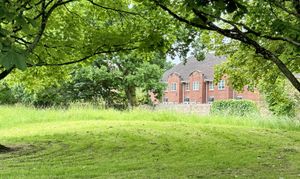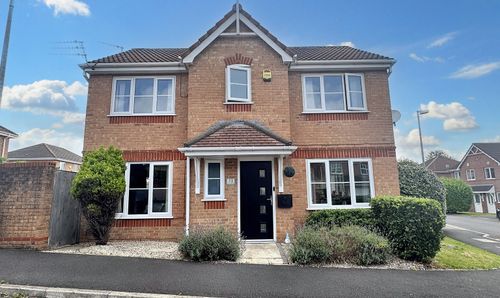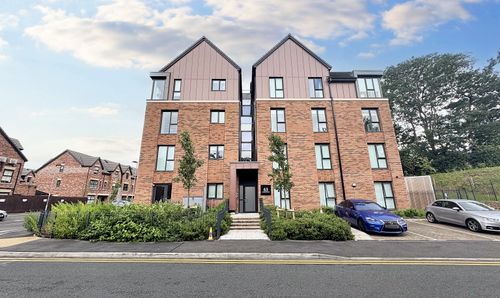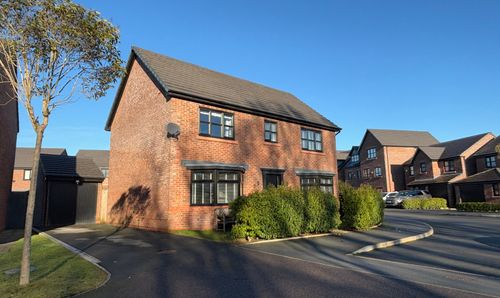Book a Viewing
To book a viewing for this property, please call Briscombe, on 0161 793 0007.
To book a viewing for this property, please call Briscombe, on 0161 793 0007.
3 Bedroom Terraced House, The Miners Mews, Worsley, M28
The Miners Mews, Worsley, M28

Briscombe
Briscombe, 9 Barton Road, Worsley
Description
EPC Rating: C
Key Features
- Beautifully Presented Three Bedroom, Three Bathroom Mid Mews Property
- Located on a Private Road not being overlooked to the front or rear
- Private Rear Garden with Two Out Buildings
- Off Road Parking to the Front
- Perfectly Located Close to Local Amenities and Transport Links
- A Short Walk to the RHS Bridgewater
- EPC:C
- Council Tax Band C
- Leasehold 935 year lease from January 1995 - 906 years remaining - £1.10 ground rent per annum
Property Details
- Property type: House
- Price Per Sq Foot: £293
- Approx Sq Feet: 1,023 sqft
- Plot Sq Feet: 1,313 sqft
- Council Tax Band: C
- Tenure: Leasehold
- Lease Expiry: -
- Ground Rent:
- Service Charge: Not Specified
Rooms
Entrance Hall
External door to the front elevation. Staircase leads to the first floor landing. Internal doors lead through to:
Guest W.C
Window to the front elevation. Fitted with a low level W.C and a wash hand basin.
Lounge
4.73m x 3.58m
Bay window to the front elevation. Laminated wood flooring. Ceiling coving. Inset spotlights. T.V point. Under stairs store. Double doors lead through to:
View Lounge PhotosKitchen/Diner
4.60m x 2.39m
Window to the rear elevation. French doors lead out to the rear garden. Inset spotlights. Ceiling coving. Fitted with a range of wall and base units with contrasting black granite works surfaces and integrated appliances including a fridge, freezer, oven, hob and extractor hood with space for a washing machine.
View Kitchen/Diner PhotosFirst Floor Landing
Internal doors lead through to:
Bedroom Two
4.02m x 2.42m
Two windows to the rear elevation. Fitted wardrobes to one wall. Laminated wood flooring. Ceiling coving. Inset spotlights. Internal door leads through to:
View Bedroom Two PhotosEn-Suite
Part tiled walls. Fitted with a shower cubicle, low level W.C and a pedestal hand wash basin.
View En-Suite PhotosBedroom Three
2.76m x 2.51m
Window to the front elevation. Ceiling coving. Internal door leads through to:
View Bedroom Three PhotosEn-Suite
Part tiled walls. Fitted with a shower cubicle, low level W.C and a pedestal hand wash basin.
Bedroom One
4.41m x 3.33m
Two velux windows to the rear elevation. Spindle balustrade. Inset spotlights. Loft access hatch. Fitted wardrobes. Internal door leads through to:
View Bedroom One PhotosEn-Suite Bathroom
Part tiled walls. Fitted with a shower cubicle, low level W.C, pedestal hand wash basin and a bath.
View En-Suite Bathroom PhotosFloorplans
Outside Spaces
Garden
To the rear is a private blocked paved rear court yard ideal for summer entertaining. A brick built outhouse and utility with plumbing facilities for a tumble dryer..
View PhotosParking Spaces
Location
Properties you may like
By Briscombe
