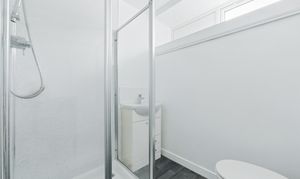2 Bedroom Mid-Terraced House, Forth View, Inverkeithing, KY11
Forth View, Inverkeithing, KY11

RE/MAX Property Marketing Dunfermline
Remax, 1 New Row
Description
This fantastic Two Bedroom Terraced house is located in the popular Town of Inverkeithing. The property would make an ideal first-time purchase or may suit someone looking to downsize. The property has been freshly decorated and further benefits from a newly installed kitchen. The ground floor comprises of an entrance vestibule and a welcoming reception hallway which has a built-in cupboard, new flooring and a door leading to the rear garden. The spacious lounge allows ample space for free standing furniture and has a large, double-glazed window which allows superb views towards the River Forth and Forth Bridges. A newly installed kitchen comprises of an inset gas hob, built-in oven, built-in chimney hood extractor, plumbing for washing machine, space for a free-standing fridge freezer and a double-glazed window allows views towards the River Forth.
The first floor features a main double bedroom which has a built-in wardrobe, second double bedroom which has a new carpet and further benefits from views towards the River Forth and a modern shower room comprising of a W.C, wash hand basin and shower unit with a wall mounted mains shower.
Externally there are gardens to the front and rear of the property. The rear garden is laid to paving and lawn allowing ample pace for garden furniture. A cellar area is also located at the rear of the property. The front garden is laid to chippings. Early viewing is advised to fully appreciate the quality of the accommodation offered.
Dimensions
Ground floor
Lounge - 14’ 9” x 10’ 2” (4.55m x 3.11m) Approx
Kitchen - 14’ 7” x 8’ (4.51m x 2.46m) Approx
First floor
Bedroom - 12’ 6” x 10’ 3” (3.87m x 3.16m) Approx
Bedroom 14’ 7” x 8’ 3” (4.51m x 2.56m) Approx
Shower room 6’ 3” x 6’ 2” (1.94m x 1.92m) Approx
EPC Rating: C
Property Details
- Property type: House
- Council Tax Band: C
Floorplans
Location
Properties you may like
By RE/MAX Property Marketing Dunfermline



































