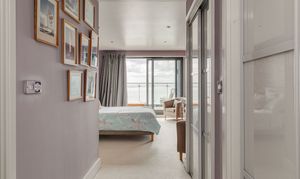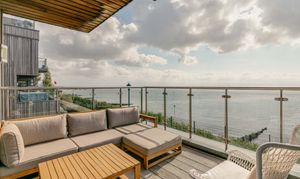2 Bedroom Apartment, Parade Walk, Shoeburyness, SS3
Parade Walk, Shoeburyness, SS3

Dedman Gray
Dedman Gray, 103 The Broadway
Description
Literally adjacent to the beach! We are pleased to bring to the market this beautifully appointed exceptionally spacious two double bedroom, two bathroom seafront apartment, situated on the first floor of this very sought after Marine development, affording stunning Thames estuary views. Benefiting a "Share of Freehold" apartment also has secure garage parking for two cars plus a lift and is being sold with no onward chain.
The property is 1162 sq.ft and really needs to be viewed to appreciate the size of the accommodation it has to offer.
Key Features
- Exceptionally spacious luxury seafront apartment
- Kitchen/Breakfast room
- Balcony from Lounge/Dining Room
- En Suite to master bedroom
- Garage and two allocated parking spaces
- Share of freehold
- Superb views over the Thames estuary
- 1162 sq.ft. of accommodation
Property Details
- Property type: Apartment
- Council Tax Band: TBD
- Tenure: Share of Freehold
- Lease Expiry: -
- Ground Rent: £0.00 per month
- Service Charge: £3,250.00 per year
Rooms
Communal Entrance Hall
Approached via security video entry system with stairs and lift to first floor. Door to apartment.
Entrance Hall
5.18m x 2.36m
Overall size. A good size entrance hall with wood flooring. Radiator. Cupboard housing gas fired central heating boiler. Further large storage cupboard with light. Video entry system. Doors to accommodation.
View Entrance Hall PhotosLounge/Dining Room
7.62m x 5.28m
This bright and beautifully proportioned living room has a large double glazed picture window framing stunning views across the Thames Estuary towards the Kent Coastline. Double glazed French door leading to the large balcony and affording further sea views. Wood flooring. Recessed ceiling lighting. Three radiators.
View Lounge/Dining Room PhotosBalcony
5.18m x 3.05m
Overall size. This large balcony/sun terrace has "Millboard" grey composite wood decking. Outside lighting. Contemporary glass and stainless steel balustrade, affording superb panoramic views across the Thames Estuary.
View Balcony PhotosKitchen/Breakfast Room
3.25m x 4.04m
Plus door recess. Fitted with an extensive modern range of contemporary units and granite work surfaces with inset sink unit and mixer tap. Range of cupboards below. Built in 'Siemens' dishwasher with matching decor panel. Built in AEG washer/dryer with matching decor panel. Inset 'Smeg' five ring stainless steel gas hob with 'Smeg' stainless steel extractor above and stainless steel splashback. Saucepan drawers below. Oven housing with built in stainless steel 'Siemens' oven and 'Smeg' microwave with cupboards above and below. Full height built in fridge/freezer with matching decor panels. Range of wall mounted storage cabinets with lighting below. Tiled floor. Radiator. Recessed ceiling lighting. Space for breakfast table. Double glazed windows to front.
View Kitchen/Breakfast Room PhotosBedroom 1
7.62m x 3.48m
Incorporating extensive range of built in wardrobe cupboards. This spacious principal bedroom suite has almost full width double glazed sliding patio doors leading to the balcony, affording wonderful views across the Thames Estuary. Radiator. Recessed ceiling lighting. Door to;
View Bedroom 1 PhotosEn Suite Bathroom/WC
Fitted with a luxury white suite comprising panelled bath with mixer tap and shower attachment. Pop up waste. Separate fully tiled double shower cubicle with power shower and body jets. Vanity unit with wash basin and mixer font. Concealed flush WC. Half tiled walls. Tiled floor. Chrome heated towel rail (which is also electric and on a timer so can be used separately to the central heating). Recessed ceiling lighting. Shaver point. Double glazed window.
View En Suite Bathroom/WC PhotosBedroom 2
4.70m x 3.25m
Incorporating range of built in wardrobe cupboards. This large double bedroom has double glazed window to front. Radiator. Recessed ceiling lighting.
View Bedroom 2 PhotosShower Room/WC
Fitted with a luxury white suite comprising fully tiled double shower cubicle with power shower and body jets. Wall mounted wash basin with mixer font. Concealed flush WC. Half tiled walls. Tiled floor. Chrome heated towel rail. Shaver point. Recessed ceiling lighting.
View Shower Room/WC PhotosFloorplans
Parking Spaces
Garage
Capacity: 1
Garage/Parking The flat benefits from two allocated parking spaces in the secure ground floor garage which is approached via electric entry gates. Refuse store.
Location
Located within the historic Shoebury Garrison and set adjacent to the beach, these spacious and contemporary homes are rarely for sale.
Properties you may like
By Dedman Gray



















































