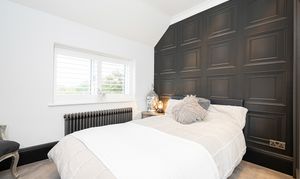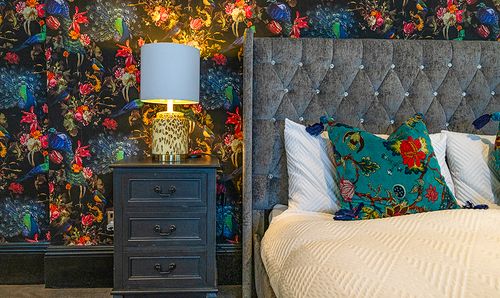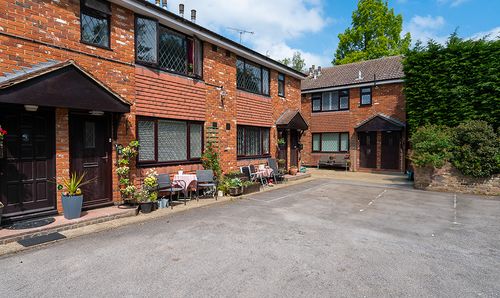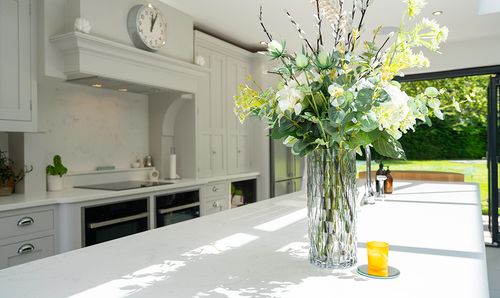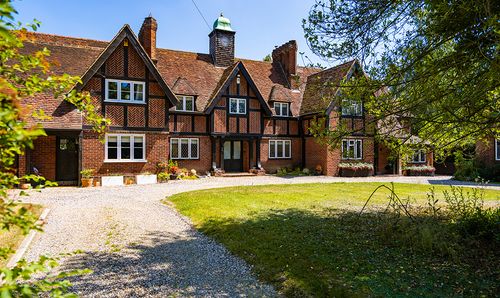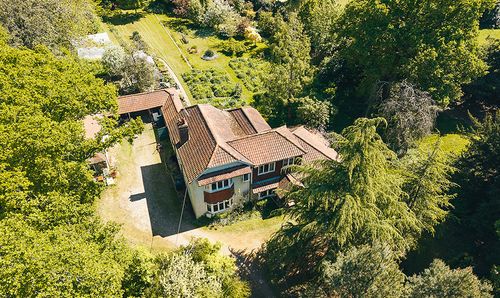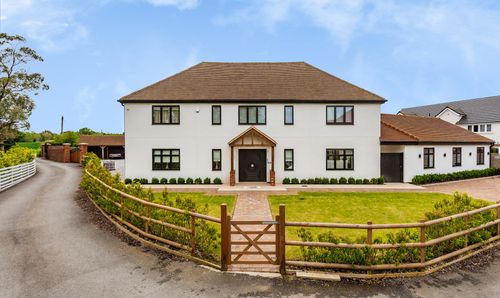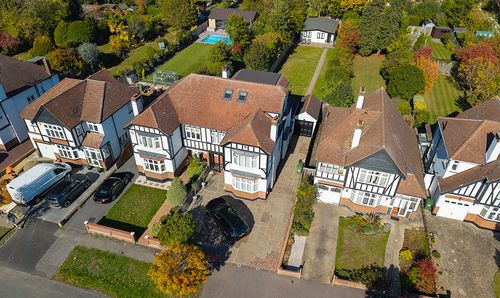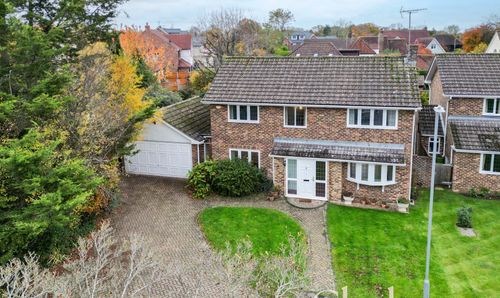4 Bedroom Semi Detached House, Goatsmoor Lane, Stock, CM4
Goatsmoor Lane, Stock, CM4
Description
Situated on a gorgeous leafy lane within the village of Stock, Stock View is a beautifully presented family home with a huge garden and lovely areas for outdoor entertaining. Complete with a garden room in the rear, parking for multiple vehicles out front and a handmade oak cart lodge; the property is delightfully tucked away behind an electric gate just a short drive or a good romp through bridleways and public footpaths to the village centre which are also popular with dog owners and walkers.
If you are looking for a house with an option to house your horses, there is an option to rent the paddock behind the garden so you can keep your beloved animals close.
There’s nothing plain and uninteresting about this gem of a home - the interior design is a unique mix of classic and contemporary with some bold rock ‘n’ roll elements, which all add to its personality. A 1930s house owned by her parents, the lady of the house grew up here, then bought the house in 2021 and lovingly renovated it in 2022. Stock View feels new and exciting and is a glamorous ready to move into home.
The family love the social environment they’ve created here with the simplicity of the ground floor layout, enjoying how the rear of the dining and lounge rooms open up to the garden and the semi open plan design. With a spacious entrance hall, a boot room, downstairs wc and utility room, nothing is unaccounted for. Upstairs is equally spacious and beautifully appointed with a family bathroom and an ensuite to the main bedroom.
EPC Rating: E
Virtual Tour
Key Features
- Stunning country house on edge of Stock village
- An entertaining social property, flexible accommodation and huge outside decking
- Surrounded by a network of bridle paths that are popular with equestrians, walkers, and dog owners.
- Option to rent paddock at the back of the property for your own horses
- Secure electric gates leading to private driveway with copious parking
- Electric Car Charger & hardwired Ring system
- Rural living with close proximity to Stock & Billericay
- Well designed kitchen which is the hub of the home
Property Details
- Property type: House
- Property style: Semi Detached
- Property Age Bracket: 1910 - 1940
- Council Tax Band: F
Rooms
Kitchen
6.75m x 3.87m
Large central island with stylish pendant lighting and a variety of storage units featuring white worktops. It includes a Stoves gas hob, a Miele fridge freezer, and a wine fridge.
View Kitchen PhotosLounge
5.60m x 5.67m
Built in media wall with electric fire place. Large bifolds showcasing the garden and double doors leading to kitchen.
View Lounge PhotosSnug
5.02m x 3.50m
The log burner was installed in 2022 within the fireplace and hearth, and there are bifold doors that lead to the garden.
View Snug PhotosWC
Small but perfectly formed with gorgeous funky wallpaper as is appropriate for a downstairs WC
View WC PhotosBoot Room
1.36m x 3.50m
The boot room features various storage options, including hooks for coats, and has window shutters for added privacy.
View Boot Room PhotosHallway
The hallway features a spacious open design, complete with efficient understairs storage, and the boot room located to the left.
View Hallway PhotosEnsuite
1.60m x 3.65m
Stunning freestanding bath, feature niche shelving and lighting, shutters and beautiful tiling.
View Ensuite PhotosBedroom Two
4.98m x 3.50m
Large room with windows to front and back of the house.
View Bedroom Two PhotosBedroom Three
3.05m x 3.04m
Double room with panelled feature wall and storage.
View Bedroom Three PhotosMain Bathroom
2.42m x 2.62m
Bath and shower room with Crittall style shower door.
View Main Bathroom PhotosLanding
Large asymmetric window allowing light to flood in, with views over the front driveway.
View Landing PhotosOutbuilding/Games Room
Well designed games rooms and amazing entertaining area, beautifully decorated.
View Outbuilding/Games Room PhotosFloorplans
Outside Spaces
Garden
Large garden mainly laid to lawn, with views over adjoining countryside. Huge decking area for entertaining with seperate hot tub area with electric point. A large outbuilding and shed.
View PhotosParking Spaces
Driveway
Capacity: 10
Spacious driveway with electric gates and an oak carport area, including an electric car charger.
View PhotosLocation
Stock is a picturesque and charming rural village located in the county of Essex. Nestled amidst rolling green fields and surrounded by idyllic countryside, it exudes a timeless beauty that captivates visitors and residents alike, encouraging country walks and visits to local places of interest. With a population of around 2000, this friendly community embodies the quintessential English village spirit. The heart of Stock is its historic High Street, lined with traditional timber-framed buildings that have stood for centuries. The architecture reflects the village's rich heritage, offering a glimpse into its past. The village enjoys many events throughout the year - the Stock Flower Festival, Christmas Fayre, Windmill openings, street parties for national celebrations. The Tour of Britain cycle race recently visited the village as part of its route. The pubs and restaurants often hold special evenings with live music and quiz nights. "When you buy in Stock, you are buying much more than bricks & mortar" Ten minutes from Billericay or Ingatestone Rail Station, or alternatively fifteen minutes from Chelmsford, Stock is perfectly located to enjoy country living with every amenity you need close by. The A12 is five minutes from the village centre. Stock has four amazing pub restaurants, Greenwoods Spa & Hotel, along with a cafe/bistro, award winning hairdresser and florist (with school for floristry lessons), two village shops, library and several churches. Villagers enjoy the many social and sports clubs and there is a strong sense of community. There is Crondon Park Golf Club on the edge of the village that is also a wedding venue. Stock has its own doctors’ surgery which has a pharmacy inside. It is on the number 300 Bus Route which takes you quickly to either Billericay, Basildon or Chelmsford. Stock has both a primary and it's very own Ofsted Outstanding Rated Pre-School. Nearby are extremely good primary and senior schools (see our website for more information) in both Chelmsford, Brentwood & Southend.
Properties you may like
By Chalmers Agency


























