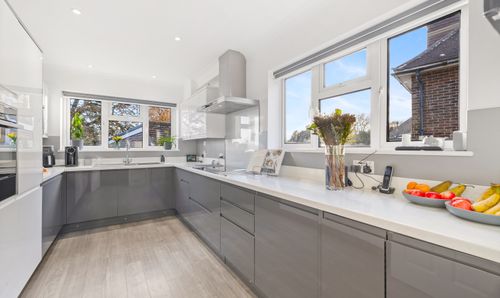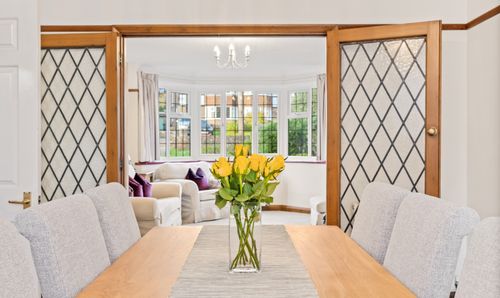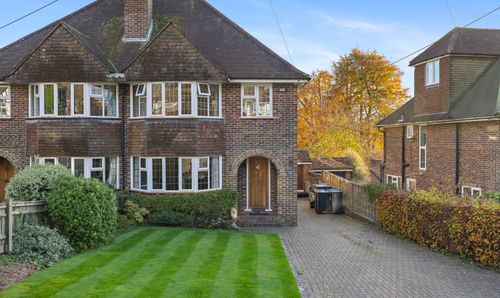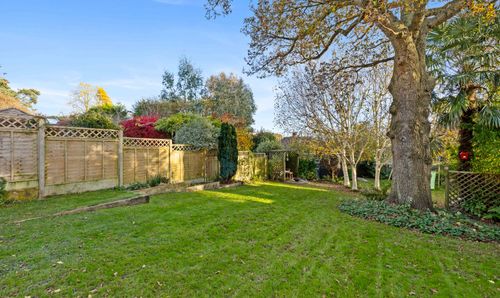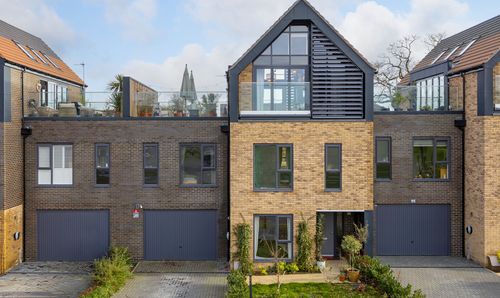3 Bedroom Semi Detached House, Sunte Close, Haywards Heath, RH16
Sunte Close, Haywards Heath, RH16

Carroll Estate Agents
10 Bluebird Grove, Haywards Heath
Description
Built in 1938 by Holmans of Lindfield and romantically nestled in a sought-after location just half a mile away from the bustling Haywards Heath Station, this spacious 3-bedroom semi-detached house offers a blend of modern elegance and traditional charm.
As you step inside, your view is drawn to the large window to the rear of the kitchen overlooking the garden beyond. A large, bright hallway is a welcoming space to greet family and friends.
The spacious layout is designed for seamless entertaining, boasting multiple reception rooms that flow effortlessly into one another. The large dining room and living room are cleverly partitioned by doors, allowing for intimate gatherings or open-plan festivities with ease. A cosy snug down steps from the dining room encourages you to sit and enjoy the views over the rear garden. Patio doors allow the gatherings to spill outside on to the wonderful garden. The kitchen is contemporary and well stocked with dual Neff ovens and Neff 5 pan induction hob, warming/proving drawer, integrated Neff microwave, fridge/freezer, dishwasher and a separate washing machine and integrated Lamona tumble dryer. Enjoy the views overlooking the garden from the large kitchen window.
Making up the remainder of the ground floor is a recently refurbished downstairs cloakroom, large storage cupboard and understairs storage.
Upstairs and round the turning staircase leads you to the first floor where you will find three bedrooms. The large master bedroom to the front with ample fitted wardrobes and a lovely bay window. The second double bedroom overlooks the rear garden and is currently setup as another living room. There is a further single bedroom or study to the front. The contemporary family bathroom is fitted with a large bath, walk in shower, ceramic basin, bidet and toilet. The hot water tank and airing cupboard can also be found here.
There is a loft hatch and drop down ladder leading to the fully boarded loft.
Venture outside to discover the enchanting south-facing garden, a kaleidoscope of colour and interest throughout the seasons. Mostly laid to lawn with mature trees, hedging and shrubs dotted around. A large patio provides an enticing area for outside furniture or to enjoy a peaceful breakfast. Whether basking in the morning sun with a cup of coffee or hosting al fresco soirées under the stars, this outdoor oasis beckons for moments of joy and tranquility.
Parking is a breeze with a single garage and driveway parking for numerous cars, ensuring both convenience and security. Solar panels on the roof provide a cheap and reliable source of electricty to the home. There are two vast storage facilities, one under the garage to accommodate any number of pieces of garden machinery, outdoor furniture or bikes, and the other under the kitchen.
Boasting an EPC rating TBC and Council Tax Band E (£2,723.01)
Virtual Tour
Key Features
- Spacious three bedroom semi-detached home with great potential to extend and huge storage
- Excellent entertaining space with reception room with gas fireplace and separate dining room
- Modern (2016) fully integrated kitchen
- Three bedrooms and potential to extend in to loft STPP
- Large modern bathroom with bath and separate walk in shower
- Excellent potential to extend in loft (STPP) to create additional space
- Beautiful south facing garden with established planting, garden shed and patio
- EPC Rating TBC & Council Tax Band E (£2,723.01)
- Short half mile walk to Haywards Heath Station
- Single garage and long private driveway
Property Details
- Property type: House
- Price Per Sq Foot: £529
- Approx Sq Feet: 1,322 sqft
- Plot Sq Feet: 7,050 sqft
- Property Age Bracket: 1910 - 1940
- Council Tax Band: E
Rooms
Kitchen
4.80m x 2.87m
Spacious and bright kitchen, completely modernised in 2016.
View Kitchen PhotosLiving room
4.95m x 3.25m
Wonderfully bright reception room with large bay window and feature gas fireplace.
View Living room PhotosDining room
4.06m x 3.58m
Large dining room easily accommodating a table and chairs for 8 guest and able to be closed off from the living room with the original leaded doors.
View Dining room PhotosMaster bedroom
4.98m x 3.20m
Spacious master bedroom with built in wardrobes and a wonderful bay window.
View Master bedroom PhotosSecond bedroom (currently another living room)
4.01m x 3.10m
Good size double bedroom with views over the rear garden.
View Second bedroom (currently another living room) PhotosThird bedroom (currently study)
2.72m x 2.31m
Single bedroom, nursery or home office.
View Third bedroom (currently study) PhotosBathroom
Large, modern bathroom with bath and separate walk in shower, ceramic sink, bidet and toilet. There is a large cupboard accommodating the tank and airing cupboard.
View Bathroom PhotosFloorplans
Outside Spaces
Front Garden
Large garden to the front of the property with driveway offering ample parking and leading to garage.
View PhotosGarden
Large garden to the rear of the home. Predominantly laid to lawn with established trees, hedges and bushes dotted around. A generous shed is situated at the rear of the garden. A good size patio terrace leads off the snug with steps down to the lawn.
View PhotosParking Spaces
Garage
Capacity: 1
Ample driveway parking is available in addition to the single garage.
View PhotosLocation
Haywards Heath mainline train station is only 0.5 miles away and can be accessed within 15 minutes on foot, putting this home within an extremely commutable radius of London (42 minutes to London Victoria) and Brighton (20 minutes). The main high street of Haywards Heath and The Broadway with its many bars and restaurants is a little over 1 mile away and be accessed on foot within 20 minutes. The village of Lindfield is also in close proximity of the property with its high street being only 1.2 miles. Here you'll find the popular Witch pub amongst other local fine establishments. Haywards Heath is a thriving commuter town, with a range of High Street and independent shops, bars, independent and chain restaurants, schools, parks, library, leisure centre and major brand supermarkets including Marks & Spencers, Sainsburys and Waitrose. Haywards Heath town and its surrounding villages offer a range of leisure activities at youth and adult levels, including football, rugby, cricket, dance and local theatre. There are golf courses at Haywards Heath, Lindfield, Ditchling, Piltdown, Royal Ashdown, and many other courses across the county. The National Trust Gardens of Wakehurst Place and Nymans are both a short distance from the town.
Properties you may like
By Carroll Estate Agents





























