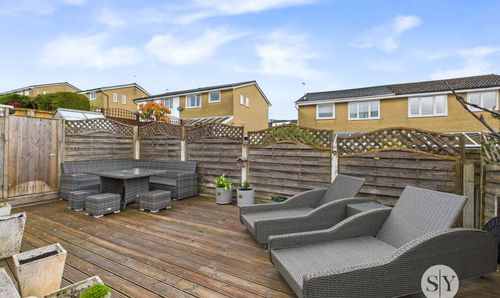Book a Viewing
To book a viewing for this property, please call Stones Young Sales and Lettings, on 01254 682470.
To book a viewing for this property, please call Stones Young Sales and Lettings, on 01254 682470.
3 Bedroom Semi Detached House, Edgeside, Great Harwood, BB6
Edgeside, Great Harwood, BB6

Stones Young Sales and Lettings
Stones Young Sales & Lettings, The Old Post Office
Description
*STUNNING THREE BEDROOM SEMI DETACHED HOME IN GREAT HARWOOD* Having been fully renovated by the current owners, this pristine home presents a perfect opportunity to move in without delay.
Step inside and be greeted by a porch which leads to a large lounge, complete with feature wall mounted fire, high quality oak and glass staircase and oak French doors to kitchen diner. The kitchen diner is a credit to the owners who have intelligently designed the space to include fitted appliances while providing stylish finish. Beyond the kitchen is a versatile sun room, currently used as a seating area with utility space, the room offers potential to make the most of the stunning rear garden with Bi-folding doors. The sun room offers the potential for an office, home gym, or even bar area.
The property accommodates three well proportioned bedrooms, two of which are doubles and all boast impressive views. The three-piece family bathroom, complete in pristine white is complimented with modern tiling and offers a relaxing space with a bath and a conveniently positioned shower for added comfort.
Benefitting from driveway parking for several cars and single garage complete with power and lighting, you’ll never be short of storage. The rear garden has been fully landscaped with decked seating areas, Indian stone and artificial grass creating a stunning optic and widely popular low maintenance finish
EPC Rating: D
Key Features
- Three Bedroom Semi Detached Property In Great Harwood
- Lovely Three Piece Family Bathroom
- Driveway Parking for Several Vehicles
- Spacious Kitchen Diner
- Extended Sun Room with Bifolding Doors to Garden
- No Onward Chain
- Low Maintenance Fully Landscaped Garden
- Stunning Fitted Kitchen with Integrated Appliances
Property Details
- Property type: House
- Price Per Sq Foot: £232
- Approx Sq Feet: 969 sqft
- Plot Sq Feet: 2,669 sqft
- Property Age Bracket: 1960 - 1970
- Council Tax Band: C
- Tenure: Leasehold
- Lease Expiry: 25/04/2970
- Ground Rent: £15.00 per year
- Service Charge: Not Specified
Rooms
Lounge
Wood flooring, electric fire, double glazed uPVC window, tv point, stairs to first floor, double French doors leading to kitchen, one panel radiator, one designer radiator, cloakroom storage.
View Lounge PhotosKitchen Diner
Eye and base level units and contrasting work surfaces. Wood flooring & Laminate Flooring, 3 month old Bosch oven, grill & microwave, induction hob, extractor, integrated fridge freezer, integrated dishwasher, sink and drainer, larder cupboard, panel radiator. space for dining table, two double glazed windows.
View Kitchen Diner PhotosConservatory
Laminate flooring, plumbing for washing machine and dryer, double glazed bifold doors, two velux windows, wall mounted boiler, panel radiator.
View Conservatory PhotosLanding
Wood flooring, storage cupboard, loft access fully boarded.
Bedroom 1
Double bedroom, carpet flooring, designer radiator, TV point, uPVC double glazed window.
View Bedroom 1 PhotosBedroom 2
Double bedroom, carpet flooring, panel radiator, double glazed uPVC.
View Bedroom 2 PhotosBedroom 3
Single bedroom, carpet flooring, double glazed uPVC window, panel radiator, storage cupboard.
View Bedroom 3 PhotosBathroom
3 piece in white with mains fed shower , tile flooring, tiled floor to ceiling, underfloor heating, heated towel radiator, 2 frosted double glazed uPVC window, vanity unit with storage under sink, slimline wall mounted storage cupboard.
View Bathroom PhotosFloorplans
Outside Spaces
Rear Garden
Indian stone flooring, 2x decked areas, BBQ with storage, greenhouse, 2x water butts, fixed outdoor lighting, external power sockets.
View PhotosParking Spaces
Garage
Capacity: 1
Location
Properties you may like
By Stones Young Sales and Lettings














































