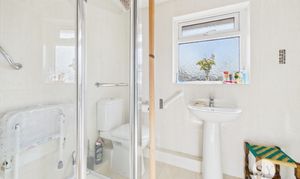3 Bedroom Semi Detached House, Beatrice Place, Blackburn, BB2
Beatrice Place, Blackburn, BB2

Stones Young Sales and Lettings
Stones Young Sales & Lettings, The Old Post Office
Description
Located in the heart of a popular residential area, this lovely three bedroom semi-detached house offers the perfect blend of comfort and convenience. With a generous plot this property is perfect for any first time buyer or investor ready to make it their own.
Upon entering the property you will find a bright and spacious hallway that leads into two reception rooms, one of which is currently a dining room. The well-appointed kitchen offers ample storage in the form of wall and base units and space for appliances. There is a convenient downstairs WC for added functionality
To the first floor you will find two generous double bedrooms and a single, all complete with fitted wardrobes, and a three piece bathroom including shower enclosure.
The property boasts a freehold tenure, falls under Council Tax Band A, and benefits from a water metre, ensuring cost-effective living. The large rear garden provides a serene retreat perfect for relaxation and outdoor entertaining. Situated in a quiet cul-de-sac, and in need of some cosmetic updating, this home is ideal for those seeking peace and privacy without compromising on access to excellent transport links and local amenities. Don't miss the opportunity to make this house your forever home!
Key Features
- Two Reception Rooms
- Downstairs WC
- Good Sized Plot
- Situated in a Quiet Cul-de-Sac
- Popular Residential Location
- Three Piece Shower Room
- Freehold Tenure; Council Tax Band A; On a Water Meter
Property Details
- Property type: House
- Price Per Sq Foot: £149
- Approx Sq Feet: 904 sqft
- Plot Sq Feet: 2,185 sqft
- Property Age Bracket: 1970 - 1990
- Council Tax Band: A
Rooms
Hallway
Carpet flooring, stairs to first floor, under stairs storage, double glazed uPVC window and front door, panel radiator.
View Hallway PhotosWc
Carpet flooring, wc and basin in cream, tiled splash backs, frosted double glazed uPVC window, panel radiator.
View Wc PhotosKitchen
Vinyl tiled flooring, fitted wall and base units with contrasting work surfaces, stainless steel sink and drainer, space for electric oven and fridge freezer, plumbed for washing machine, extractor fan, tiled splash backs, double glazed uPVC window, panel radiator.
View Kitchen PhotosDining Room
Carpet flooring, double glazed uPVC window and door leading to the rear, panel radiator.
View Dining Room PhotosLounge
Carpet flooring, ceiling spot lights, space for electric fire, x2 double glazed uPVC windows, panel radiator.
View Lounge PhotosLanding
Carpet flooring, loft access.
Bedroom 1
Double bedroom with carpet flooring, double glazed uPVC windows x2, panel radiator.
View Bedroom 1 PhotosBedroom 2
Double bedroom with carpet flooring, double glazed uPVC windows, panel radiator.
View Bedroom 2 PhotosBedroom 3
Single bedroom with carpet flooring, double glazed uPVC window, panel radiator.
View Bedroom 3 PhotosBathroom
Tiled flooring, three piece in white comprising of electric shower enclosure, basin and wc, tiled floor to ceiling, frosted double glazed uPVC window, cupboard housing boiler, towel radiator.
View Bathroom PhotosFloorplans
Outside Spaces
Parking Spaces
Location
Properties you may like
By Stones Young Sales and Lettings

















































