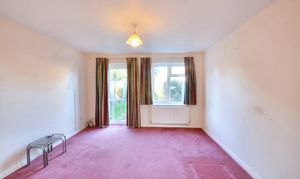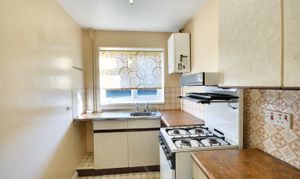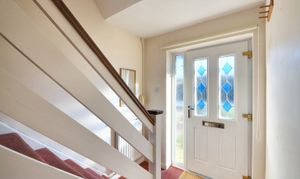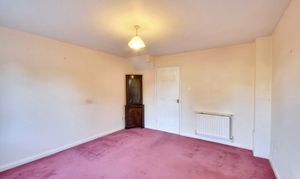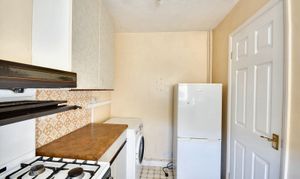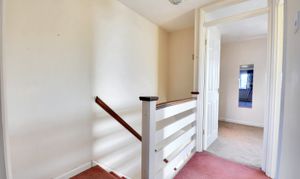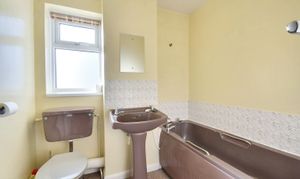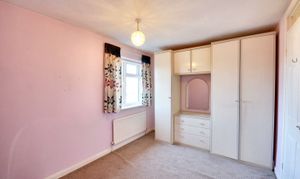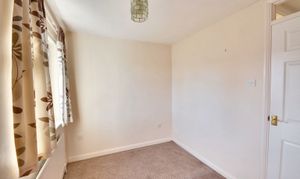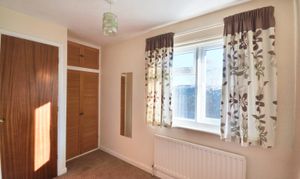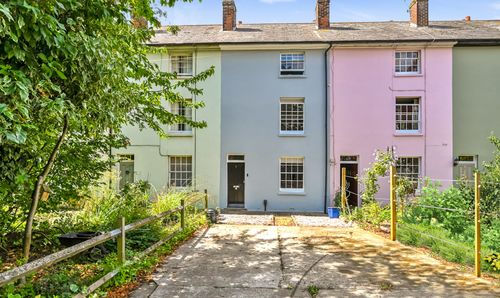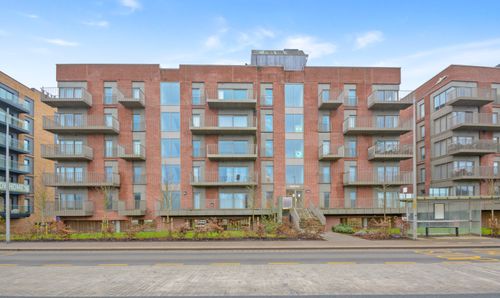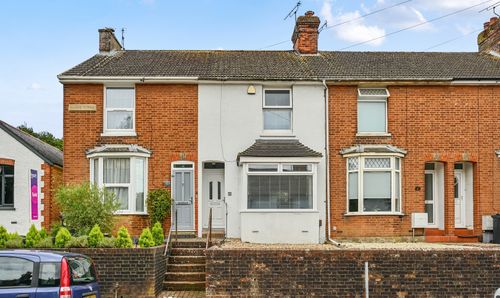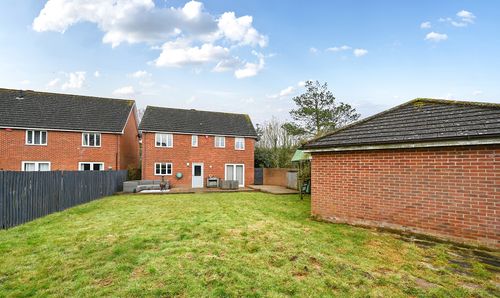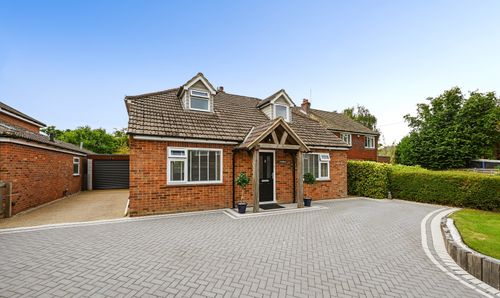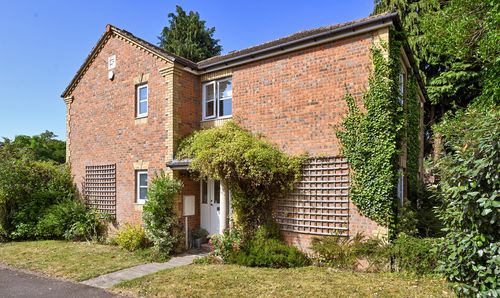2 Bedroom End of Terrace House, Tithe Barn Lane, Ashford, TN23
Tithe Barn Lane, Ashford, TN23
Skippers Estate Agents - Ashford
5 Kings Parade High Street, Ashford
Description
This property is a two-bedroom end of terrace house, with a desirable price range of offers in the region of £250,000. The property boasts a convenient lack of onward chain, making it an attractive opportunity for buyers seeking a quick and hassle-free transaction. While the house is in need of some modernisation, it presents a fantastic investment potential in the popular Singleton location.
Situated in a sought-after area, in close proximity to a bus stop with regular service to the town, this property features gardens to the rear and side, providing ample space for relaxation or outdoor activities. The North Facing garden offers a private and tranquil setting, perfect for enjoying the sunlight throughout the day. Furthermore, the property enjoys close proximity to local schools and amenities, enhancing its practicality and convenience for those with families or looking for easy access to daily necessities.
Moving on to the outside space, the property is encircled by a lovely wooden picket fence, ensuring both security and aesthetic appeal. The exterior is primarily laid to lawn, resulting in a well-manicured landscape. A paved pathway leads to the property, further complemented by mature flower beds and charming fir tree borders, creating a serene and welcoming atmosphere.
The rear and side of the property feature patio areas, providing ideal opportunities for outdoor dining or entertaining guests. Additionally, there is a convenient gate, granting easy access to the front of the property. The well-maintained flower beds and plants contribute to the overall attractiveness and character of the outdoor space. Furthermore, the property comes with the added benefit of a garage at the rear, equipped with power and lights, and featuring an electric opening door. Such features ensure secure storage and ample parking, further adding to the practicality of this appealing property.
In summary, this two-bedroom end of terrace house presents an exciting opportunity, whether one is a first-time buyer or an investor. With its desirable location, spacious gardens, and practical features, this property offers both potential and convenience. Don't miss the chance to make this place your dream home or a promising investment opportunity.
EPC Rating: B
Key Features
- Offers in the region of £250,000
- Two Bedroom End of Terrace
- In need of some modernisation
- Popular Singleton Location
- Gardens to the rear and side
- Garage and Off road Parking
- North Facing garden
- Solar Panels fitted giving an added income.
Property Details
- Property type: House
- Plot Sq Feet: 2,228 sqft
- Property Age Bracket: 1970 - 1990
- Council Tax Band: B
Rooms
Entrance hallway
Composite Entrance Door. Carpet laid to floor. Radiator to the wall. Understairs storage cupboard.
View Entrance hallway PhotosKitchen
3.08m x 1.76m
Vinyl Flooring. Window to the front. Glow worm Boiler. Worksurface with a metal sink and drainer. Wall and floor storage units. Space for a cooker, washing machine and fridge freezer.
View Kitchen PhotosLounge
4.00m x 3.67m
Carpet laid to floor. Two radiators to the wall. Window to the rear. Door to the rear garden.
View Lounge PhotosFamily Bathroom
2.11m x 1.77m
Carpet laid to the floor. Window to the side. Radiator to the wall. Bath, W.C and washbasin.
View Family Bathroom PhotosBedroom 1
2.67m x 3.66m
Carpet laid to the floor. Radiator to the wall. Window to the rear. Air conditioning unit fitted to the wall.
View Bedroom 1 PhotosBedroom 2
2.23m x 3.67m
Carpet laid to the floor. Window to the front with secondary glazing. Radiator to the wall. Built in wardrobe. Built in storage cupboard housing the hot water tank.
View Bedroom 2 PhotosFloorplans
Outside Spaces
Front Garden
Wooden Pickett fence. Mainly laid to lawn with a paved pathway, mature flowerbeds and fir tree borders.
View PhotosRear Garden
Mainly laid to lawn. Patio areas to the rear and side with a gate to the front of the property. Mature flowerbeds and plants with access to the garage.
View PhotosParking Spaces
Garage
Capacity: 1
Garage to the rear of the property with power and lights and an electric opening door.
View PhotosLocation
Singleton is situated to the South of Ashford and enjoys fantastic public transport links to Ashford Town Centre & International Train Station; which offers regular services to London St Pancreas (approx. 37 minutes) as well as the continent. Other amenities within close proximity include Great Chart and John Wesley Primary Schools, Singleton Barn Public House and The Singleton Centre with local shops and doctors surgery. The Singleton Environment Centre and numerous children`s play parks are also within walking distance.
Properties you may like
By Skippers Estate Agents - Ashford
