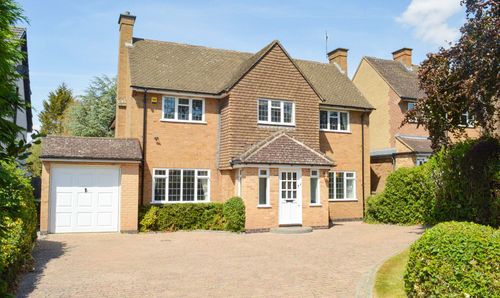3 Bedroom Detached Bungalow, Windmill Gardens, Kibworth, Leicester
Windmill Gardens, Kibworth, Leicester
Description
Located within a cul-de-sac this detached bungalow, in the valuer’s opinion, provides stylish and spacious accommodation including a bespoke fitted kitchen dining room with built-in appliances and granite worktops, as well as a reception room with log burner and a modern style shower room. The property also has two driveways, a tandem garage and a low-maintenance rear garden. The property would ideally suit a buyer looking to downsize and is available with no upward chain.
Under Section 21 of the Estate Agents Act 1979, we are obliged to point out to prospective purchasers that the vendors are connected to Knightsbridge Estate Agents & Valuers Ltd.
EPC Rating: C
Virtual Tour
https://my.matterport.com/show/?m=XHxtFc3syjKOther Virtual Tours:
Key Features
- Cul-De-Sac Location in Kibworth
- Gas Central Heating, Double Glazing
- Entrance Hall, WC
- Reception Room, Fitted Kitchen Dining Room
- Utility Room
- Three Bedrooms, Shower Room
- Driveway, Tandem Garage
Property Details
- Property type: Bungalow
- Plot Sq Feet: 4,370 sqft
- Property Age Bracket: 1970 - 1990
- Council Tax Band: E
Rooms
Entrance Hall
With ceiling spotlights, a cupboard housing the boiler, radiator and a loft access with a pull-down ladder which leads to a partly boarded loft with lighting.
View Entrance Hall PhotosWC
2.51m x 0.94m
With a double-glazed window to the side elevation, ceiling spotlights, WC, wash hand basin and a radiator.
View WC PhotosReception Room
4.57m x 4.52m
(narrowing to 13'9") With a double-glazed window to the front elevation, a feature fireplace with log burner and timber mantle, ceiling spotlights and two radiators.
View Reception Room PhotosFitted Kitchen Dining Room
6.63m x 3.45m
With double-glazed French doors and a double-glazed window to the rear elevation, ceiling spotlights, a sink and drainer unit with a range of wall and base units with work surfaces over, microwave, plate warmer, double oven with induction hob, stainless steel chimney hood, TV point, Karndean flooring and two radiators.
View Fitted Kitchen Dining Room PhotosUtility Room
4.39m x 1.63m
With a double-glazed door to the rear elevation, double-glazed window to the front elevation, one and a half bowl stainless steel sink and drainer unit with a range of wall and base units with work surfaces over, plumbing for a dishwasher, plumbing for a washing machine, tiled flooring, ceiling spotlights and a radiator.
Bedroom One
4.27m x 3.43m
With a double-glazed window to the front elevation, built-in wardrobes and a radiator.
View Bedroom One PhotosBedroom Two
4.39m x 3.58m
With a double-glazed window to the rear elevation, built-in wardrobes, TV point and a radiator.
View Bedroom Two PhotosBedroom Three
3.48m x 1.96m
With a double-glazed window to the rear elevation and a radiator.
View Bedroom Three PhotosShower Room
3.28m x 2.01m
With a double-glazed window to the front elevation, ceiling spotlights, a walk-in double shower cubicle with an electric shower, wash hand basin, WC, part wood panelled walling, Karndean flooring and a heated towel rail.
View Shower Room PhotosFloorplans
Outside Spaces
Rear Garden
With lawn, two paved seating areas, mature shrubs, hedging and fencing to the perimeter, fruit trees, outside lighting, a side door to the garage and a side gate to side access.
View PhotosParking Spaces
Garage
Capacity: 2
A tandem garage with an up-and-over door to the front elevation, windows to the rear and side elevation, door to the rear garden, power and lighting.
Location
The property is situated within easy reach of local schooling and everyday amenities found in Kibworth village or neighbouring Oadby Town Centre. Nearby Market Harborough is located to the south, having direct rail links to London St Pancras. Leicestershire’s rolling countryside is also within easy reach, as well as regular bus links run to and from Leicester city centre with its professional quarters and train station.
Properties you may like
By Knightsbridge Estate Agents - Oadby










































