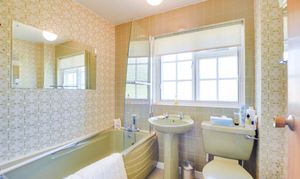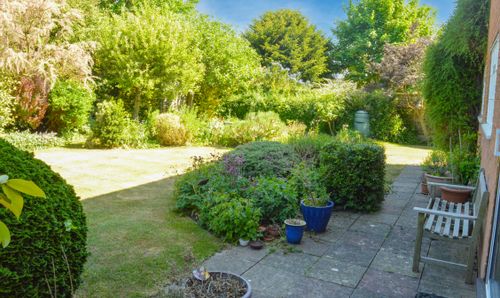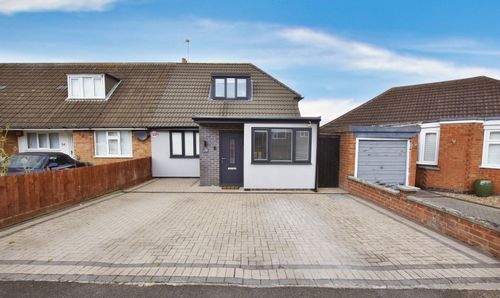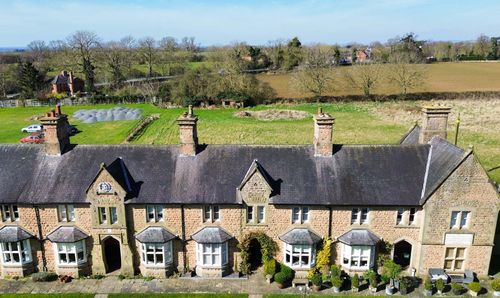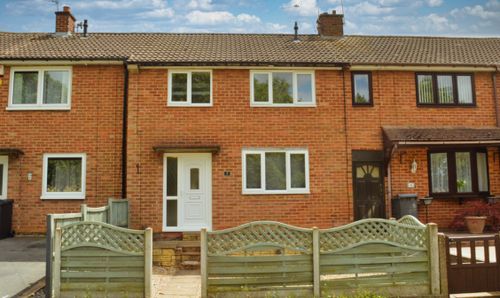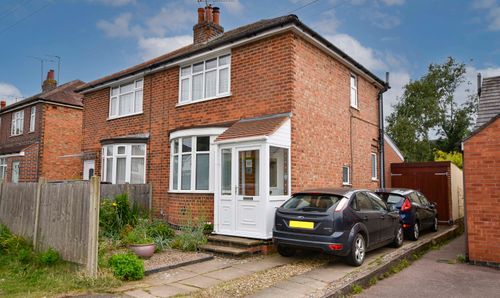4 Bedroom Detached House, The Yews, Oadby, Leicester
The Yews, Oadby, Leicester

Knightsbridge Estate Agents - Oadby
Knightsbridge Estate Agents, 49B The Parade, Oadby
Description
Located on the regarded Yews development close to the heart if Oadby town centre, this detached property sits within attractive and established mature gardens with a deep frontage. Further to the front is off road parking and double garaging. You enter the home via an entrance hall with ground floor WC, which then leads to three reception room, and kitchen breakfast room. The first floor provides four bedrooms including principal en-suite and a family bathroom. The property is available with No Upward Chain and has scope for alteration or extension, subject to relevant planning permissions. A fabulous family home. Viewing is highly recommended.
The property is ideally situated for Oadby’s highly regarded schools and nearby bus links running into Leicester City Centre with its professional quarters and train station. A wide range of amenities are available along The Parade in nearby Oadby Town Centre, along with three mainstream supermarkets and further leisure/recreational facilities including Leicester Racecourse, University of Leicester Botanic Gardens and Parklands Leisure Centre and Glen Gorse Golf Club.
Tree Preservation Order
The tree in front garden has preservation order on it (TPO). Prospective buyers are advised to make their own enquiries to confirm any restrictions or required permissions.
EPC Rating: C
Virtual Tour
https://my.matterport.com/show/?m=dHHsEFsh3uiOther Virtual Tours:
Key Features
- Gas Central Heating, Secondary Double Glazing
- Entrance Hall with Ground Floor WC
- Study
- Sitting Room, Dining Room
- Kitchen Breakfast Room
- Four Bedrooms
- Principal with En-Suite, Family Bathroom
- Established and Attractive Front & Rear Gardens
- Driveway & Double Garage
- No Upward Chain
Property Details
- Property type: House
- Price Per Sq Foot: £441
- Approx Sq Feet: 1,475 sqft
- Plot Sq Feet: 6,060 sqft
- Property Age Bracket: 1970 - 1990
- Council Tax Band: E
- Property Ipack: Key Facts for Buyers
Rooms
Entrance Hall
With door and window to the front elevation, stairs to first floor, under stairs seating area, radiator.
View Entrance Hall PhotosGround Floor WC
2.44m x 1.35m
With built-in cupboard, pedestal wash hand basin, low-level WC, radiator.
View Ground Floor WC PhotosStudy
3.15m x 2.44m
With secondary double glazed window to the front elevation, radiator.
View Study PhotosSitting Room
4.93m x 4.04m
With secondary double glazed bay window to the front elevation, fireplace with surround, TV point, radiator, open aspect to dining room.
View Sitting Room PhotosKitchen Breakfast
5.97m x 3.61m
With two secondary double glazed windows to the rear elevation, door to the side elevation, stainless steel sink and drainer unit, wall and base units with work surface over, built-in double oven and gas hob, plumbing for washing machine, tiled floor.
View Kitchen Breakfast PhotosFirst Floor Landing
With loft access having pull down ladder, airing cupboard.
View First Floor Landing PhotosBedroom One
4.70m x 3.43m
With secondary double glazed window to the front elevation, radiator.
View Bedroom One PhotosEn-Suite Shower Room
2.51m x 2.46m
Measurement narrowing to 5'5". With secondary double glazed window to the rear elevation, shower cubicle, pedestal wash hand basin, low-level WC, tiled walls, radiator.
View En-Suite Shower Room PhotosBedroom Two
3.96m x 3.48m
With two secondary double glazed windows to the front elevation, fitted wardrobes, radiator.
View Bedroom Two PhotosBedroom Three
4.04m x 3.18m
With secondary double glazed window to the rear elevation, fitted wardrobes, radiator.
View Bedroom Three PhotosBedroom Four
3.15m x 2.39m
With secondary double glazed window to the front elevation, airing cupboard providing storage space, radiator.
View Bedroom Four PhotosBathroom
2.18m x 1.70m
With secondary double glazed window to the rear elevation, bath with shower over, pedestal wash hand basin, low-level WC, tiled walls, radiator.
View Bathroom PhotosFloorplans
Outside Spaces
Front Garden
A deep frontage with mature tree, gravelled driveway, lawn, shrubs to borders.
View PhotosRear Garden
A particular feature to the home is a well stocked and established mature rear garden with a private aspect, paved patio, lawn, flowerbeds and shrubs, trees, hedging and fencing to perimeter, gate to side access, rear door to garage, outside lighting.
View PhotosParking Spaces
Double garage
Capacity: 1
Measuring 19' x 15'. With electric roll up door to the front elevation, power and lighting. Please note that parking within the garage is subject to vehicle size. Prospective purchasers should ensure the dimensions are suitable for their vehicle before relying on it for parking purposes.
View PhotosLocation
Properties you may like
By Knightsbridge Estate Agents - Oadby

















