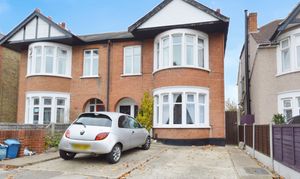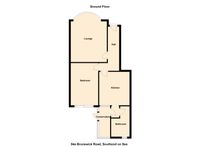1 Bedroom Flat, Brunswick Road, Southend-On-Sea, SS1
Brunswick Road, Southend-On-Sea, SS1

Dedman Gray
Dedman Gray, 103 The Broadway
Description
We are pleased to bring to the market this spacious one bedroom ground floor flat which offers no onward chain, off street parking to front and good size own rear garden. Freehold will be available under separate negotiation.
Key Features
- Ground floor flat
- One bedroom leading on to rear garden
- Spacious light and airy lounge
- Three piece bathroom suite
- Off street parking to front
- Ideal first time buyer or investor
- Close to station and amenities
- Own 40' rear garden with decking
Property Details
- Property type: Flat
- Price Per Sq Foot: £370
- Approx Sq Feet: 527 sqft
- Council Tax Band: TBD
- Tenure: Leasehold
- Lease Expiry: -
- Ground Rent:
- Service Charge: Not Specified
Rooms
Entrance Hall
Own personal hardwood entrance door leading to hallway, radiator, dado rail, picture rail, thermostat control switch, large understairs storage cupboard.
View Entrance Hall PhotosLounge
5.33m x 4.14m
Into Bay. Double glazed bay window to front, double radiator, picture rail, coving to textured ceiling.
View Lounge PhotosBedroom
4.47m x 2.84m
Double glazed patio doors giving access to rear garden, double radiator, picture rail, smooth plastered ceiling with ceiling rose.
View Bedroom PhotosKitchen
3.18m x 3.07m
Sash window to rear, stainless steel sink unit with mixer taps inset into work top, range of base and eye level units with recess for cooker and separate fridge, wall mounted boiler for hot water and gas central heating (not tested), double radiator, small breakfast bar area, picture rail, door leading to:
View Kitchen PhotosInner Lobby
Smooth plastered ceiling, door leading to lean to and door leading to bathroom.
Bathroom
Obscure double glazed window to rear, panelled bath with mixer taps and shower attachment, wash hand basin, low flush wc, textured ceiling with inset downlights.
View Bathroom PhotosLean To
3.18m x 1.40m
Double glazed window to rear and side, plumbing for washing machine, power point, double glazed door to side.
View Lean To PhotosFloorplans
Outside Spaces
Garden
Own section of rear garden, commencing with a raised decking area, leading onto the lawned garden with flower and shrub borders, side gate access.
View PhotosParking Spaces
Driveway
Capacity: 1
Hardstanding area to front giving access for off street parking for one vehicle.
View PhotosLocation
Conveniently located for access to local shops along Woodgrange Drive, Southend East train station for trains to London Fenchurch Road, and bus routes to all areas. Southchurch Park and seafront are within close proximity.
Properties you may like
By Dedman Gray







