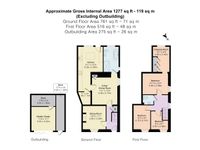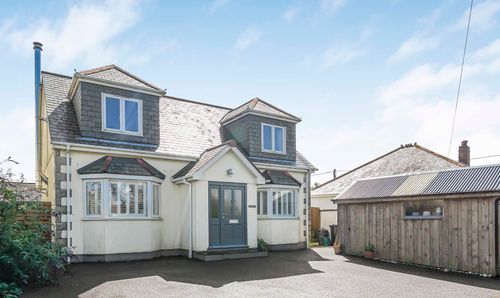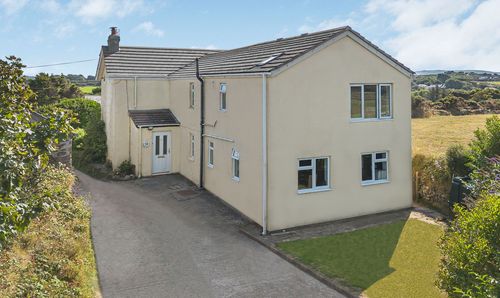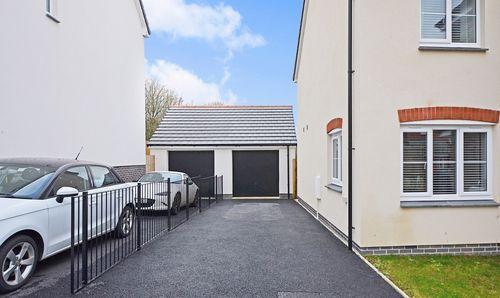Book a Viewing
To book a viewing for this property, please call Cornish Bricks, on 01872 211655.
To book a viewing for this property, please call Cornish Bricks, on 01872 211655.
3 Bedroom End of Terrace House, Fore Street, Troon, TR14
Fore Street, Troon, TR14

Cornish Bricks
22 Pydar Street, Truro
Description
DECEPTIVELY SPACIOUS, MODERNISED, PERIOD HOME, offering generous accommodation as well as a LARGE LEVEL PLOT, EXTENSIVELY LANDSCAPED GARDEN, LARGE INSULATED GARDEN ROOM, OFF ROAD PARKING FOR 4 VEHICLES, 2 RECEPTION ROOMS, CONTEMPORARY KITCHEN/DINER & BATHROOM and 3 BEDROOMS.
The property is in the POPULAR VILLAGE OF TROON within WALKING DISTANCE TO AMENITIES, EASY ACCESS TO CAMBORNE, PORTREATH, REDRUTH & A30.
PROPERTY:
The vendors have greatly improved this period home over their ownership to include, new kitchen & bathroom, landscaped garden costing approximately £25,000, created parking and a garden room, decorated throughout with new flooring and carpets, updated boiler and radiators.
You enter into the entrance hallway with staircase rising to the first-floor landing, doors off to accommodation.
The ground floor consists of a pretty lounge with window to the front elevation with deep wooden sill, an exposed stone inglenook fireplace with log burner, period features to include exposed beams and lintels.
You then walk through to a dining room/snug with window to the side elevation, slate style flooring, exposed beams, and lintels, opening through to kitchen/breakfast room and family ground floor bathroom.
The kitchen/breakfast room has been completely modernised and is the hub of the home. It offers a contemporary range of base, drawer and wall mounted units with solid work surface, breakfast bar with space for 4 seats, inset sink unit with mixer tap and modern tiled splashbacks, space for built in oven and hob with extractor over, American style fridge/freezer, washing machine, tumble dryer and dishwasher. A pantry to the rear, with plenty of additional storage. There is a window and door to the rear overlooking and giving access to the rear garden.
The family bathroom has again been updated with a contemporary modern suite, fully tiled with beautiful freestanding bath, large separate shower, W.C, sink with tap over and vanity unit below and towel rail.
The first floor offers 3 bedrooms and a handy first floor cloakroom/W.C. It has two double bedrooms with the master bedroom enjoying a large dressing room with built in storage and a further single bedroom.
EXTERNALLY:
The garden has been extensively landscaped with no expense spared, it is completely private and enclosed with new fencing, fields behind which is a huge selling feature. You have a large, insulated garden room with storage area, light and power, a huge selling point. A great home office, or studio equally a great den for teenagers and children.
The garden is level, with a large lawned area, paved seating area outside of the kitchen/breakfast room and a further decked seating area with Pergola, an area with bark chippings with children’s playhouse/play area.
A gate provides pedestrian access to the rear service lane, which in turn provides a parking space.
To the front the vendor has created parking for a further two parking space.
LOCATION:
The village of Troon provides excellent day to day facilities, including general store, chemist, primary school cricket & football field, play park and green area with picnic benches, all within a short walk.
Camborne Town is just over two miles away. Camborne has an excellent range of retail and leisure facilities, schooling for all ages, churches, main line bus station and railway station. On the outskirts of Camborne you will find Carn Brea Leisure Centre and Cornwall College situated in Pool, and close by you will also find Duchy College.
Approximately 3 miles away is the town of Redruth and the fishing port of Portreath, ideal for surfing and with various cafes & public houses. You are not far from the A30 which connects to the major transport routes through the county. Camborne also has a bus station and a mainline railway station that has regular services to London Paddington and beyond.
TENURE: Freehold
HEATING & GLAZING: Mains gas central heating & UPVC double glazing.
SERVICES: Mains gas, electricity, water & drainage.
EPC Rating: D
Property Details
- Property type: House
- Price Per Sq Foot: £250
- Approx Sq Feet: 1,302 sqft
- Plot Sq Feet: 3,380 sqft
- Council Tax Band: B
Floorplans
Outside Spaces
Parking Spaces
Location
Properties you may like
By Cornish Bricks






